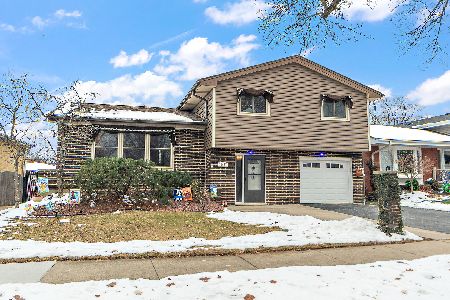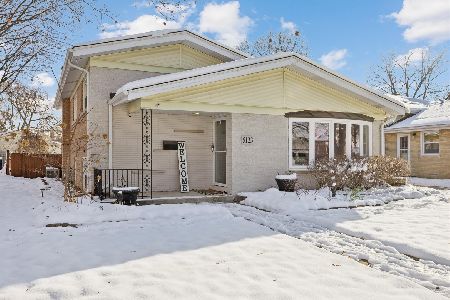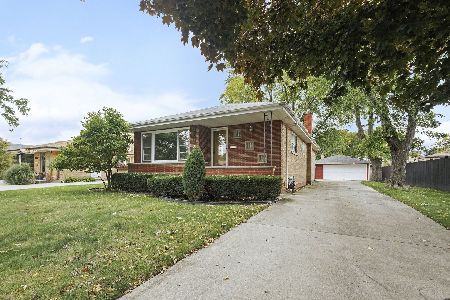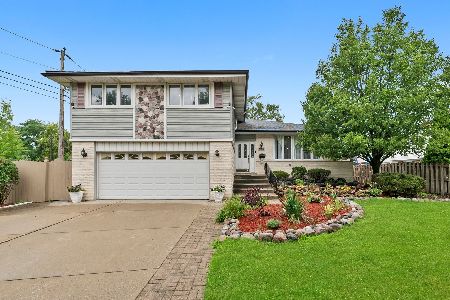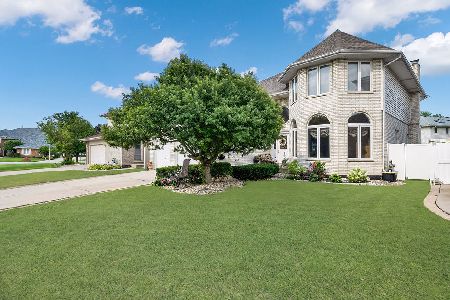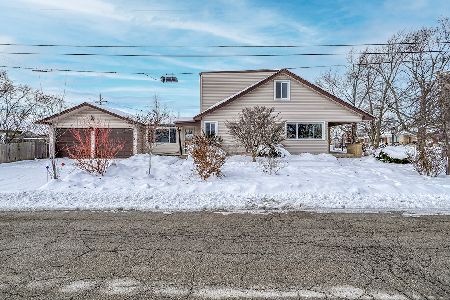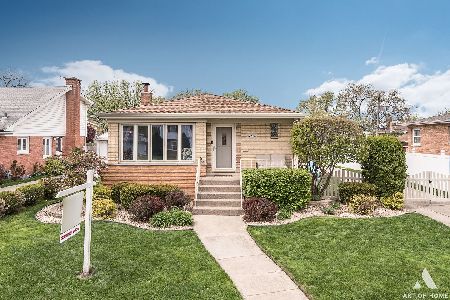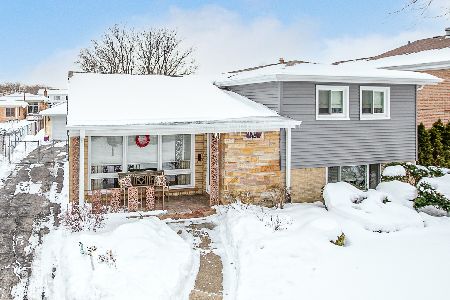5144 105th Place, Oak Lawn, Illinois 60453
$213,700
|
Sold
|
|
| Status: | Closed |
| Sqft: | 1,956 |
| Cost/Sqft: | $109 |
| Beds: | 4 |
| Baths: | 2 |
| Year Built: | 1965 |
| Property Taxes: | $6,020 |
| Days On Market: | 4689 |
| Lot Size: | 0,00 |
Description
GREAT PRICE,VALUE & CONDITION w/this 1956 sq ft brick 4 bdrm 2 bath home.MAIN flr:big LR+formal DR(hw und carpet),updated eat-in kit w/oak cabs,fam rm,2 bdrms+full bath.UP:2 big bdrms,full bath+15x12 w-in attic!FULL bsmt w/30x15 room+30x12 storage area.ALL NEWER IN '04:tear-off roof,furnace & c/a.Wtr htr=9yrs.NEWER vinyl siding on home('09) & garage('05).Side dr to 2.5 car garage w/newer dr+opener.Nice yard**NO C.O.S
Property Specifics
| Single Family | |
| — | |
| — | |
| 1965 | |
| Full | |
| — | |
| No | |
| — |
| Cook | |
| — | |
| 0 / Not Applicable | |
| None | |
| Lake Michigan | |
| Public Sewer | |
| 08292728 | |
| 24162240190000 |
Nearby Schools
| NAME: | DISTRICT: | DISTANCE: | |
|---|---|---|---|
|
Grade School
Kolmar Avenue Elementary School |
123 | — | |
|
Middle School
Oak Lawn-hometown Middle School |
123 | Not in DB | |
|
High School
H L Richards High School (campus |
218 | Not in DB | |
Property History
| DATE: | EVENT: | PRICE: | SOURCE: |
|---|---|---|---|
| 3 May, 2013 | Sold | $213,700 | MRED MLS |
| 20 Mar, 2013 | Under contract | $213,700 | MRED MLS |
| 15 Mar, 2013 | Listed for sale | $213,700 | MRED MLS |
Room Specifics
Total Bedrooms: 4
Bedrooms Above Ground: 4
Bedrooms Below Ground: 0
Dimensions: —
Floor Type: Carpet
Dimensions: —
Floor Type: Vinyl
Dimensions: —
Floor Type: Vinyl
Full Bathrooms: 2
Bathroom Amenities: —
Bathroom in Basement: 0
Rooms: Attic,Storage,Other Room
Basement Description: Unfinished
Other Specifics
| 2 | |
| — | |
| Concrete,Side Drive | |
| Patio | |
| — | |
| 60X125 | |
| — | |
| None | |
| Hardwood Floors, First Floor Bedroom, First Floor Full Bath | |
| Range, Microwave, Dishwasher, Washer, Dryer | |
| Not in DB | |
| Sidewalks, Street Lights, Street Paved | |
| — | |
| — | |
| — |
Tax History
| Year | Property Taxes |
|---|---|
| 2013 | $6,020 |
Contact Agent
Nearby Similar Homes
Nearby Sold Comparables
Contact Agent
Listing Provided By
RE/MAX Synergy

