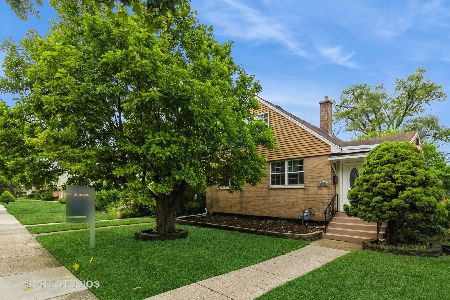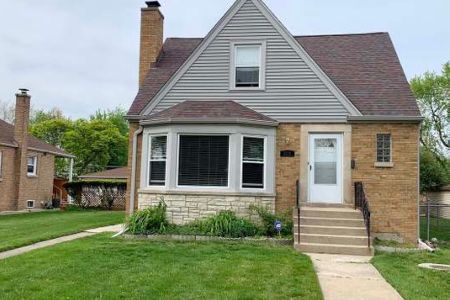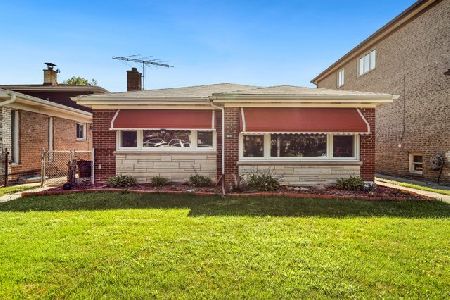5144 Birchwood Avenue, Skokie, Illinois 60077
$380,000
|
Sold
|
|
| Status: | Closed |
| Sqft: | 1,392 |
| Cost/Sqft: | $269 |
| Beds: | 3 |
| Baths: | 2 |
| Year Built: | 1961 |
| Property Taxes: | $6,641 |
| Days On Market: | 1934 |
| Lot Size: | 0,11 |
Description
Top-rated Fairview Elementary School District! This wonderful all brick, 3 bedroom, two bath home is in excellent condition with many recent updates. Newly refinished hardwood flooring, freshly painted, new recessed lighting. Gracious living room and lovely dining room each with hardwood flooring and large windows. Beautifully updated kitchen with newer stainless steel appliances, granite counters, abundant cabinetry and eating area. There are 3 nice-sized bedrooms on the upper level all with hardwood flooring and a full bath. Huge lower level with rec area, office space, a full bath, large laundry room. Pretty fenced backyard with patio and a 2-car garage
Property Specifics
| Single Family | |
| — | |
| — | |
| 1961 | |
| — | |
| — | |
| No | |
| 0.11 |
| Cook | |
| Fairview | |
| — / Not Applicable | |
| — | |
| — | |
| — | |
| 10895746 | |
| 10284050480000 |
Nearby Schools
| NAME: | DISTRICT: | DISTANCE: | |
|---|---|---|---|
|
Grade School
Fairview South Elementary School |
72 | — | |
|
Middle School
Fairview South Elementary School |
72 | Not in DB | |
|
High School
Niles West High School |
219 | Not in DB | |
Property History
| DATE: | EVENT: | PRICE: | SOURCE: |
|---|---|---|---|
| 30 Nov, 2020 | Sold | $380,000 | MRED MLS |
| 9 Oct, 2020 | Under contract | $375,000 | MRED MLS |
| 8 Oct, 2020 | Listed for sale | $375,000 | MRED MLS |
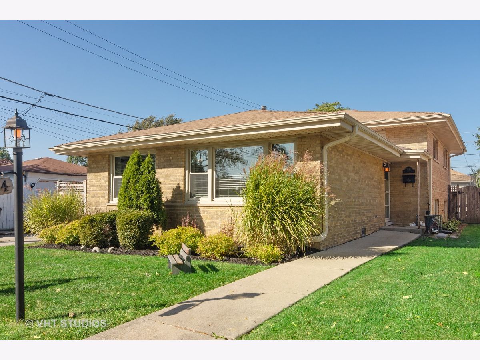
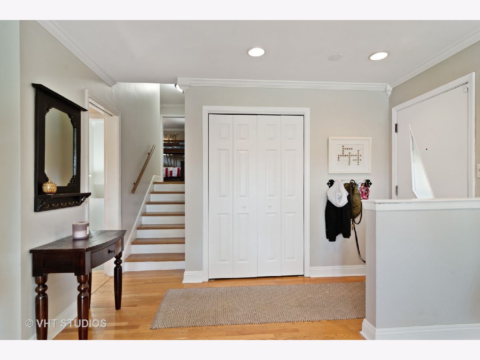
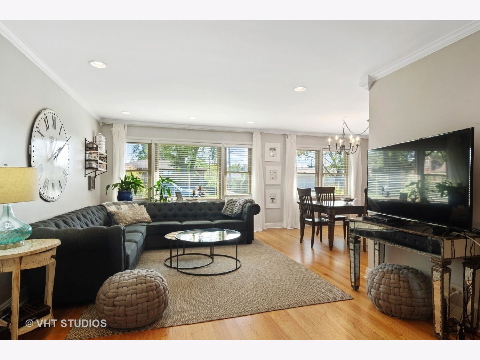
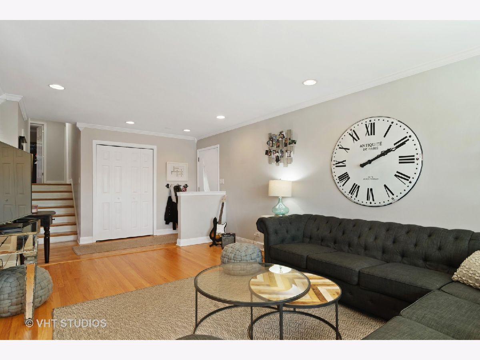
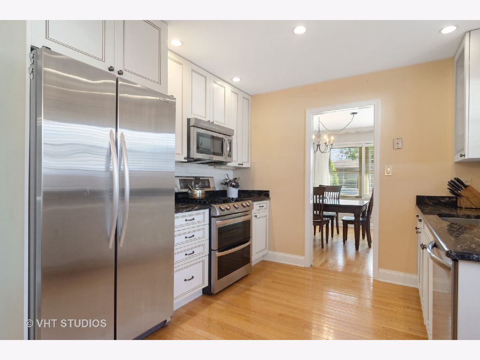
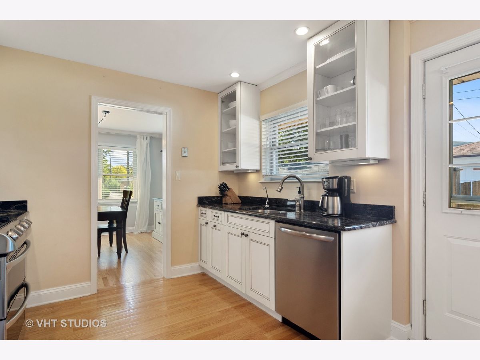
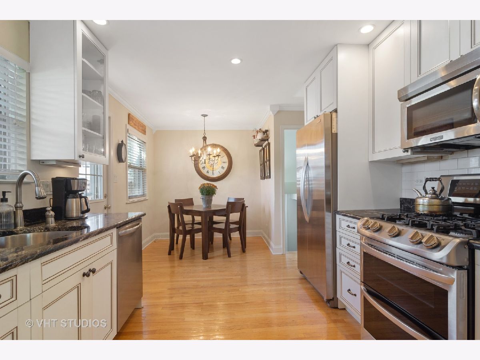
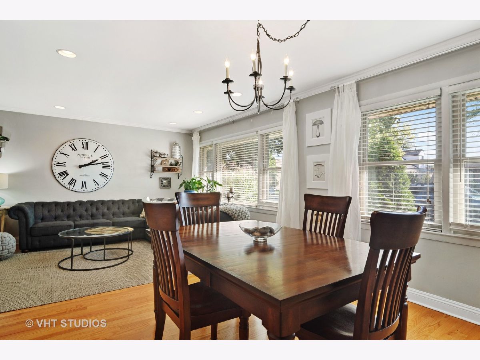
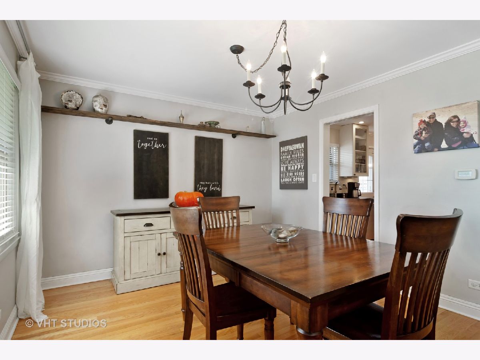
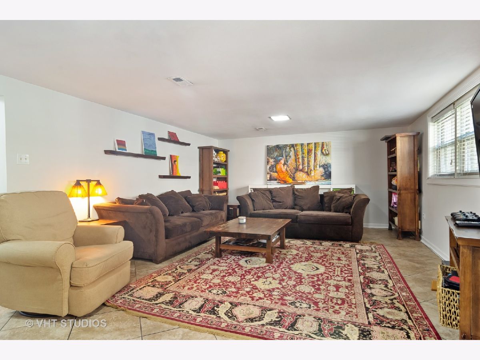
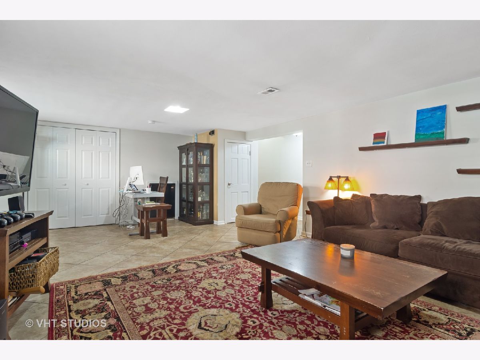
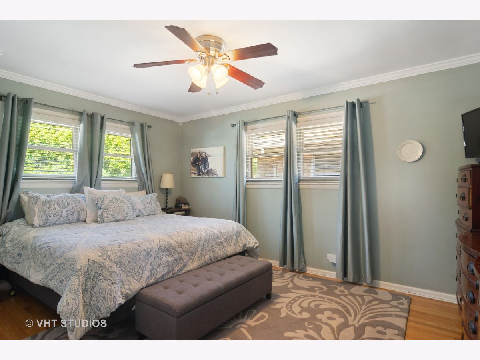
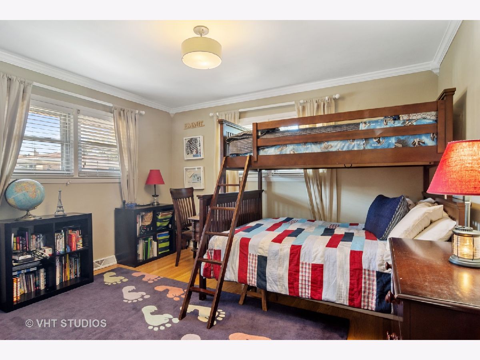
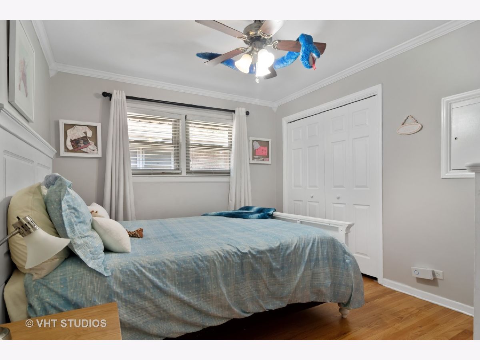
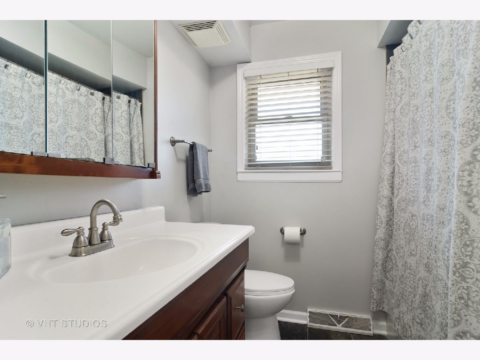
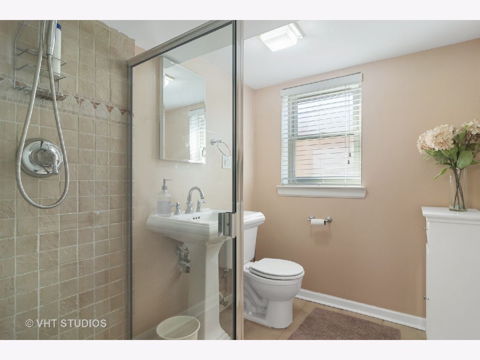
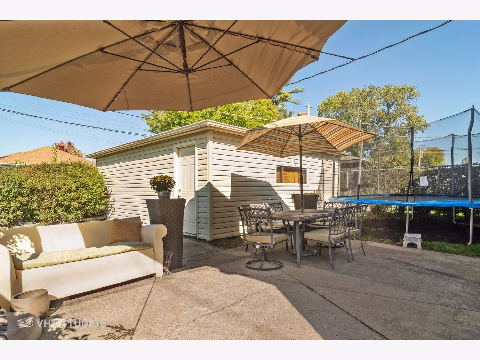
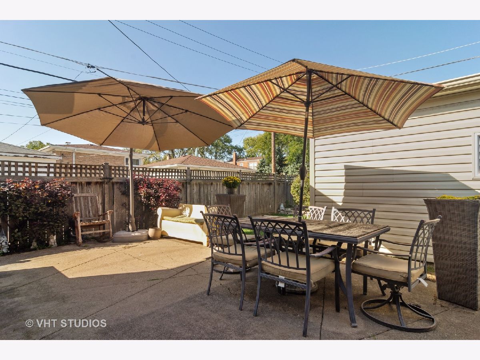
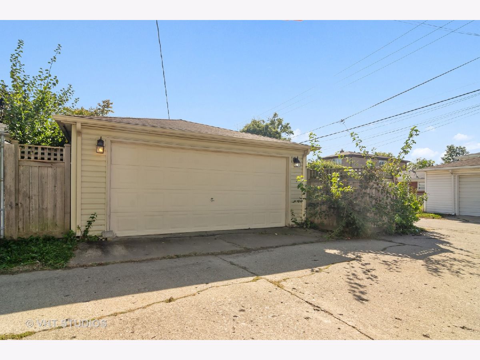
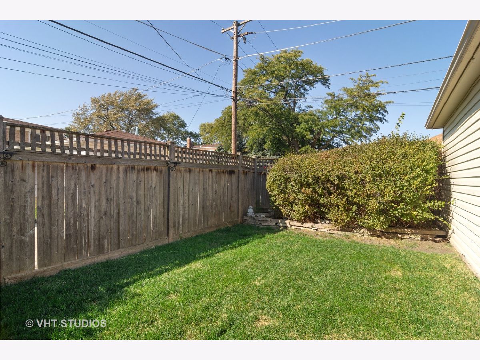
Room Specifics
Total Bedrooms: 3
Bedrooms Above Ground: 3
Bedrooms Below Ground: 0
Dimensions: —
Floor Type: —
Dimensions: —
Floor Type: —
Full Bathrooms: 2
Bathroom Amenities: —
Bathroom in Basement: 1
Rooms: —
Basement Description: —
Other Specifics
| 2 | |
| — | |
| — | |
| — | |
| — | |
| 4774 | |
| — | |
| — | |
| — | |
| — | |
| Not in DB | |
| — | |
| — | |
| — | |
| — |
Tax History
| Year | Property Taxes |
|---|---|
| 2020 | $6,641 |
Contact Agent
Nearby Similar Homes
Nearby Sold Comparables
Contact Agent
Listing Provided By
Baird & Warner


