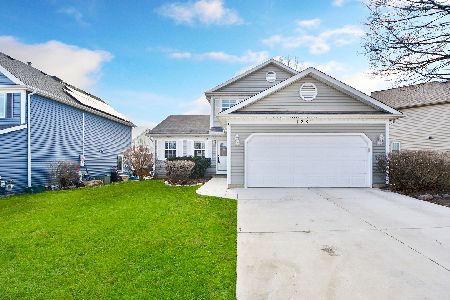5144 Tamarack Court, Hoffman Estates, Illinois 60010
$485,000
|
Sold
|
|
| Status: | Closed |
| Sqft: | 3,323 |
| Cost/Sqft: | $150 |
| Beds: | 4 |
| Baths: | 3 |
| Year Built: | 1989 |
| Property Taxes: | $14,324 |
| Days On Market: | 2219 |
| Lot Size: | 0,22 |
Description
Entertain in style in this popular Bordeaux model with over 3300 sq.ft in the desirable Evergreen subdivision! Enter through the new front to the 2-story entry. Hardwood & top of the flooring t/o. Family Room has a wood-burning fireplace, bar & slider to paver patio. Kitchen featuring custom cabinetry with granite counters, all stainless appliances & a large eating area. Office/den/gym has commercial gym flooring over Tigerwood. Laundry/Mud Room also has door to paver patio. Master Bedroom has a vaulted ceiling and French doors that lead to the luxury spa quality Master Bath featuring jetted tub, huge steam shower with body sprays, multiple shower heads and rain shower, private toilet area and dual sinks, heated floors, his and her closets and dressing area. Beautifully remodeled hall Bath. Finished Basement Rec Room, Office & cemented crawl for extra storage. Many custom features throughout including new epoxy garage floor. Professionally landscaped yard w/sprinklers and new softscape!!
Property Specifics
| Single Family | |
| — | |
| Colonial | |
| 1989 | |
| Partial | |
| BORDEAUX | |
| No | |
| 0.22 |
| Cook | |
| Evergreen | |
| 375 / Annual | |
| Insurance,Other | |
| Lake Michigan | |
| Public Sewer, Sewer-Storm | |
| 10623897 | |
| 02184150390000 |
Nearby Schools
| NAME: | DISTRICT: | DISTANCE: | |
|---|---|---|---|
|
Grade School
Marion Jordan Elementary School |
15 | — | |
|
Middle School
Walter R Sundling Junior High Sc |
15 | Not in DB | |
|
High School
Wm Fremd High School |
211 | Not in DB | |
Property History
| DATE: | EVENT: | PRICE: | SOURCE: |
|---|---|---|---|
| 20 Apr, 2020 | Sold | $485,000 | MRED MLS |
| 10 Mar, 2020 | Under contract | $499,900 | MRED MLS |
| 31 Jan, 2020 | Listed for sale | $499,900 | MRED MLS |
Room Specifics
Total Bedrooms: 4
Bedrooms Above Ground: 4
Bedrooms Below Ground: 0
Dimensions: —
Floor Type: Carpet
Dimensions: —
Floor Type: Carpet
Dimensions: —
Floor Type: Carpet
Full Bathrooms: 3
Bathroom Amenities: Whirlpool,Separate Shower,Steam Shower,Double Sink,Full Body Spray Shower,Double Shower
Bathroom in Basement: 0
Rooms: Den,Recreation Room,Foyer,Office
Basement Description: Finished,Crawl
Other Specifics
| 2 | |
| Concrete Perimeter | |
| Concrete | |
| Patio, Brick Paver Patio, Storms/Screens | |
| Cul-De-Sac,Landscaped,Water Rights,Mature Trees | |
| 85 X 107 | |
| Unfinished | |
| Full | |
| Vaulted/Cathedral Ceilings, Bar-Wet, Hardwood Floors, Heated Floors, First Floor Laundry, Walk-In Closet(s) | |
| Double Oven, Microwave, Dishwasher, Refrigerator, Washer, Dryer, Disposal, Stainless Steel Appliance(s), Wine Refrigerator, Cooktop, Built-In Oven | |
| Not in DB | |
| Park, Lake, Curbs, Sidewalks, Street Lights, Street Paved | |
| — | |
| — | |
| Wood Burning, Gas Starter |
Tax History
| Year | Property Taxes |
|---|---|
| 2020 | $14,324 |
Contact Agent
Nearby Similar Homes
Nearby Sold Comparables
Contact Agent
Listing Provided By
Century 21 Roberts & Andrews









