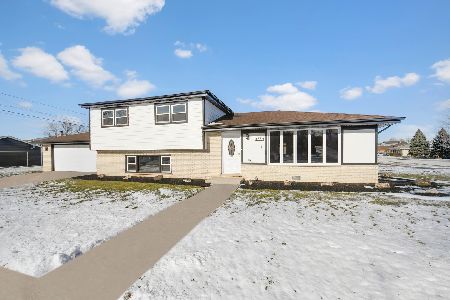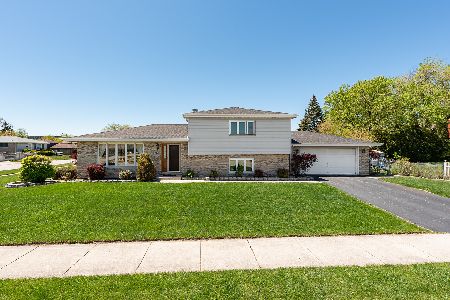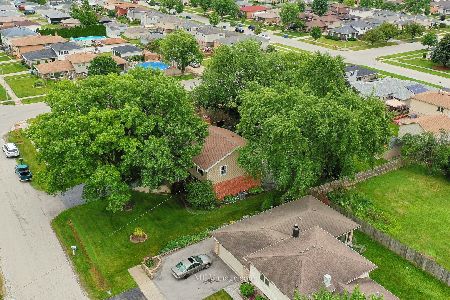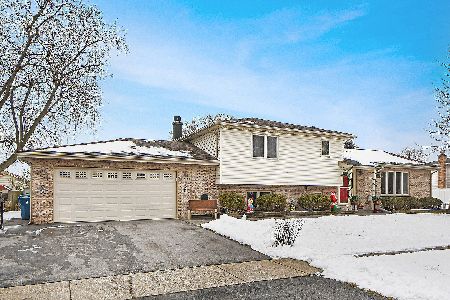5145 121st Street, Alsip, Illinois 60803
$209,000
|
Sold
|
|
| Status: | Closed |
| Sqft: | 1,315 |
| Cost/Sqft: | $163 |
| Beds: | 3 |
| Baths: | 2 |
| Year Built: | 1977 |
| Property Taxes: | $4,700 |
| Days On Market: | 2833 |
| Lot Size: | 0,17 |
Description
Contemporary split level home. Very well cared for and in good condition. Professionally landscaped exterior. Three large bedrooms up. Remodeled main bath has dual sink vanity. Eat-in kitchen has been updated - cabinets refinished, granite counter tops and laminate flooring and appliances recently replaced too. New Anderson windows with 3.5 inch interior oak trim. Large family room on lower level with fireplace. Lower level also includes 2nd bath and a laundry room that exits to the back yard. Great yard for enjoying summer. Double wide concrete side drive for extra parking. New service door and over head door on garage...just installed. Home Warranty Included with this home - Diamond Plan from HWA
Property Specifics
| Single Family | |
| — | |
| Tri-Level | |
| 1977 | |
| Partial | |
| — | |
| No | |
| 0.17 |
| Cook | |
| — | |
| 0 / Not Applicable | |
| None | |
| Lake Michigan | |
| Public Sewer | |
| 09933154 | |
| 24282100060000 |
Property History
| DATE: | EVENT: | PRICE: | SOURCE: |
|---|---|---|---|
| 6 Jul, 2018 | Sold | $209,000 | MRED MLS |
| 8 May, 2018 | Under contract | $214,900 | MRED MLS |
| 30 Apr, 2018 | Listed for sale | $214,900 | MRED MLS |
Room Specifics
Total Bedrooms: 3
Bedrooms Above Ground: 3
Bedrooms Below Ground: 0
Dimensions: —
Floor Type: Carpet
Dimensions: —
Floor Type: Carpet
Full Bathrooms: 2
Bathroom Amenities: —
Bathroom in Basement: 1
Rooms: No additional rooms
Basement Description: Finished
Other Specifics
| 2.5 | |
| — | |
| — | |
| — | |
| — | |
| 60X125 | |
| — | |
| None | |
| Wood Laminate Floors | |
| Range, Microwave, Dishwasher, Refrigerator | |
| Not in DB | |
| — | |
| — | |
| — | |
| — |
Tax History
| Year | Property Taxes |
|---|---|
| 2018 | $4,700 |
Contact Agent
Nearby Sold Comparables
Contact Agent
Listing Provided By
Rich Real Estate







