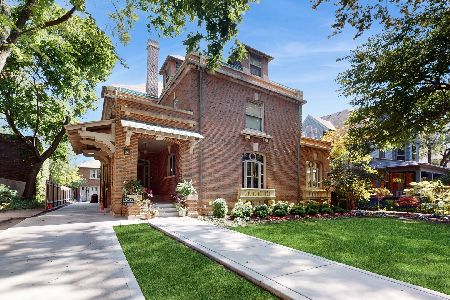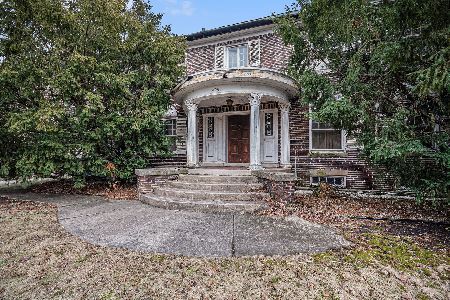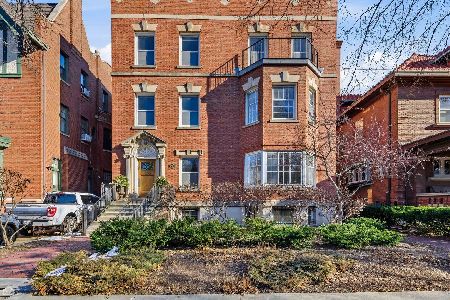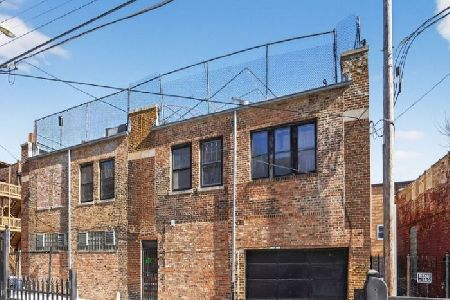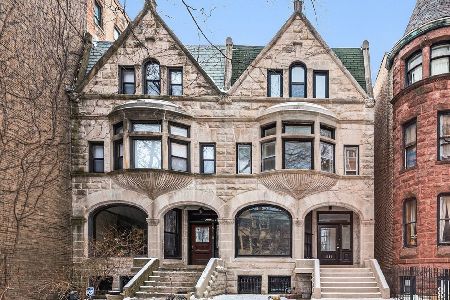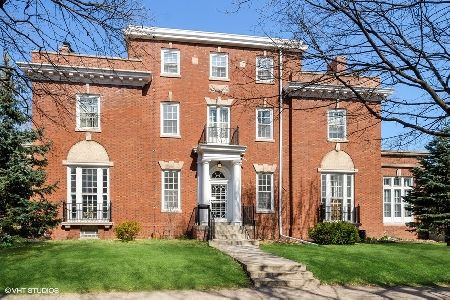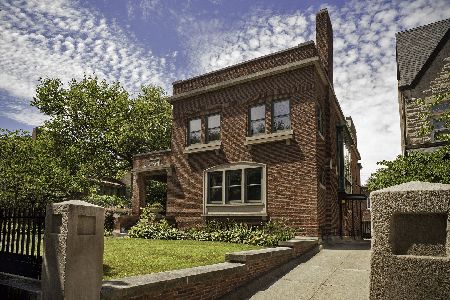5145 University Avenue, Hyde Park, Chicago, Illinois 60615
$1,120,000
|
Sold
|
|
| Status: | Closed |
| Sqft: | 5,254 |
| Cost/Sqft: | $238 |
| Beds: | 8 |
| Baths: | 7 |
| Year Built: | 1910 |
| Property Taxes: | $0 |
| Days On Market: | 3360 |
| Lot Size: | 0,00 |
Description
Here's your opportunity to own a beautifully maintained home that is close to UChicago & the Lab School. Much of the original detail & woodwork remains in this 5,200+ square foot home that offers expansive living space on three levels. The main floor features a grand foyer, spacious living room-perfect for entertaining, w/ a fireplace & original tile surround, an adjacent bonus/library room, a gracious dining room with a 2nd fireplace, recently updated kitchen, powder room & a cozy, heated sunroom. Floor to ceiling windows flood the home with natural light. The dramatic staircase leads to the second level featuring 5 bedrooms w/ 4 ensuite baths. Third level has an additional 3 bedrooms & a bath, as well as two outdoor spaces to create your roof decks! The finished basement has an additional 2,100SF with a large rec room, 9th bedroom & full bathroom. This home sits on a large, corner lot with beautiful mature trees, large terrace, 2 car garage, plus room for 4 cars in the driveway.
Property Specifics
| Single Family | |
| — | |
| — | |
| 1910 | |
| Full | |
| — | |
| No | |
| — |
| Cook | |
| — | |
| 0 / Not Applicable | |
| None | |
| Public | |
| Public Sewer | |
| 09404967 | |
| 20113050090000 |
Property History
| DATE: | EVENT: | PRICE: | SOURCE: |
|---|---|---|---|
| 3 Mar, 2017 | Sold | $1,120,000 | MRED MLS |
| 28 Dec, 2016 | Under contract | $1,249,000 | MRED MLS |
| 14 Dec, 2016 | Listed for sale | $1,249,000 | MRED MLS |
| 27 May, 2022 | Sold | $1,752,500 | MRED MLS |
| 30 Mar, 2022 | Under contract | $1,800,000 | MRED MLS |
| 19 Mar, 2022 | Listed for sale | $1,800,000 | MRED MLS |
Room Specifics
Total Bedrooms: 9
Bedrooms Above Ground: 8
Bedrooms Below Ground: 1
Dimensions: —
Floor Type: Hardwood
Dimensions: —
Floor Type: Hardwood
Dimensions: —
Floor Type: Hardwood
Dimensions: —
Floor Type: —
Dimensions: —
Floor Type: —
Dimensions: —
Floor Type: —
Dimensions: —
Floor Type: —
Dimensions: —
Floor Type: —
Full Bathrooms: 7
Bathroom Amenities: —
Bathroom in Basement: 1
Rooms: Bedroom 5,Bedroom 6,Bedroom 7,Bedroom 8,Bonus Room,Foyer,Sun Room,Bedroom 9,Recreation Room,Terrace
Basement Description: Finished
Other Specifics
| 2 | |
| — | |
| Concrete | |
| Deck, Patio | |
| — | |
| 50X243 | |
| — | |
| Full | |
| Hardwood Floors | |
| Double Oven, Microwave, Dishwasher, Refrigerator, High End Refrigerator, Washer, Dryer | |
| Not in DB | |
| — | |
| — | |
| — | |
| — |
Tax History
| Year | Property Taxes |
|---|
Contact Agent
Nearby Similar Homes
Nearby Sold Comparables
Contact Agent
Listing Provided By
Coldwell Banker Residential

