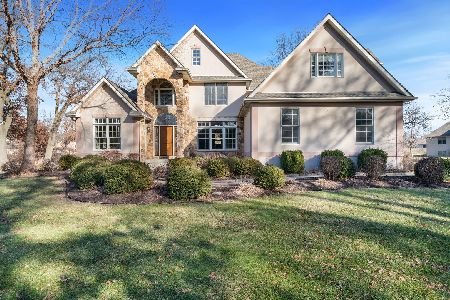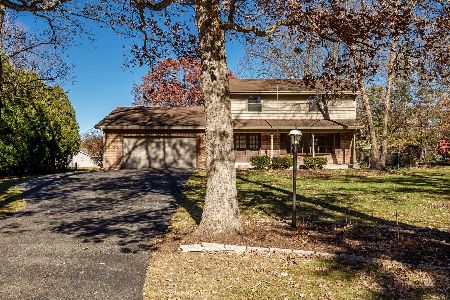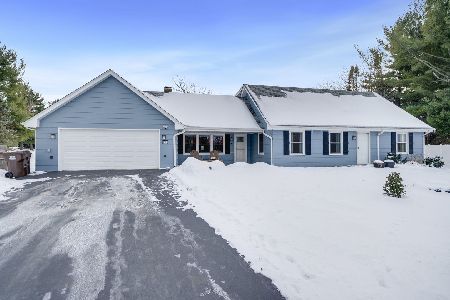5145 Wil Acre Drive, Loves Park, Illinois 61111
$322,500
|
Sold
|
|
| Status: | Closed |
| Sqft: | 2,124 |
| Cost/Sqft: | $158 |
| Beds: | 3 |
| Baths: | 3 |
| Year Built: | 2004 |
| Property Taxes: | $6,850 |
| Days On Market: | 1320 |
| Lot Size: | 0,23 |
Description
This magazine worthy home has been meticulously maintained both inside and out. You will be wowed from the moment you walk in. The one owner split bedroom ranch is conveniently located near Rock Cut State Park, the Perryville/Riverside corridor and with easy access to I90. The large entry way opens to the great room which features cathedral ceiling, large windows, and open staircase to the lower level. The great room with beautiful hardwood floors opens to the large kitchen featuring an extra-large breakfast bar, granite counter tops, custom maple shaker cabinets, and stainless-steel appliances. The kitchen is light and bright with sliders and large windows overlooking the relaxing backyard oasis which is perfect for entertaining. Formal dining room with large windows and hardwood floors. The master bedroom suite features a tray ceiling, large bathroom with double vanity, soaker tub, separate shower, and walk-in closet. Two other large bedrooms with the main bath are located on the other side of the house. Main floor laundry and half bath off the garage. The lower level has a finished room, currently a salon (with hot and cold water). The rest of the lower level is huge (54'7"x28'8") has an egress window, loads of storage or could be finished to double your living space. 3 car heated garage with the 3rd stall extended by 6 feet to fit all your toys. The garage is insulated and heated with cabinet storage. The backyard oasis features a brick paver patio and beautiful landscaping. Roof is 2 years old.
Property Specifics
| Single Family | |
| — | |
| — | |
| 2004 | |
| — | |
| — | |
| No | |
| 0.23 |
| Winnebago | |
| — | |
| — / Not Applicable | |
| — | |
| — | |
| — | |
| 11429682 | |
| 0834281003 |
Nearby Schools
| NAME: | DISTRICT: | DISTANCE: | |
|---|---|---|---|
|
Grade School
Rock Cut Elementary School |
122 | — | |
|
Middle School
Harlem Middle School |
122 | Not in DB | |
|
High School
Harlem High School |
122 | Not in DB | |
Property History
| DATE: | EVENT: | PRICE: | SOURCE: |
|---|---|---|---|
| 10 Aug, 2022 | Sold | $322,500 | MRED MLS |
| 21 Jun, 2022 | Under contract | $335,000 | MRED MLS |
| 9 Jun, 2022 | Listed for sale | $335,000 | MRED MLS |
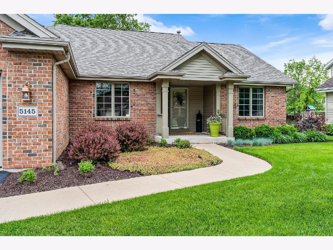
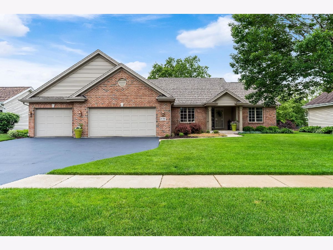
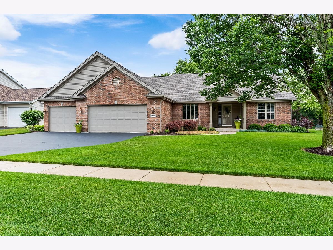
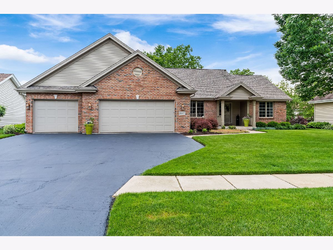
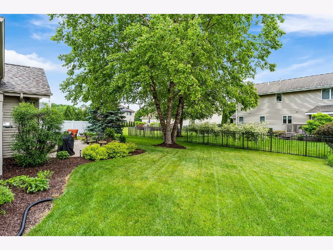
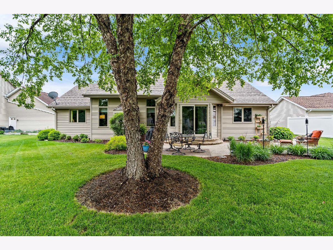
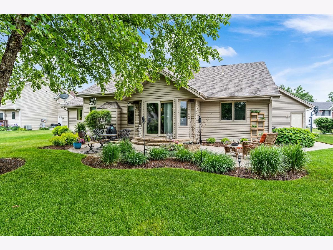
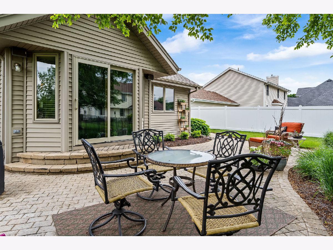
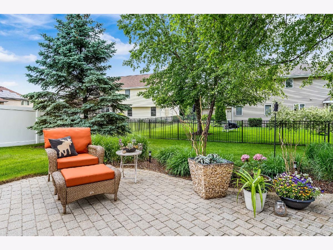
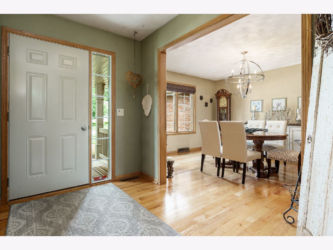
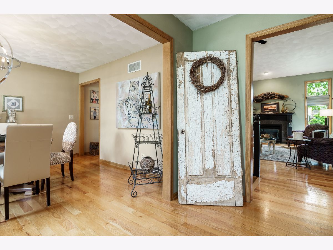
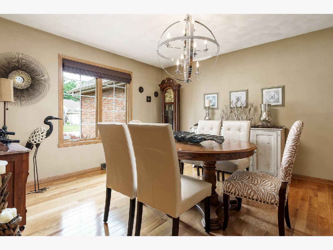
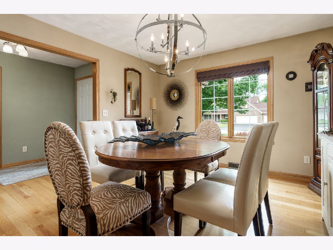
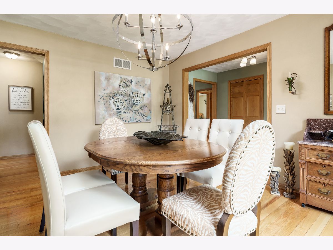
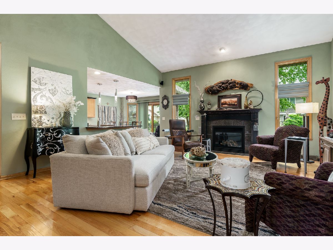
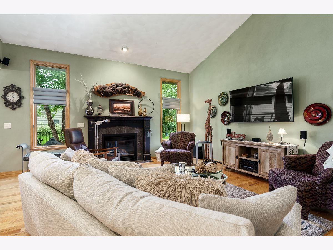
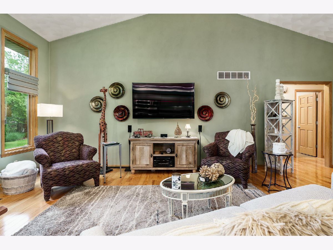
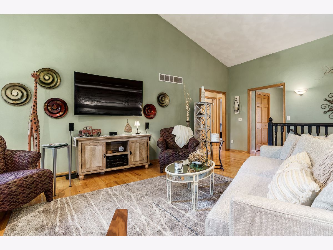
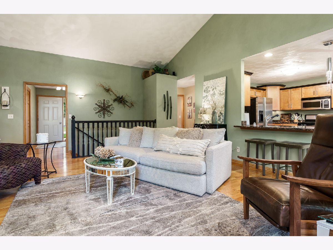
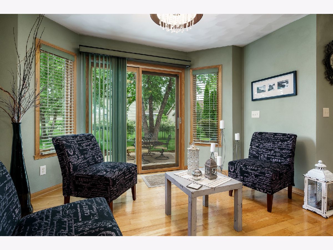
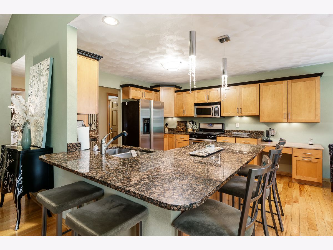
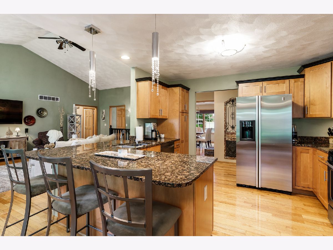
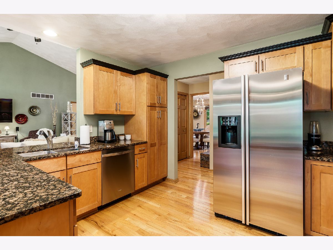
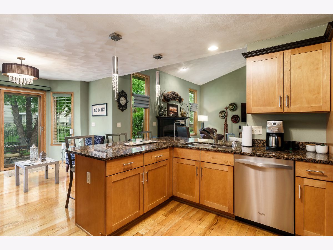
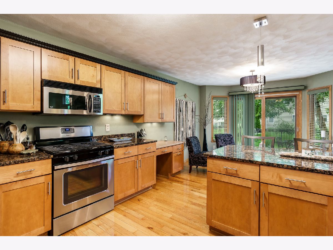
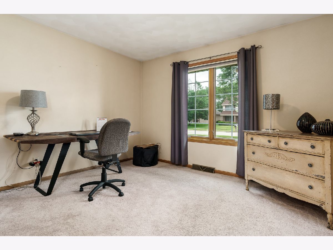
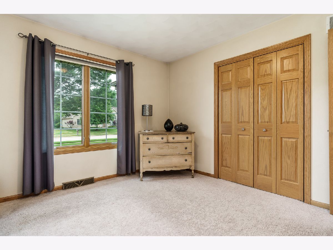
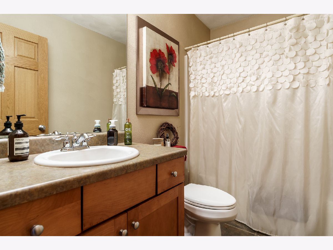
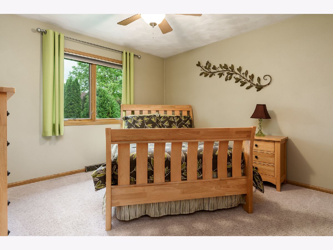
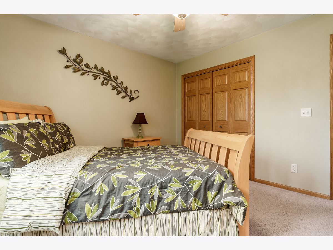
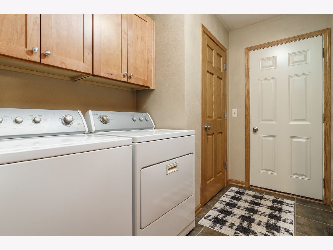
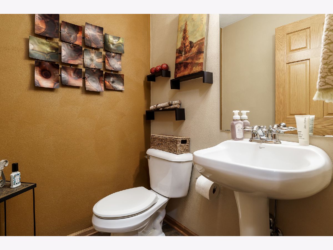
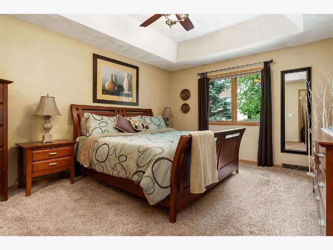
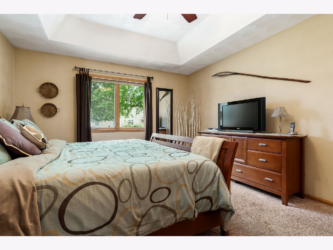
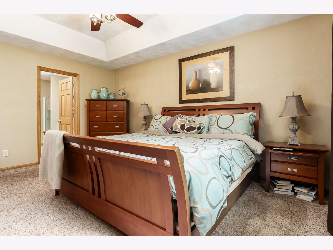
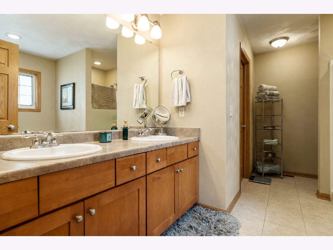
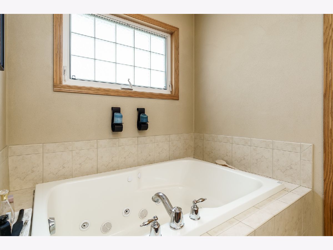
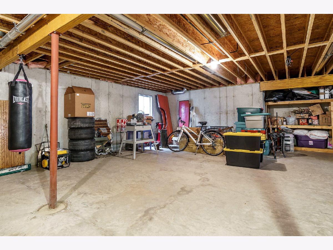
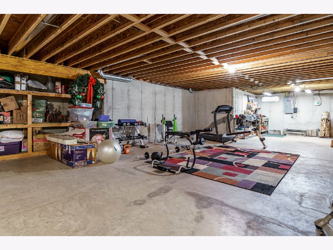
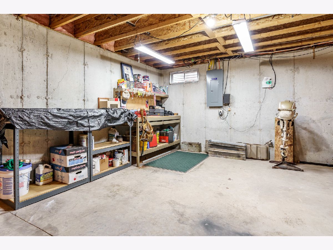
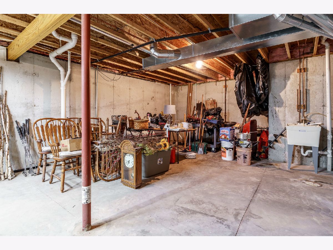
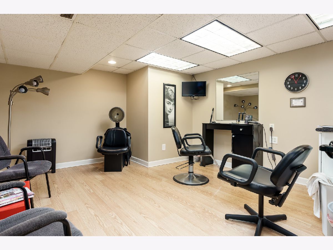
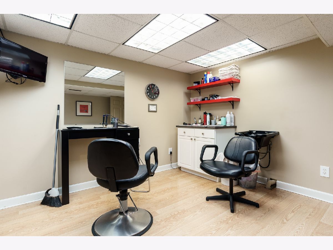
Room Specifics
Total Bedrooms: 3
Bedrooms Above Ground: 3
Bedrooms Below Ground: 0
Dimensions: —
Floor Type: —
Dimensions: —
Floor Type: —
Full Bathrooms: 3
Bathroom Amenities: —
Bathroom in Basement: 0
Rooms: —
Basement Description: Unfinished
Other Specifics
| 3 | |
| — | |
| — | |
| — | |
| — | |
| 80X80X126X126 | |
| — | |
| — | |
| — | |
| — | |
| Not in DB | |
| — | |
| — | |
| — | |
| — |
Tax History
| Year | Property Taxes |
|---|---|
| 2022 | $6,850 |
Contact Agent
Nearby Similar Homes
Nearby Sold Comparables
Contact Agent
Listing Provided By
BHHS Crosby Starck

