5146 Michigan Avenue, Schiller Park, Illinois 60176
$235,000
|
Sold
|
|
| Status: | Closed |
| Sqft: | 1,073 |
| Cost/Sqft: | $208 |
| Beds: | 3 |
| Baths: | 1 |
| Year Built: | 1966 |
| Property Taxes: | $7,745 |
| Days On Market: | 1169 |
| Lot Size: | 0,00 |
Description
Brick Ranch in Schiller Park! Incredible opportunity to bring in all your own ideas and make this home your own! Spacious living room with big picture window leads to large eat-in kitchen. Three bedrooms plus partially finished basement. Detached two car garage with a side driveway. Such a convenient location with easy access to O'Hare Airport, I-90/I-294 and Rosemont Entertainment & shopping/dining district, Rivers Casino, Schiller Woods(hiking, cycling, picnic area, etc...) and an easy walk to the Schiller Metra Station.
Property Specifics
| Single Family | |
| — | |
| — | |
| 1966 | |
| — | |
| — | |
| No | |
| — |
| Cook | |
| — | |
| — / Not Applicable | |
| — | |
| — | |
| — | |
| 11668319 | |
| 12094070500000 |
Nearby Schools
| NAME: | DISTRICT: | DISTANCE: | |
|---|---|---|---|
|
Grade School
Washington Elementary School |
81 | — | |
|
Middle School
Lincoln Middle School |
81 | Not in DB | |
|
High School
East Leyden High School |
212 | Not in DB | |
Property History
| DATE: | EVENT: | PRICE: | SOURCE: |
|---|---|---|---|
| 30 Jun, 2023 | Sold | $235,000 | MRED MLS |
| 17 Mar, 2023 | Under contract | $223,250 | MRED MLS |
| 7 Nov, 2022 | Listed for sale | $223,250 | MRED MLS |
| 4 Sep, 2025 | Listed for sale | $0 | MRED MLS |
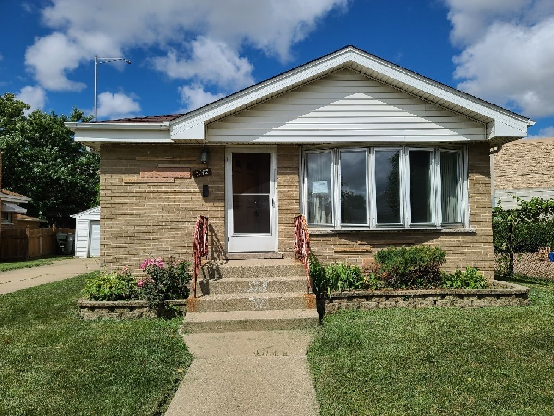
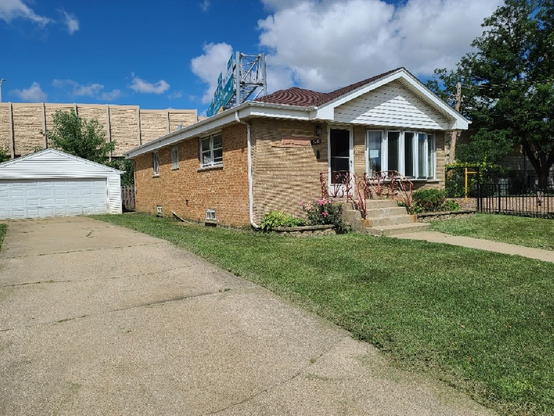
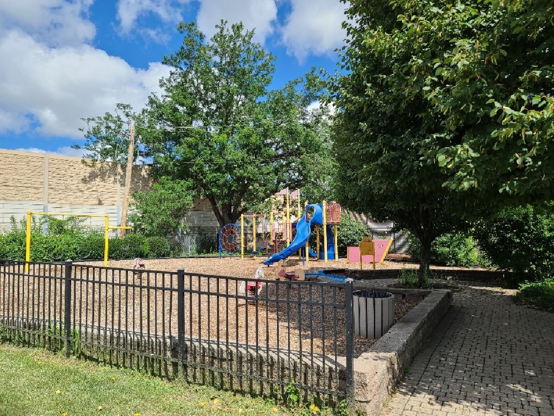
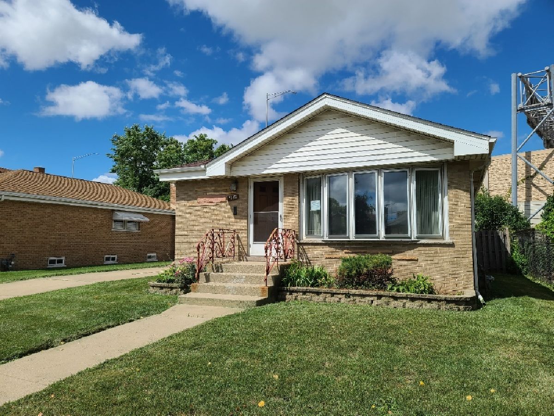
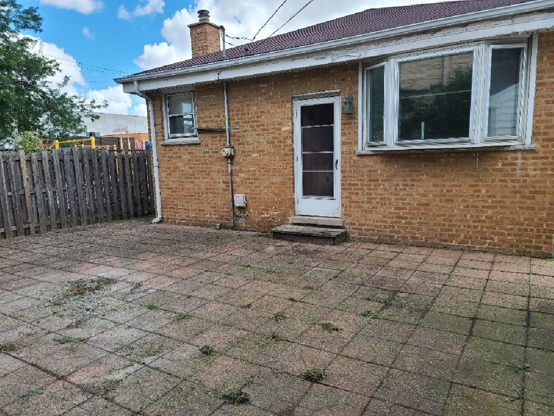
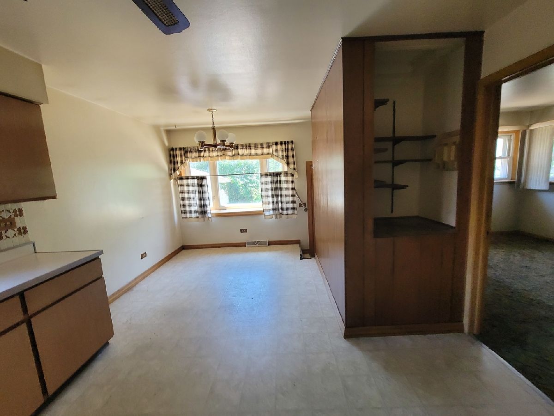
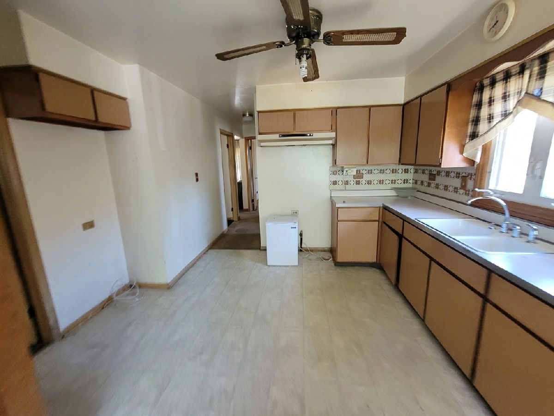
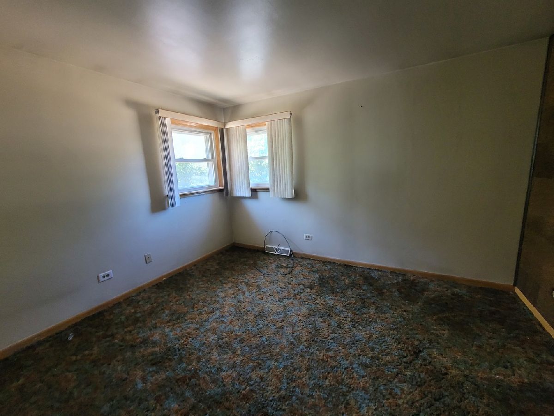
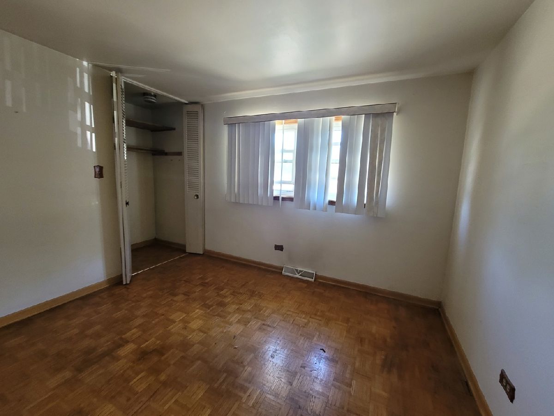
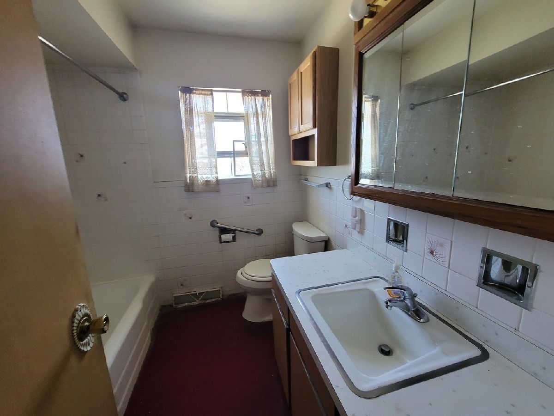
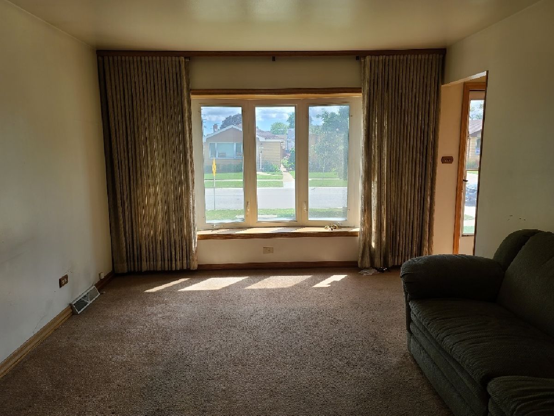
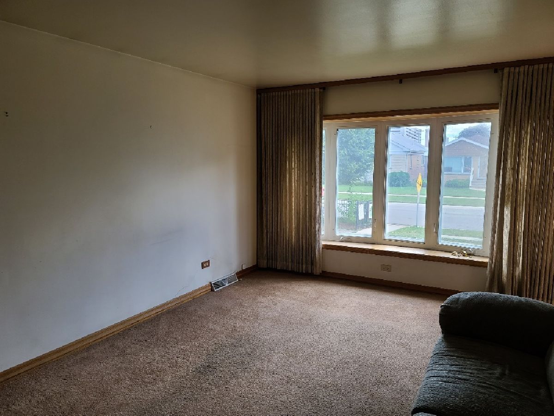
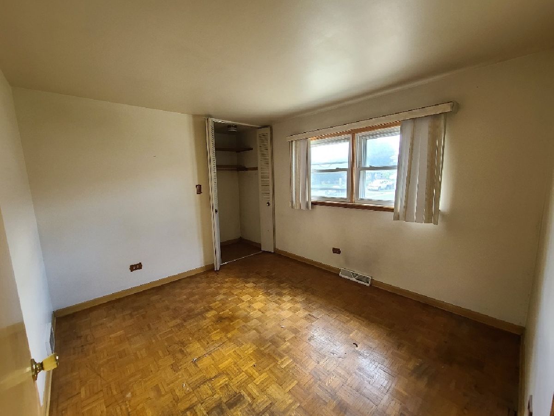
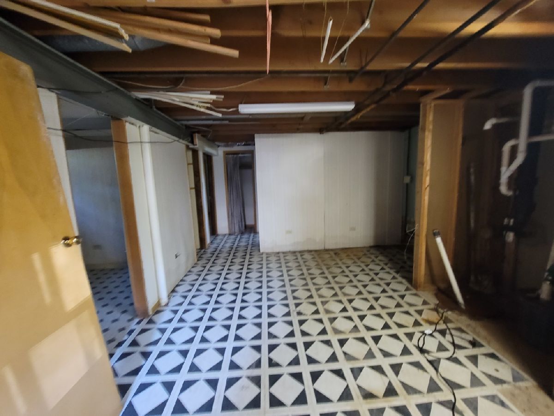
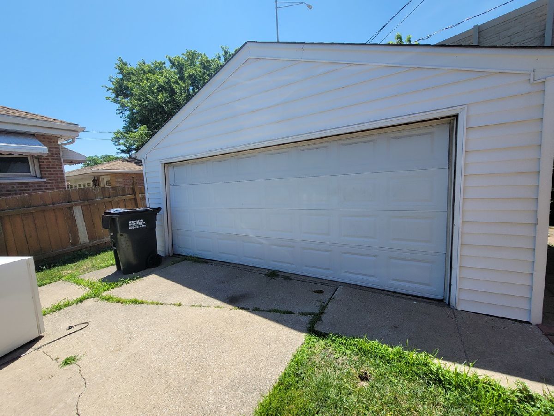
Room Specifics
Total Bedrooms: 5
Bedrooms Above Ground: 3
Bedrooms Below Ground: 2
Dimensions: —
Floor Type: —
Dimensions: —
Floor Type: —
Dimensions: —
Floor Type: —
Dimensions: —
Floor Type: —
Full Bathrooms: 1
Bathroom Amenities: —
Bathroom in Basement: 0
Rooms: —
Basement Description: Partially Finished
Other Specifics
| 2 | |
| — | |
| Side Drive | |
| — | |
| — | |
| 5115 | |
| — | |
| — | |
| — | |
| — | |
| Not in DB | |
| — | |
| — | |
| — | |
| — |
Tax History
| Year | Property Taxes |
|---|---|
| 2023 | $7,745 |
Contact Agent
Nearby Sold Comparables
Contact Agent
Listing Provided By
Chicago Homes Connection, Inc.





