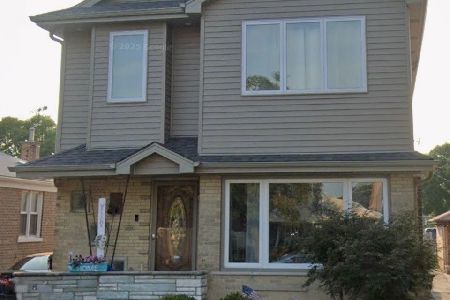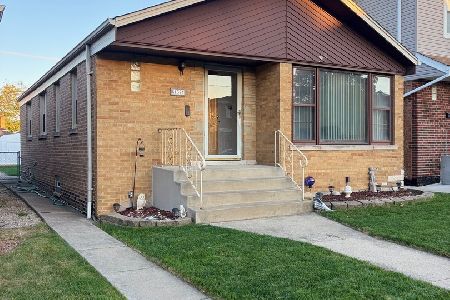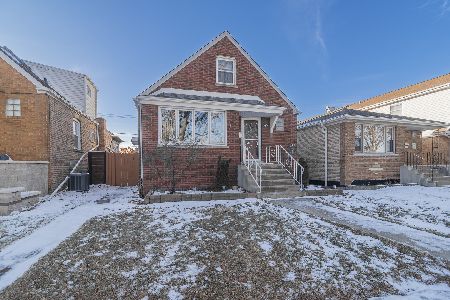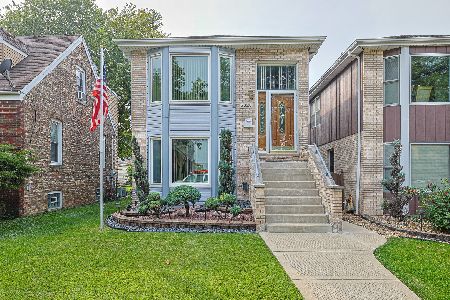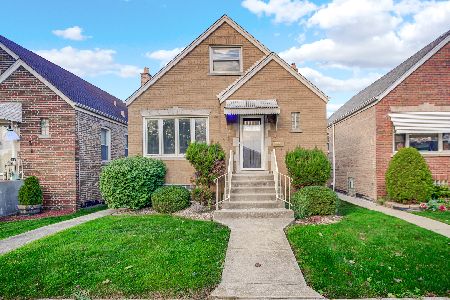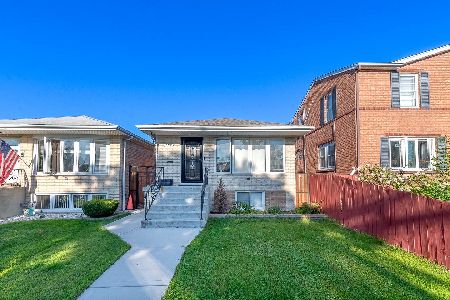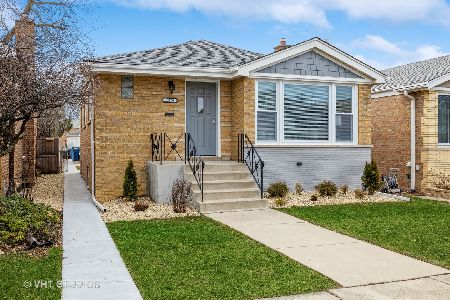5146 Nashville Avenue, Garfield Ridge, Chicago, Illinois 60638
$323,000
|
Sold
|
|
| Status: | Closed |
| Sqft: | 1,318 |
| Cost/Sqft: | $245 |
| Beds: | 3 |
| Baths: | 2 |
| Year Built: | 1954 |
| Property Taxes: | $3,504 |
| Days On Market: | 2880 |
| Lot Size: | 0,00 |
Description
Wow!! Beautiful recently remodeled oversized ranch, in the heart of Garfield Ridge! Sun drenched living room with very large and cozy bedrooms. Magnificent hardwood floors throughout. Large eat in kitchen, great for entertaining! Newer electric & Plumbing! Newer roof! New concrete patio, tons of updates!! Nothing to do but move in. Make your appointment today, before it's gone!!
Property Specifics
| Single Family | |
| — | |
| — | |
| 1954 | |
| Full | |
| — | |
| No | |
| — |
| Cook | |
| Stickney | |
| 0 / Not Applicable | |
| None | |
| Public | |
| Public Sewer | |
| 09894571 | |
| 19074030720000 |
Property History
| DATE: | EVENT: | PRICE: | SOURCE: |
|---|---|---|---|
| 21 Jul, 2015 | Sold | $275,000 | MRED MLS |
| 21 May, 2015 | Under contract | $279,000 | MRED MLS |
| — | Last price change | $289,000 | MRED MLS |
| 29 Apr, 2015 | Listed for sale | $289,000 | MRED MLS |
| 21 May, 2018 | Sold | $323,000 | MRED MLS |
| 1 Apr, 2018 | Under contract | $323,000 | MRED MLS |
| 23 Mar, 2018 | Listed for sale | $323,000 | MRED MLS |
Room Specifics
Total Bedrooms: 4
Bedrooms Above Ground: 3
Bedrooms Below Ground: 1
Dimensions: —
Floor Type: —
Dimensions: —
Floor Type: —
Dimensions: —
Floor Type: —
Full Bathrooms: 2
Bathroom Amenities: —
Bathroom in Basement: 1
Rooms: Workshop
Basement Description: Finished
Other Specifics
| 2 | |
| — | |
| — | |
| — | |
| — | |
| 34X125 | |
| — | |
| None | |
| — | |
| Range, Microwave, Dishwasher, Refrigerator, Stainless Steel Appliance(s), Wine Refrigerator | |
| Not in DB | |
| Sidewalks, Street Lights, Street Paved | |
| — | |
| — | |
| — |
Tax History
| Year | Property Taxes |
|---|---|
| 2015 | $912 |
| 2018 | $3,504 |
Contact Agent
Nearby Similar Homes
Nearby Sold Comparables
Contact Agent
Listing Provided By
RE/MAX Northern Shores

