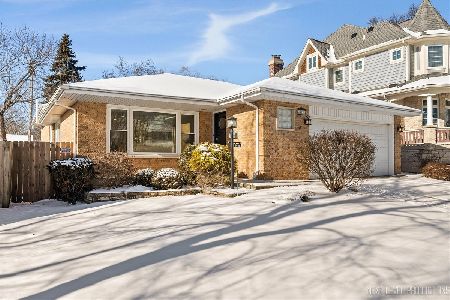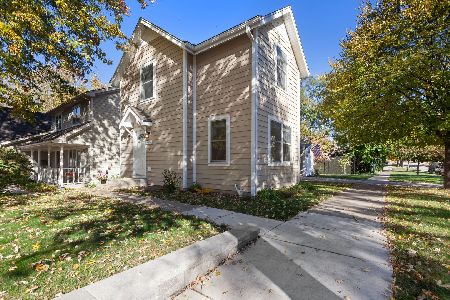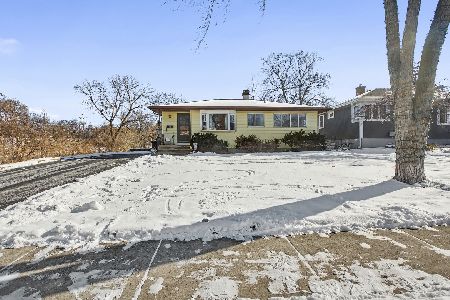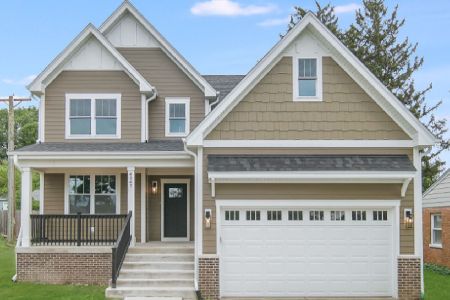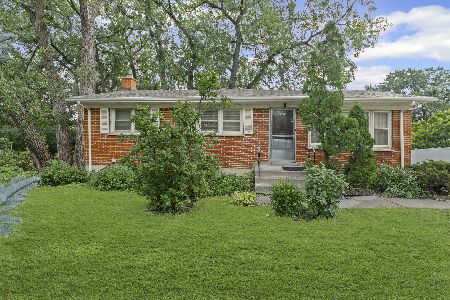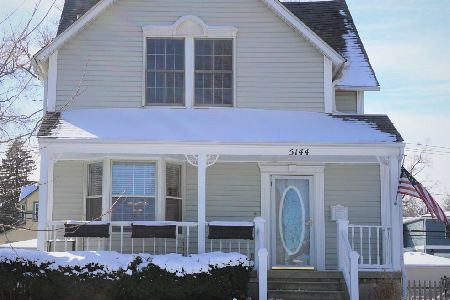5148 Benton Avenue, Downers Grove, Illinois 60515
$310,000
|
Sold
|
|
| Status: | Closed |
| Sqft: | 1,590 |
| Cost/Sqft: | $207 |
| Beds: | 4 |
| Baths: | 2 |
| Year Built: | 1898 |
| Property Taxes: | $7,291 |
| Days On Market: | 2830 |
| Lot Size: | 0,22 |
Description
Savvy buyers take note--opportunity knocks w/value pricing on this Victorian on wide 65x150 lot in prized walk to town, train, & school spot near Randall Park. Appreciate vintage charm & untapped potential & have the vision for a rehab/expand project? This very livable home waits for you to make it shine. Love "new" & want to build? The lot/location can't be beat. Many pricey projects are done: electrical, roof, siding, front porch, sewer drain, water heater, boiler, oversized 2.5 car garage, & appliances. Rooms are spacious w/natural light & closets are plentiful. Commuter's dream location is equally walkable to Main & Fairview Metra stations. Awesome express schedule gets you to Union station in about 26 min. Walk to coveted Whittier School 2.5 blocks away & bus to desirable Herrick Middle & North HS. Summer is the perfect time to make this house your home & walk to the Farmer's Market, car show, Grove Fest, Tivoli Theatre, parade, concerts in the park, & open air dining. Sold As-Is.
Property Specifics
| Single Family | |
| — | |
| Victorian | |
| 1898 | |
| Full | |
| — | |
| No | |
| 0.22 |
| Du Page | |
| — | |
| 0 / Not Applicable | |
| None | |
| Lake Michigan | |
| Public Sewer | |
| 09925701 | |
| 0908403016 |
Nearby Schools
| NAME: | DISTRICT: | DISTANCE: | |
|---|---|---|---|
|
Grade School
Whittier Elementary School |
58 | — | |
|
Middle School
Herrick Middle School |
58 | Not in DB | |
|
High School
North High School |
99 | Not in DB | |
Property History
| DATE: | EVENT: | PRICE: | SOURCE: |
|---|---|---|---|
| 1 Aug, 2018 | Sold | $310,000 | MRED MLS |
| 29 May, 2018 | Under contract | $329,000 | MRED MLS |
| — | Last price change | $364,000 | MRED MLS |
| 23 Apr, 2018 | Listed for sale | $364,000 | MRED MLS |
Room Specifics
Total Bedrooms: 4
Bedrooms Above Ground: 4
Bedrooms Below Ground: 0
Dimensions: —
Floor Type: Hardwood
Dimensions: —
Floor Type: Hardwood
Dimensions: —
Floor Type: Hardwood
Full Bathrooms: 2
Bathroom Amenities: —
Bathroom in Basement: 0
Rooms: Den,Sitting Room,Walk In Closet
Basement Description: Unfinished,Exterior Access
Other Specifics
| 2 | |
| — | |
| — | |
| Porch | |
| — | |
| 65X150 | |
| — | |
| None | |
| Hardwood Floors | |
| — | |
| Not in DB | |
| Sidewalks, Street Lights, Street Paved | |
| — | |
| — | |
| — |
Tax History
| Year | Property Taxes |
|---|---|
| 2018 | $7,291 |
Contact Agent
Nearby Similar Homes
Nearby Sold Comparables
Contact Agent
Listing Provided By
Baird & Warner Real Estate


