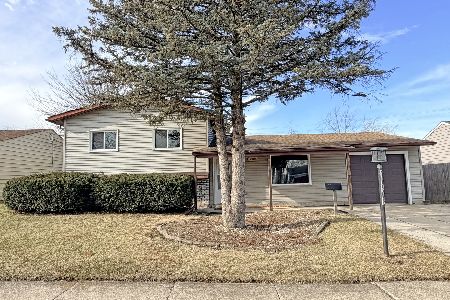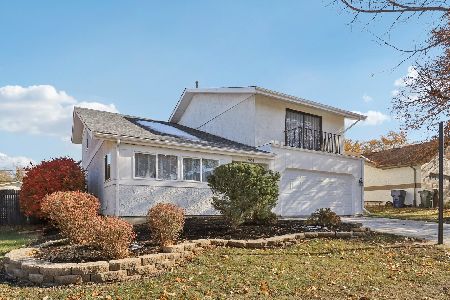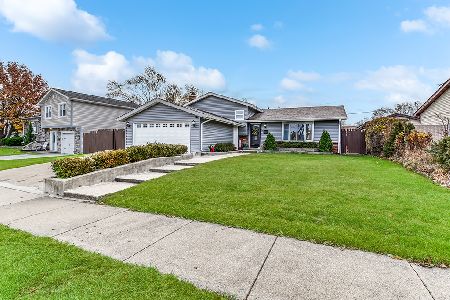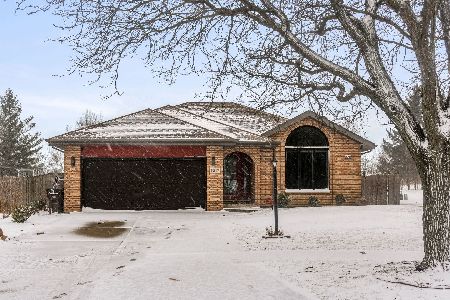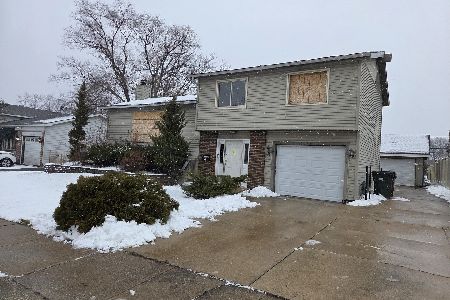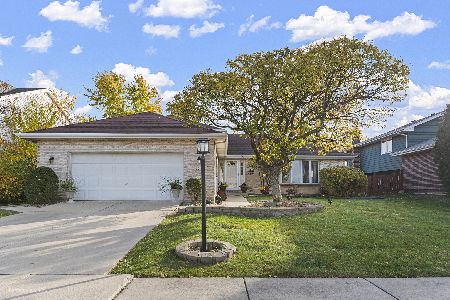5148 Greentree Road, Oak Forest, Illinois 60452
$169,000
|
Sold
|
|
| Status: | Closed |
| Sqft: | 0 |
| Cost/Sqft: | — |
| Beds: | 4 |
| Baths: | 2 |
| Year Built: | 1970 |
| Property Taxes: | $4,533 |
| Days On Market: | 4670 |
| Lot Size: | 0,00 |
Description
Completely remodeled Oak Forest Beauty! Brand new kitchen with stainless appliances & granite counters. New carpet, new roof, new windows, new furnace, air & hot water heater. Freshly painted. Both baths remodeled. New light fixtures, new garage door, & new deck off back of home! Beautiful home at a great price!
Property Specifics
| Single Family | |
| — | |
| Tri-Level | |
| 1970 | |
| None | |
| — | |
| No | |
| — |
| Cook | |
| Gingerwood | |
| 0 / Not Applicable | |
| None | |
| Lake Michigan | |
| Public Sewer | |
| 08317009 | |
| 28282090130000 |
Property History
| DATE: | EVENT: | PRICE: | SOURCE: |
|---|---|---|---|
| 2 Nov, 2012 | Sold | $90,200 | MRED MLS |
| 25 Sep, 2012 | Under contract | $84,900 | MRED MLS |
| 23 Jun, 2012 | Listed for sale | $84,900 | MRED MLS |
| 8 May, 2013 | Sold | $169,000 | MRED MLS |
| 25 Apr, 2013 | Under contract | $174,900 | MRED MLS |
| 13 Apr, 2013 | Listed for sale | $174,900 | MRED MLS |
| 25 Jun, 2016 | Under contract | $0 | MRED MLS |
| 4 Mar, 2016 | Listed for sale | $0 | MRED MLS |
| 21 Jul, 2017 | Under contract | $0 | MRED MLS |
| 17 Jul, 2017 | Listed for sale | $0 | MRED MLS |
| 7 Oct, 2019 | Listed for sale | $0 | MRED MLS |
Room Specifics
Total Bedrooms: 4
Bedrooms Above Ground: 4
Bedrooms Below Ground: 0
Dimensions: —
Floor Type: Carpet
Dimensions: —
Floor Type: Carpet
Dimensions: —
Floor Type: Carpet
Full Bathrooms: 2
Bathroom Amenities: —
Bathroom in Basement: 0
Rooms: No additional rooms
Basement Description: None
Other Specifics
| 1 | |
| Concrete Perimeter | |
| Asphalt | |
| Deck, Patio | |
| Fenced Yard | |
| 67X125 | |
| — | |
| None | |
| — | |
| Range, Microwave, Dishwasher, Refrigerator | |
| Not in DB | |
| — | |
| — | |
| — | |
| — |
Tax History
| Year | Property Taxes |
|---|---|
| 2012 | $4,857 |
| 2013 | $4,533 |
Contact Agent
Nearby Similar Homes
Nearby Sold Comparables
Contact Agent
Listing Provided By
RE/MAX Synergy

