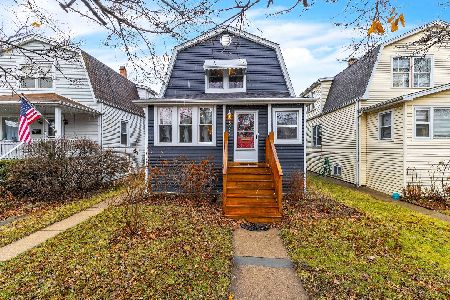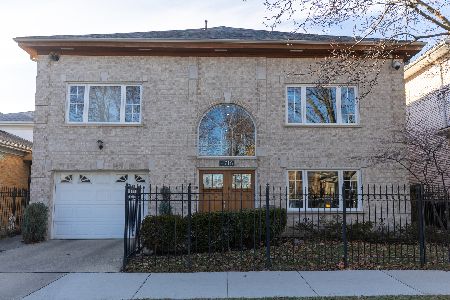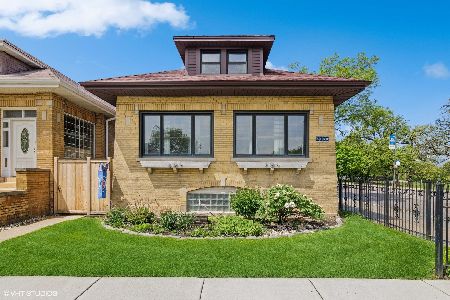5148 Kildare Avenue, Albany Park, Chicago, Illinois 60630
$482,000
|
Sold
|
|
| Status: | Closed |
| Sqft: | 0 |
| Cost/Sqft: | — |
| Beds: | 3 |
| Baths: | 3 |
| Year Built: | 1921 |
| Property Taxes: | $8,685 |
| Days On Market: | 2842 |
| Lot Size: | 0,09 |
Description
Classic North Mayfair Bungalow tastefully updated and expanded to perfection. A 2nd floor dormer turns this into a true 2-story home with large bedrooms and elegant shared master bath. Great floor plan with main level family room attached to open kitchen. Completely finished lower level with recreation room and guest quarters. This was a gut rehab in 2014 and it shows like new. Steps to Gompers Park & Jewel. Level 1+ Palmer School.
Property Specifics
| Single Family | |
| — | |
| Bungalow | |
| 1921 | |
| Full | |
| — | |
| No | |
| 0.09 |
| Cook | |
| — | |
| 0 / Not Applicable | |
| None | |
| Lake Michigan,Public | |
| Public Sewer | |
| 09918913 | |
| 13104010240000 |
Nearby Schools
| NAME: | DISTRICT: | DISTANCE: | |
|---|---|---|---|
|
Grade School
Palmer Elementary School |
299 | — | |
|
Middle School
Palmer Elementary School |
299 | Not in DB | |
|
High School
Taft High School |
299 | Not in DB | |
Property History
| DATE: | EVENT: | PRICE: | SOURCE: |
|---|---|---|---|
| 3 Sep, 2013 | Sold | $205,000 | MRED MLS |
| 3 Aug, 2013 | Under contract | $199,900 | MRED MLS |
| 13 May, 2013 | Listed for sale | $199,900 | MRED MLS |
| 31 Jul, 2014 | Sold | $465,000 | MRED MLS |
| 23 Jun, 2014 | Under contract | $475,000 | MRED MLS |
| 13 Jun, 2014 | Listed for sale | $475,000 | MRED MLS |
| 9 Sep, 2016 | Under contract | $0 | MRED MLS |
| 8 Aug, 2016 | Listed for sale | $0 | MRED MLS |
| 29 Jun, 2018 | Sold | $482,000 | MRED MLS |
| 13 May, 2018 | Under contract | $495,000 | MRED MLS |
| — | Last price change | $515,000 | MRED MLS |
| 17 Apr, 2018 | Listed for sale | $515,000 | MRED MLS |
Room Specifics
Total Bedrooms: 4
Bedrooms Above Ground: 3
Bedrooms Below Ground: 1
Dimensions: —
Floor Type: Carpet
Dimensions: —
Floor Type: Hardwood
Dimensions: —
Floor Type: Carpet
Full Bathrooms: 3
Bathroom Amenities: Separate Shower,Double Sink,Soaking Tub
Bathroom in Basement: 1
Rooms: Den,Office,Recreation Room,Deck
Basement Description: Finished
Other Specifics
| 2 | |
| — | |
| — | |
| Deck, Patio, Brick Paver Patio | |
| — | |
| 31 X 126 | |
| — | |
| Full | |
| Hardwood Floors, First Floor Bedroom, First Floor Full Bath | |
| Double Oven, Microwave, Dishwasher, Refrigerator, Disposal, Stainless Steel Appliance(s) | |
| Not in DB | |
| Sidewalks, Street Lights, Street Paved | |
| — | |
| — | |
| — |
Tax History
| Year | Property Taxes |
|---|---|
| 2013 | $3,519 |
| 2018 | $8,685 |
Contact Agent
Nearby Similar Homes
Nearby Sold Comparables
Contact Agent
Listing Provided By
Baird & Warner









