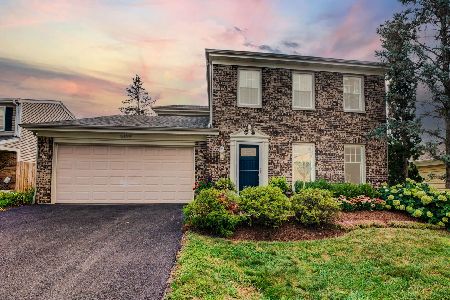5149 Kingston Drive, Hoffman Estates, Illinois 60010
$234,000
|
Sold
|
|
| Status: | Closed |
| Sqft: | 1,856 |
| Cost/Sqft: | $134 |
| Beds: | 3 |
| Baths: | 2 |
| Year Built: | 1978 |
| Property Taxes: | $7,633 |
| Days On Market: | 2298 |
| Lot Size: | 0,10 |
Description
$2500 Closing cost credit! Great curb appeal on this Colonial in Colony Point. Fresh neutral paint throughout this home with brand new carpeting. There is a brand new roof and brand new siding and a new concrete driveway and porch. There are white cabinets in the kitchen. Award winning schools including Fremd High School! Walk to the park, shopping and dinner. Convenient to transportation, tollways access and the Metra. Welcome Home!
Property Specifics
| Single Family | |
| — | |
| Colonial | |
| 1978 | |
| None | |
| MASSACHUSETTS | |
| No | |
| 0.1 |
| Cook | |
| Colony Point | |
| — / Not Applicable | |
| None | |
| Lake Michigan | |
| Public Sewer | |
| 10572923 | |
| 02183000230000 |
Nearby Schools
| NAME: | DISTRICT: | DISTANCE: | |
|---|---|---|---|
|
Grade School
Marion Jordan Elementary School |
15 | — | |
|
Middle School
Walter R Sundling Junior High Sc |
15 | Not in DB | |
|
High School
Wm Fremd High School |
211 | Not in DB | |
Property History
| DATE: | EVENT: | PRICE: | SOURCE: |
|---|---|---|---|
| 6 Jan, 2020 | Sold | $234,000 | MRED MLS |
| 27 Nov, 2019 | Under contract | $248,000 | MRED MLS |
| 13 Nov, 2019 | Listed for sale | $248,000 | MRED MLS |
Room Specifics
Total Bedrooms: 3
Bedrooms Above Ground: 3
Bedrooms Below Ground: 0
Dimensions: —
Floor Type: Carpet
Dimensions: —
Floor Type: Carpet
Full Bathrooms: 2
Bathroom Amenities: —
Bathroom in Basement: 0
Rooms: No additional rooms
Basement Description: Slab
Other Specifics
| 2 | |
| Concrete Perimeter | |
| Asphalt | |
| Deck, Storms/Screens | |
| Landscaped | |
| 81X40X81X95 | |
| Unfinished | |
| — | |
| First Floor Laundry | |
| Range, Dishwasher, Refrigerator, Washer, Dryer | |
| Not in DB | |
| Sidewalks, Street Lights | |
| — | |
| — | |
| — |
Tax History
| Year | Property Taxes |
|---|---|
| 2020 | $7,633 |
Contact Agent
Nearby Similar Homes
Nearby Sold Comparables
Contact Agent
Listing Provided By
RE/MAX Suburban











