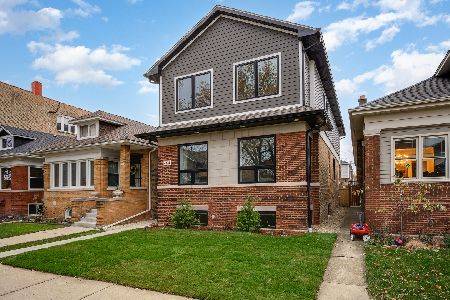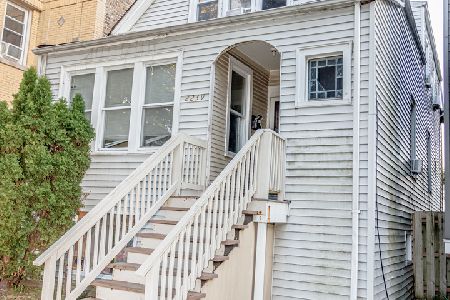5149 Oakley Avenue, Lincoln Square, Chicago, Illinois 60625
$1,235,000
|
Sold
|
|
| Status: | Closed |
| Sqft: | 4,200 |
| Cost/Sqft: | $285 |
| Beds: | 4 |
| Baths: | 4 |
| Year Built: | 2016 |
| Property Taxes: | $17,630 |
| Days On Market: | 890 |
| Lot Size: | 0,00 |
Description
This exquisite newer single-family custom-built residence is nestled between Lincoln Square, Ravenswood, Andersonville and boasts a remarkable layout featuring 5 bedrooms & 3.1 bathrooms. The open-concept floor plan is perfect for hosting guests and family gatherings, while still providing ample space for privacy & comfort. The kitchen is a Chef's dream, equipped with high-end Thermador appliances, white Carrara marble counters, & backsplash, center island with seating for 3-4, custom cabinets, all while creating a luxurious and functional space. The family room is a cozy retreat, complete with coffered ceilings & a warm fireplace, perfect for relaxing after a long day. The main level also includes a serving pantry with a wet bar & wine fridge, offering convenient access to refreshing beverages while entertaining. Upstairs, the primary suite is an oasis of tranquility, featuring two large closets, a spa-like bathroom with double quartz vanity, rain shower, air tub, & radiant floors. The additional two bedrooms on this level are elegantly designed, offering ample closet space & chic bathrooms. The lower level of this residence boasts an expansive recreation / play room, perfect for game nights & entertaining, as well as two more spacious bedrooms (one that doubles as an in home office), a full bathroom, and ample storage. The home also features a 2-car garage with the possibility of building a wonderful rooftop deck across from the current outdoor deck that provides a wonderful outdoor retreat with stunning city views. Located just a short walk from Winnemac Park, Lincoln Square shops and restaurants, and Chappell Elementary, this home is in an excellent location, making it the perfect place to call home. Recent updates include 2016: roof, washer/dryer, furnaces, AC units, Kitchen appliances, Sump pump, radiant floors, Front room fireplace installed, Custom Window treatments, Iron fence / gate installed; 2019: Custom shelving in basement wet bar; 2021: Back yard concrete work installed under deck + walkway to alley/garbage; 2022: Water Heater; 2023: Interior paint, Deck and fence re-stained. Ready to move in and call home!!!!
Property Specifics
| Single Family | |
| — | |
| — | |
| 2016 | |
| — | |
| — | |
| No | |
| — |
| Cook | |
| — | |
| 0 / Not Applicable | |
| — | |
| — | |
| — | |
| 11821311 | |
| 14073020210000 |
Nearby Schools
| NAME: | DISTRICT: | DISTANCE: | |
|---|---|---|---|
|
Grade School
Chappell Elementary School |
299 | — | |
|
High School
Amundsen High School |
299 | Not in DB | |
Property History
| DATE: | EVENT: | PRICE: | SOURCE: |
|---|---|---|---|
| 31 Jul, 2015 | Sold | $396,875 | MRED MLS |
| 20 Jul, 2015 | Under contract | $396,875 | MRED MLS |
| — | Last price change | $395,000 | MRED MLS |
| 20 Jul, 2015 | Listed for sale | $395,000 | MRED MLS |
| 1 Aug, 2023 | Sold | $1,235,000 | MRED MLS |
| 11 Jul, 2023 | Under contract | $1,199,000 | MRED MLS |
| 7 Jul, 2023 | Listed for sale | $1,199,000 | MRED MLS |

































Room Specifics
Total Bedrooms: 5
Bedrooms Above Ground: 4
Bedrooms Below Ground: 1
Dimensions: —
Floor Type: —
Dimensions: —
Floor Type: —
Dimensions: —
Floor Type: —
Dimensions: —
Floor Type: —
Full Bathrooms: 4
Bathroom Amenities: Whirlpool,Separate Shower,Double Sink,Soaking Tub
Bathroom in Basement: 1
Rooms: —
Basement Description: Finished,Rec/Family Area
Other Specifics
| 2 | |
| — | |
| Off Alley | |
| — | |
| — | |
| 25X125 | |
| Full,Pull Down Stair | |
| — | |
| — | |
| — | |
| Not in DB | |
| — | |
| — | |
| — | |
| — |
Tax History
| Year | Property Taxes |
|---|---|
| 2015 | $5,864 |
| 2023 | $17,630 |
Contact Agent
Nearby Similar Homes
Nearby Sold Comparables
Contact Agent
Listing Provided By
Baird & Warner









