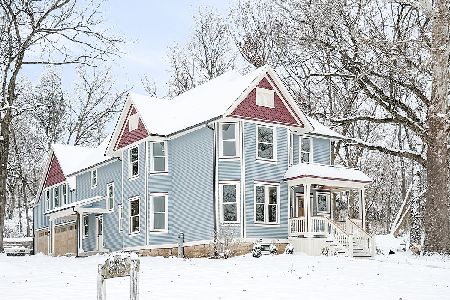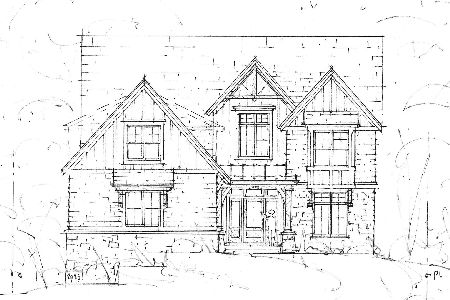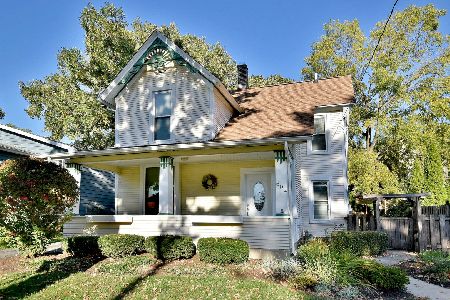515 6th Avenue, St Charles, Illinois 60174
$340,000
|
Sold
|
|
| Status: | Closed |
| Sqft: | 2,092 |
| Cost/Sqft: | $167 |
| Beds: | 4 |
| Baths: | 3 |
| Year Built: | 1903 |
| Property Taxes: | $8,030 |
| Days On Market: | 1684 |
| Lot Size: | 0,12 |
Description
Charming home in awesome Downtown St Charles location! Stunning updates without compromising the original charm and character. This is a MUST see! Inviting, covered front porch welcomes you into this amazing home. Gleaming hardwood floors, original pocket doors, leaded glass windows, and gorgeous wood millwork everywhere you look! Large foyer opens to beautiful wooden staircase (with bay window) and formal living room area! Spacious kitchen boasts abundant cabinetry, granite countertops, stainless steel appliances, and island with breakfast bar seating! Separate dining room has bay window and charming pocket doors. Flex space off the kitchen serves as a family room, office space, or sitting room! 2nd level master suite boasts walk-in closet and luxury en-suite bathroom with dual vanity, whirlpool tub, and separate shower! Three additional bedrooms and full bath down the hall from the master. Laundry hookup in first floor bath or in basement. Full, dry, walkout basement is ready for your finishing touches! Plenty of room for garage. Enjoy the lush, green views from your back patio! Walk to the Fox River Trail, Library, Lincoln Elementary, and Downtown St Charles!
Property Specifics
| Single Family | |
| — | |
| Colonial | |
| 1903 | |
| Full | |
| — | |
| No | |
| 0.12 |
| Kane | |
| — | |
| 0 / Not Applicable | |
| None | |
| Public | |
| Public Sewer | |
| 11110708 | |
| 0934218012 |
Nearby Schools
| NAME: | DISTRICT: | DISTANCE: | |
|---|---|---|---|
|
Grade School
Lincoln Elementary School |
303 | — | |
|
Middle School
Wredling Middle School |
303 | Not in DB | |
|
High School
St Charles East High School |
303 | Not in DB | |
Property History
| DATE: | EVENT: | PRICE: | SOURCE: |
|---|---|---|---|
| 18 May, 2016 | Sold | $314,000 | MRED MLS |
| 29 Mar, 2016 | Under contract | $319,800 | MRED MLS |
| — | Last price change | $319,900 | MRED MLS |
| 27 Jan, 2016 | Listed for sale | $319,900 | MRED MLS |
| 10 Aug, 2021 | Sold | $340,000 | MRED MLS |
| 9 Jul, 2021 | Under contract | $350,000 | MRED MLS |
| — | Last price change | $375,000 | MRED MLS |
| 24 Jun, 2021 | Listed for sale | $375,000 | MRED MLS |
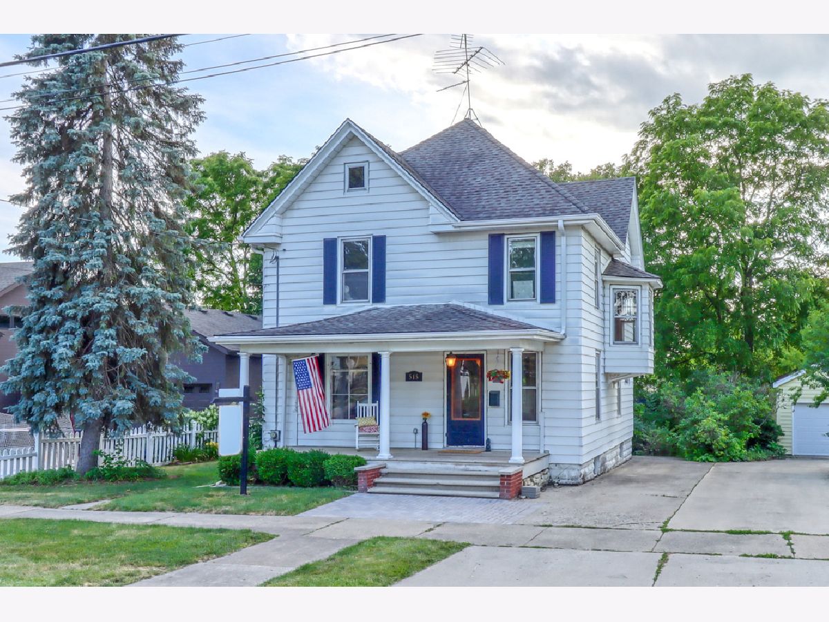



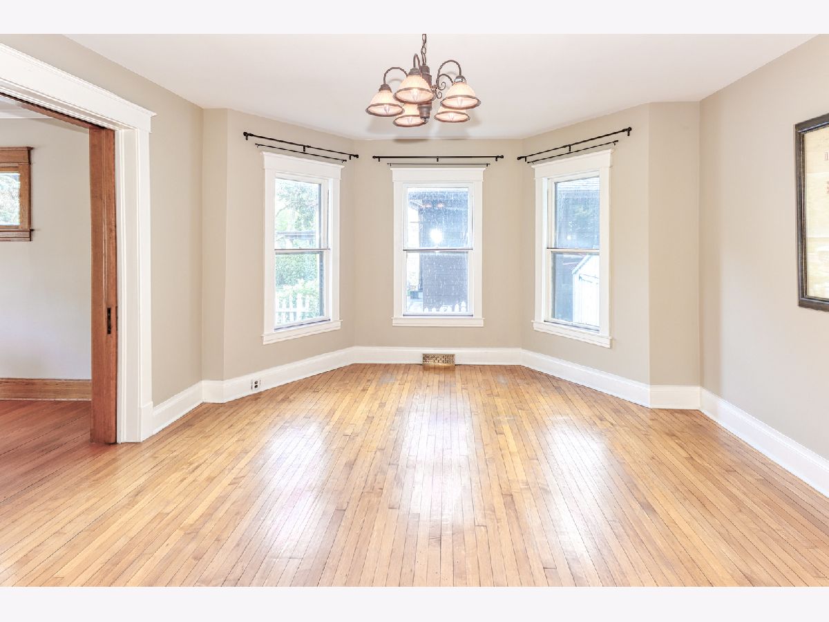





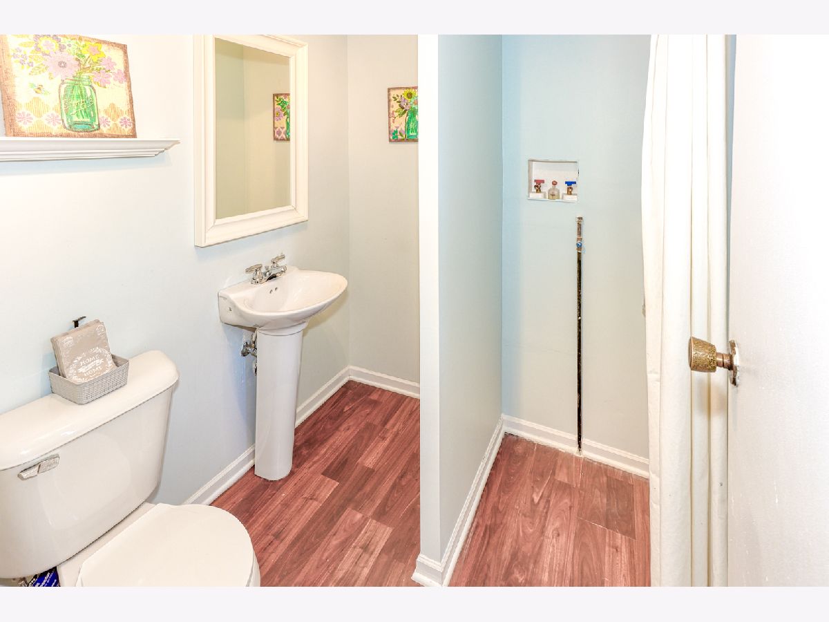




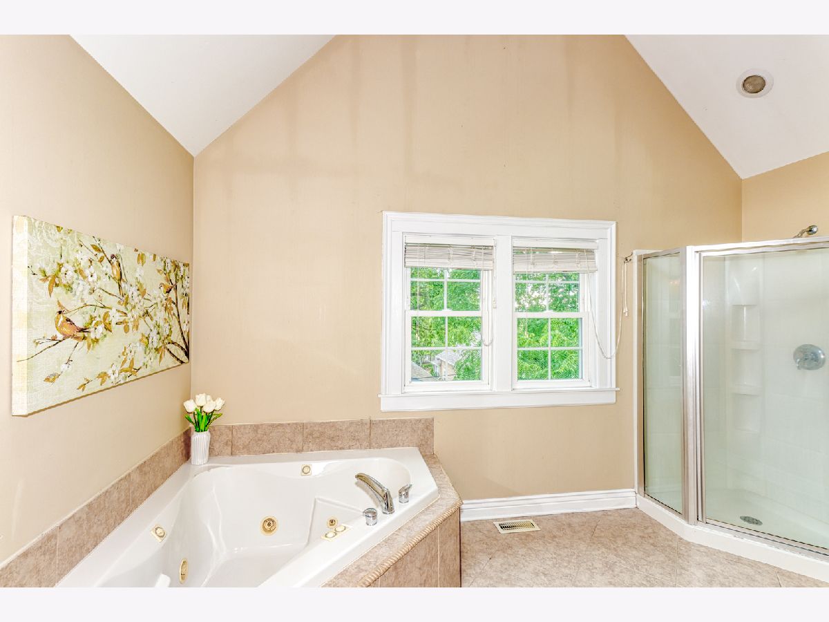

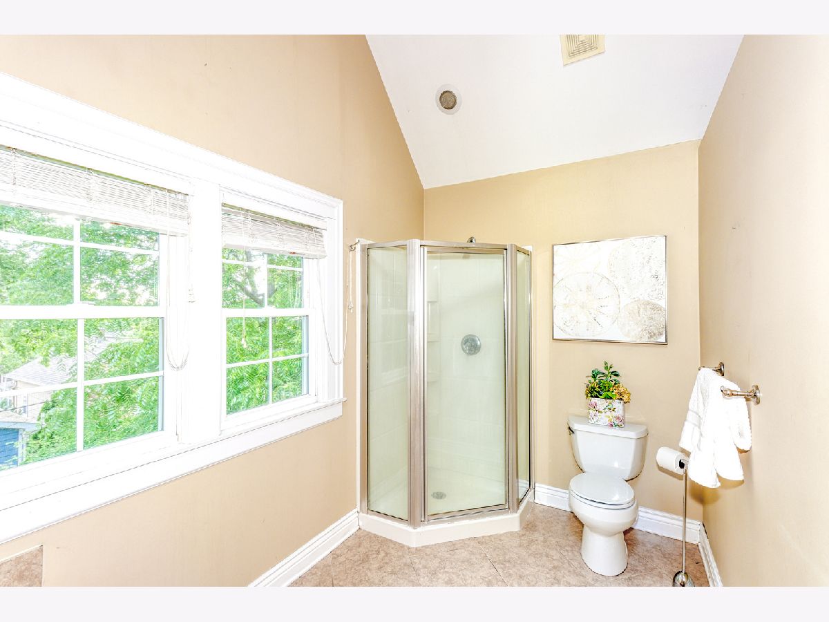



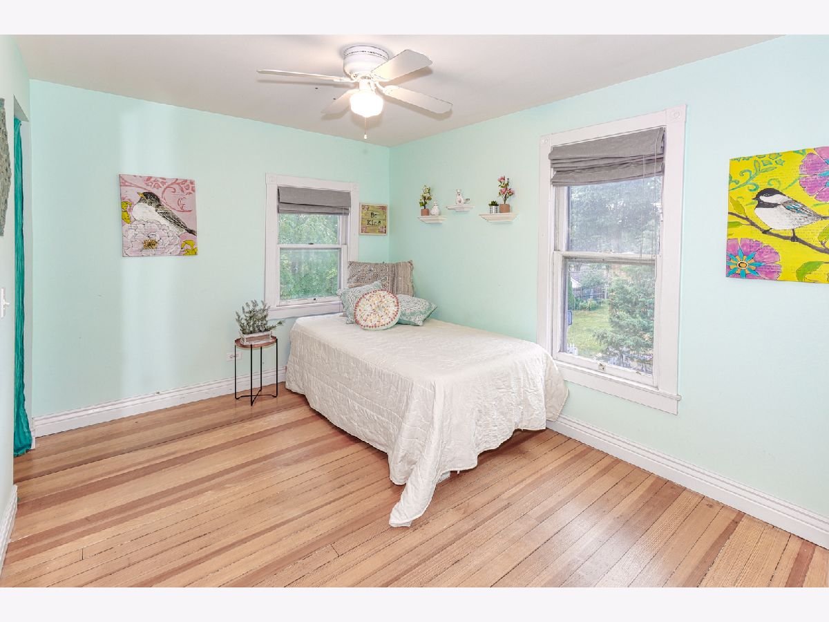


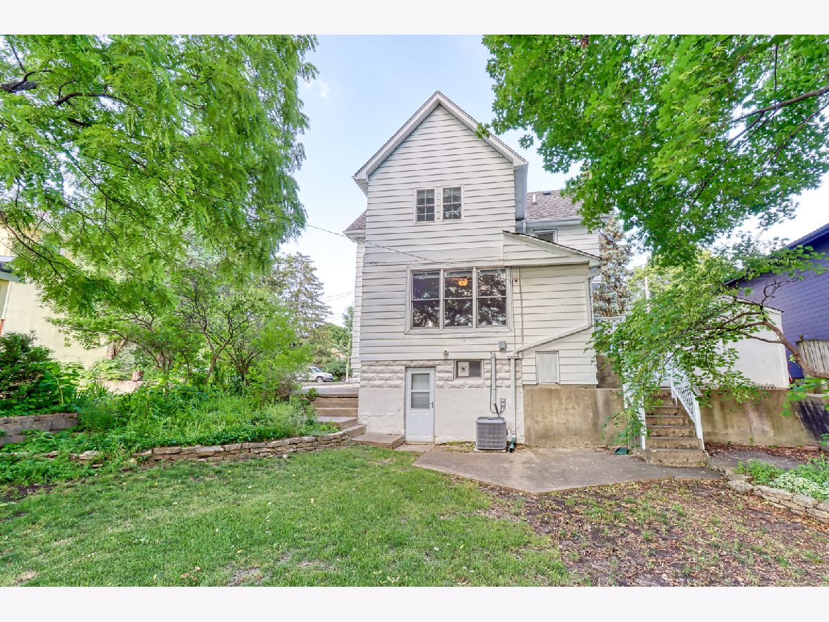

Room Specifics
Total Bedrooms: 4
Bedrooms Above Ground: 4
Bedrooms Below Ground: 0
Dimensions: —
Floor Type: Hardwood
Dimensions: —
Floor Type: Hardwood
Dimensions: —
Floor Type: Hardwood
Full Bathrooms: 3
Bathroom Amenities: Whirlpool,Separate Shower,Double Sink
Bathroom in Basement: 0
Rooms: Foyer
Basement Description: Unfinished
Other Specifics
| — | |
| Stone | |
| Asphalt | |
| Patio, Porch, Storms/Screens | |
| — | |
| 50 X 100 | |
| Unfinished | |
| Full | |
| Vaulted/Cathedral Ceilings, Hardwood Floors, First Floor Laundry | |
| Range, Microwave, Dishwasher, Refrigerator, Washer, Dryer, Disposal | |
| Not in DB | |
| Park, Curbs, Sidewalks, Street Lights, Street Paved | |
| — | |
| — | |
| — |
Tax History
| Year | Property Taxes |
|---|---|
| 2016 | $6,487 |
| 2021 | $8,030 |
Contact Agent
Nearby Similar Homes
Nearby Sold Comparables
Contact Agent
Listing Provided By
Keller Williams Inspire

