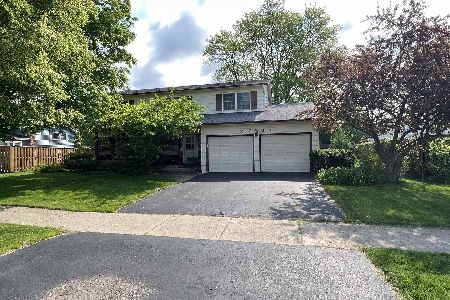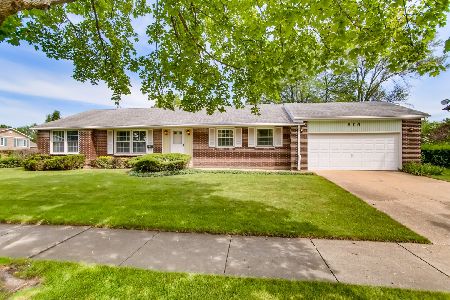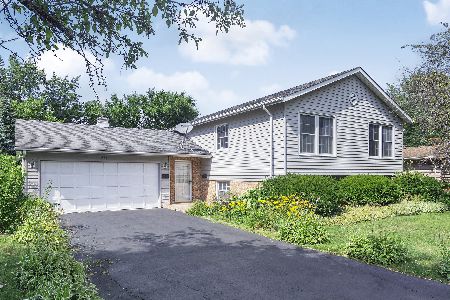515 Berkley Drive, Arlington Heights, Illinois 60004
$261,000
|
Sold
|
|
| Status: | Closed |
| Sqft: | 1,174 |
| Cost/Sqft: | $230 |
| Beds: | 3 |
| Baths: | 2 |
| Year Built: | 1968 |
| Property Taxes: | $7,140 |
| Days On Market: | 3905 |
| Lot Size: | 0,25 |
Description
This sunny and spacious 3/1.1 split level is ready and waiting for you to move in! Freshly painted throughout! Enter to large, open LR/DR area. Kitchen opens to DR & patio.3 generously sized bedrooms w/hall bath on 2nd lvl. Finished LL w/huge rec room with wet bar & laundry/utility rm. Generously proportioned fenced back yard on .25 acre lot! 1 c att gar. Fabulous location close to shopping, dining and expressway.
Property Specifics
| Single Family | |
| — | |
| — | |
| 1968 | |
| English | |
| YORKSHIRE | |
| No | |
| 0.25 |
| Cook | |
| Berkley Square | |
| 0 / Not Applicable | |
| None | |
| Public | |
| Public Sewer | |
| 08917942 | |
| 03074070180000 |
Nearby Schools
| NAME: | DISTRICT: | DISTANCE: | |
|---|---|---|---|
|
High School
Buffalo Grove High School |
214 | Not in DB | |
Property History
| DATE: | EVENT: | PRICE: | SOURCE: |
|---|---|---|---|
| 29 Dec, 2015 | Sold | $261,000 | MRED MLS |
| 16 Nov, 2015 | Under contract | $269,900 | MRED MLS |
| — | Last price change | $279,900 | MRED MLS |
| 11 May, 2015 | Listed for sale | $289,900 | MRED MLS |
Room Specifics
Total Bedrooms: 3
Bedrooms Above Ground: 3
Bedrooms Below Ground: 0
Dimensions: —
Floor Type: Wood Laminate
Dimensions: —
Floor Type: Wood Laminate
Full Bathrooms: 2
Bathroom Amenities: Double Sink
Bathroom in Basement: 1
Rooms: No additional rooms
Basement Description: Finished
Other Specifics
| 1 | |
| — | |
| — | |
| Patio, Storms/Screens | |
| Corner Lot,Fenced Yard | |
| 120X87X119X87 | |
| — | |
| None | |
| Bar-Wet, Wood Laminate Floors | |
| Range, Dishwasher, Refrigerator, Washer, Dryer, Disposal | |
| Not in DB | |
| Sidewalks, Street Paved | |
| — | |
| — | |
| — |
Tax History
| Year | Property Taxes |
|---|---|
| 2015 | $7,140 |
Contact Agent
Nearby Similar Homes
Nearby Sold Comparables
Contact Agent
Listing Provided By
RE/MAX Suburban










