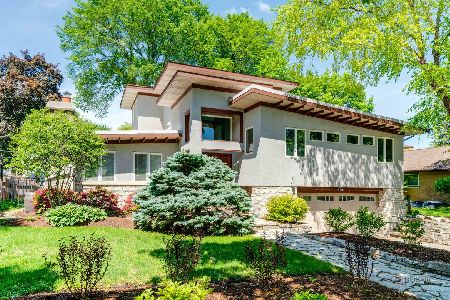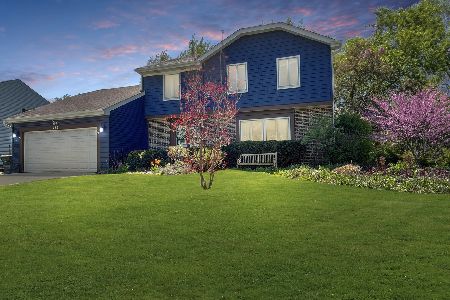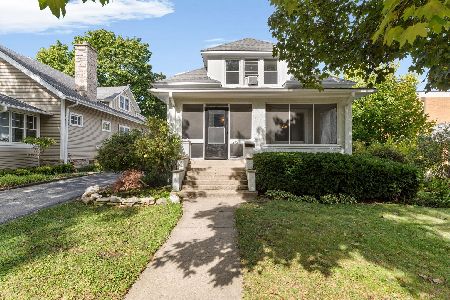515 Burdick Street, Libertyville, Illinois 60048
$822,500
|
Sold
|
|
| Status: | Closed |
| Sqft: | 3,300 |
| Cost/Sqft: | $261 |
| Beds: | 4 |
| Baths: | 5 |
| Year Built: | 2006 |
| Property Taxes: | $16,989 |
| Days On Market: | 3752 |
| Lot Size: | 0,00 |
Description
STUNNING custom home in the heart of Libertyville! WALK to schools/parks. Close to EVERYTHING Libertyville! Large GOURMET kitchen with an island "to die for". STAINLESS STEEL appliances. SOARING ceilings w/CROWN MOULDING. GRANITE countertops. HARDWOOD throughout first floor. BUTLER PANTRY w/built-in wine fridge. Jack & Jill bath. BEAUTIFULLY finished basement w/FULL bath & GRANITE bar w/built-in wine ridge. Every CLOSET w/custom built-ins. NO DETAIL LEFT UNDONE!!!WELCOME HOME!!!
Property Specifics
| Single Family | |
| — | |
| Traditional | |
| 2006 | |
| Full | |
| — | |
| No | |
| — |
| Lake | |
| Highlands | |
| 0 / Not Applicable | |
| None | |
| Lake Michigan | |
| Public Sewer | |
| 09013237 | |
| 11211180090000 |
Nearby Schools
| NAME: | DISTRICT: | DISTANCE: | |
|---|---|---|---|
|
Grade School
Rockland Elementary School |
70 | — | |
|
Middle School
Highland Middle School |
70 | Not in DB | |
|
High School
Libertyville High School |
128 | Not in DB | |
Property History
| DATE: | EVENT: | PRICE: | SOURCE: |
|---|---|---|---|
| 29 Jun, 2007 | Sold | $865,000 | MRED MLS |
| 1 May, 2007 | Under contract | $879,998 | MRED MLS |
| 5 Apr, 2007 | Listed for sale | $879,998 | MRED MLS |
| 26 Oct, 2015 | Sold | $822,500 | MRED MLS |
| 27 Aug, 2015 | Under contract | $860,000 | MRED MLS |
| 16 Aug, 2015 | Listed for sale | $860,000 | MRED MLS |
Room Specifics
Total Bedrooms: 4
Bedrooms Above Ground: 4
Bedrooms Below Ground: 0
Dimensions: —
Floor Type: Carpet
Dimensions: —
Floor Type: Carpet
Dimensions: —
Floor Type: Carpet
Full Bathrooms: 5
Bathroom Amenities: Whirlpool,Separate Shower,Double Sink
Bathroom in Basement: 1
Rooms: Eating Area,Foyer,Mud Room,Recreation Room
Basement Description: Finished
Other Specifics
| 2 | |
| Concrete Perimeter | |
| Asphalt | |
| Deck, Patio, Porch, Brick Paver Patio | |
| Fenced Yard,Landscaped | |
| 57X129 | |
| — | |
| Full | |
| Vaulted/Cathedral Ceilings, Bar-Wet, Hardwood Floors, First Floor Laundry | |
| Double Oven, Microwave, Dishwasher, Refrigerator, Disposal, Stainless Steel Appliance(s), Wine Refrigerator | |
| Not in DB | |
| Sidewalks, Street Lights, Street Paved | |
| — | |
| — | |
| Wood Burning, Gas Starter |
Tax History
| Year | Property Taxes |
|---|---|
| 2007 | $4,732 |
| 2015 | $16,989 |
Contact Agent
Nearby Similar Homes
Nearby Sold Comparables
Contact Agent
Listing Provided By
@properties








