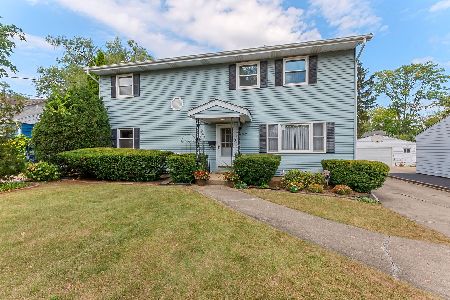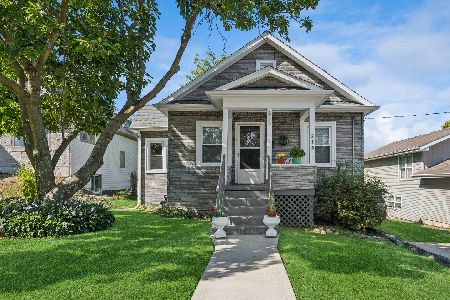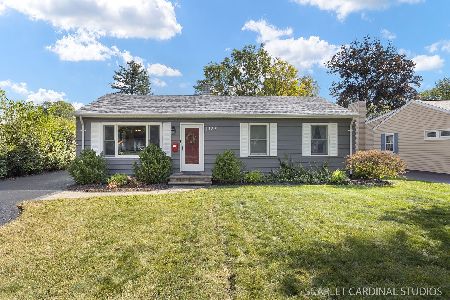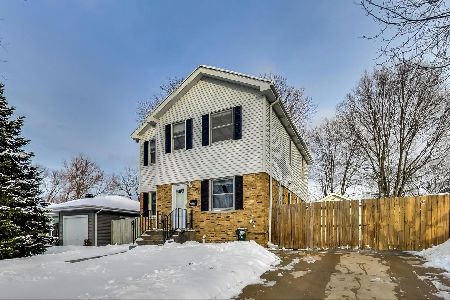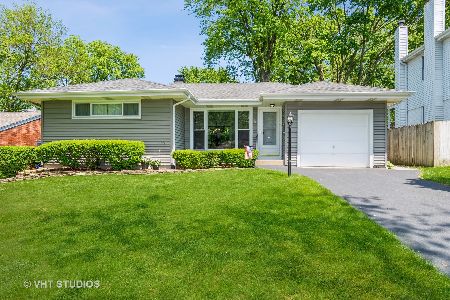515 Byron Court, Wheaton, Illinois 60187
$320,000
|
Sold
|
|
| Status: | Closed |
| Sqft: | 1,237 |
| Cost/Sqft: | $243 |
| Beds: | 3 |
| Baths: | 2 |
| Year Built: | 1957 |
| Property Taxes: | $6,512 |
| Days On Market: | 1693 |
| Lot Size: | 0,17 |
Description
Brace yourself, and be prepared to fall in love with the smart layout of this beautiful 3 bed/2 bath ranch with a finished basement. As you walk in the front door, the beautiful and well maintained hardwood floors will catch your eye. The hardwood floors immediately lead you in to the spacious living room and formal dining room. The formal dining room opens up to deck that leads out to spacious backyard. Immediately off the formal dining is gorgeous kitchen with 42" cherrywood cabinets, with stainless steel Bosch appliances and a pass through window in kitchen that looks out to living room, great for connecting with guests as you entertain, or an eye on the kids as you cook in the kitchen. All 3 bedrooms are on the first floor, all large enough for queen size mattress. Between kitchen and bedrooms, find the only set of stairs that take you to the beautiful basement. Talk about space. Open layout, but still sectioned in a way to separate workout/office space from additional family room. 2nd full bathroom and laundry room in basement are a must see. Outside owners built a brand new one car garage just a year ago. Landscaping professionally done and will be stunning come summer. Walkable to College Avenue Metra Station that runs directly to downtown Chicago. Downtown Wheaton and Prairie Path are a brief 15 minute walk away. The location couldn't be better. Don't miss out on your opportunity to own this Wheaton gem.
Property Specifics
| Single Family | |
| — | |
| Ranch | |
| 1957 | |
| Full | |
| — | |
| No | |
| 0.17 |
| Du Page | |
| — | |
| 0 / Not Applicable | |
| None | |
| Lake Michigan | |
| Public Sewer | |
| 11025456 | |
| 0515319010 |
Nearby Schools
| NAME: | DISTRICT: | DISTANCE: | |
|---|---|---|---|
|
Grade School
Lowell Elementary School |
200 | — | |
|
Middle School
Franklin Middle School |
200 | Not in DB | |
|
High School
Wheaton North High School |
200 | Not in DB | |
Property History
| DATE: | EVENT: | PRICE: | SOURCE: |
|---|---|---|---|
| 28 Jun, 2010 | Sold | $245,000 | MRED MLS |
| 30 Apr, 2010 | Under contract | $239,900 | MRED MLS |
| 23 Apr, 2010 | Listed for sale | $239,900 | MRED MLS |
| 30 Apr, 2021 | Sold | $320,000 | MRED MLS |
| 20 Mar, 2021 | Under contract | $300,000 | MRED MLS |
| 18 Mar, 2021 | Listed for sale | $300,000 | MRED MLS |
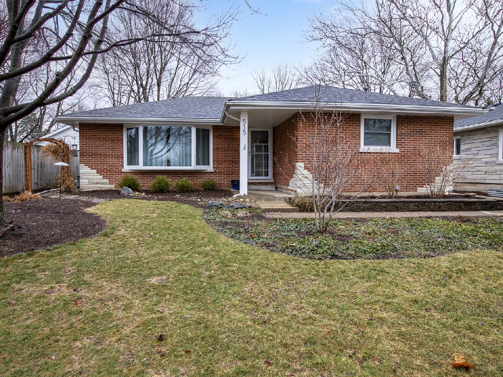
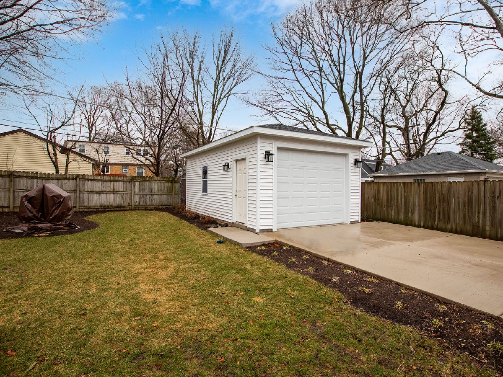
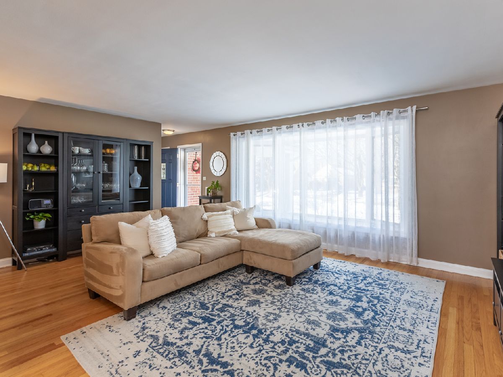
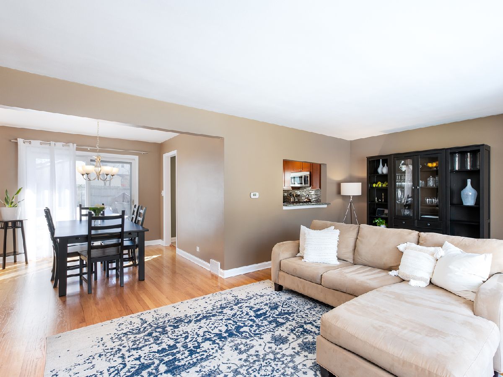
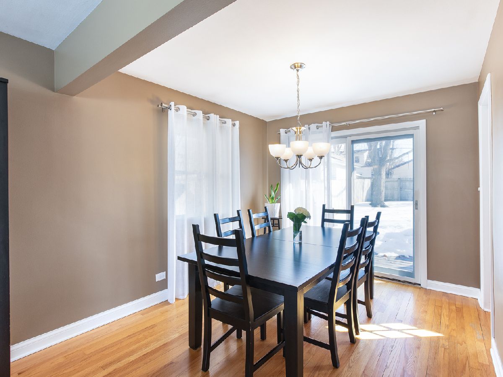
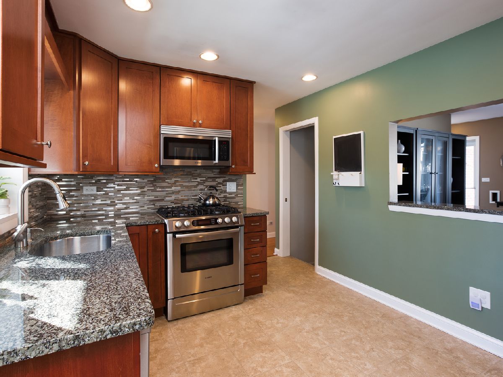
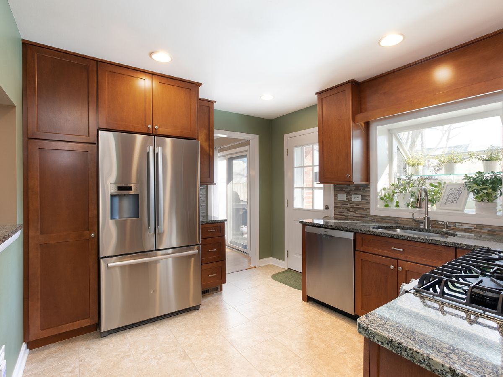
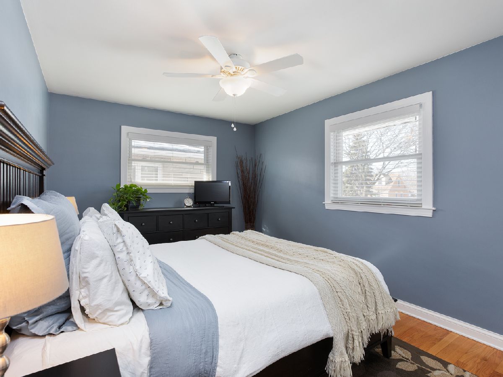
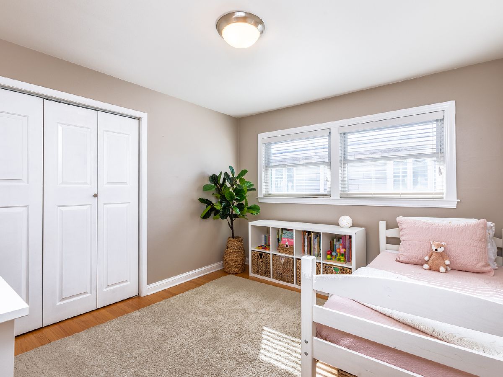
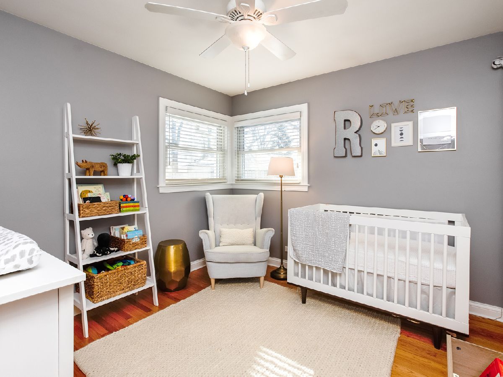
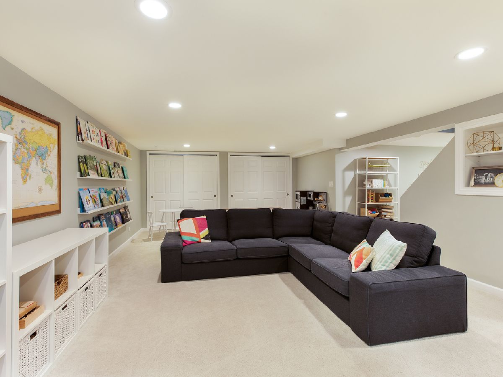
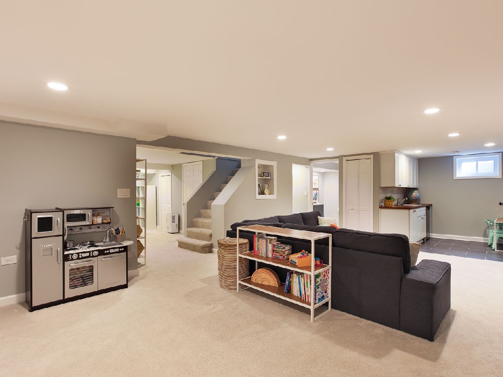
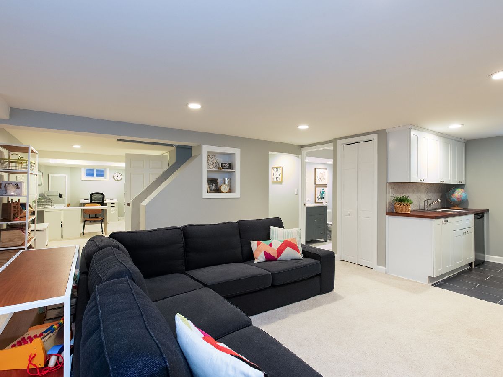
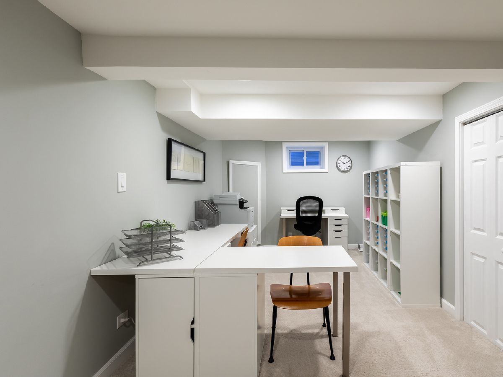
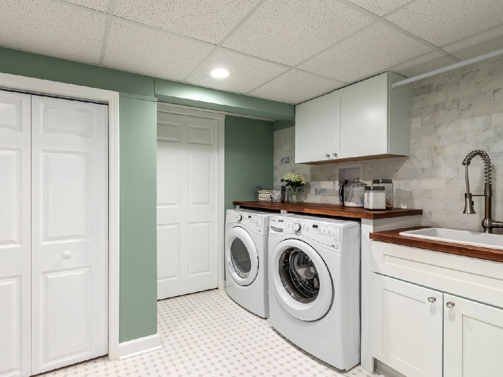
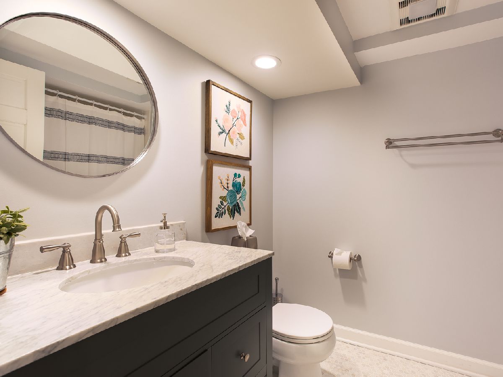
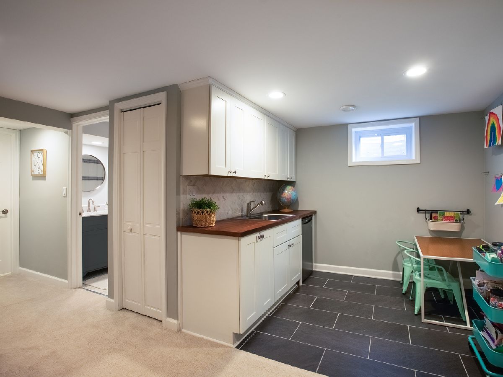
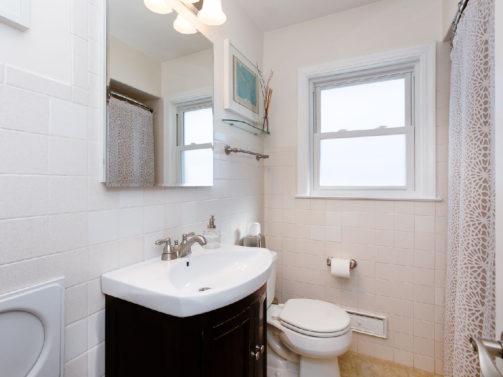
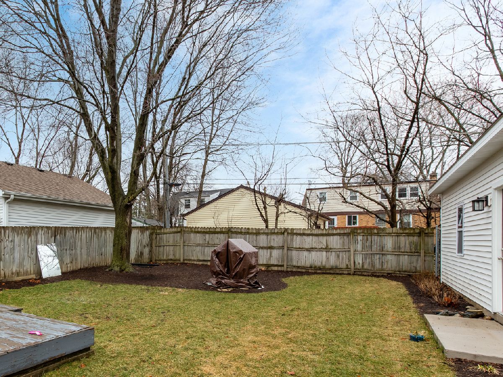
Room Specifics
Total Bedrooms: 3
Bedrooms Above Ground: 3
Bedrooms Below Ground: 0
Dimensions: —
Floor Type: Hardwood
Dimensions: —
Floor Type: Hardwood
Full Bathrooms: 2
Bathroom Amenities: —
Bathroom in Basement: 1
Rooms: Recreation Room
Basement Description: Finished
Other Specifics
| 1 | |
| — | |
| Concrete | |
| Deck | |
| Landscaped | |
| 55 X 132 | |
| Unfinished | |
| None | |
| Hardwood Floors, First Floor Bedroom, First Floor Full Bath | |
| Range, Microwave, Dishwasher, Refrigerator, Washer, Dryer, Disposal | |
| Not in DB | |
| Park, Curbs, Sidewalks, Street Lights, Street Paved | |
| — | |
| — | |
| — |
Tax History
| Year | Property Taxes |
|---|---|
| 2010 | $5,009 |
| 2021 | $6,512 |
Contact Agent
Nearby Similar Homes
Contact Agent
Listing Provided By
RE/MAX Cornerstone

