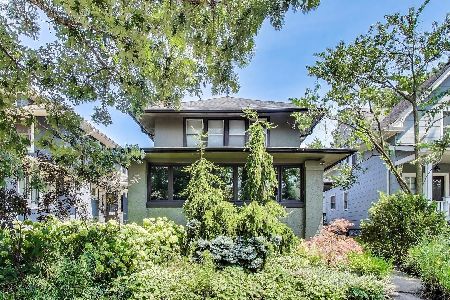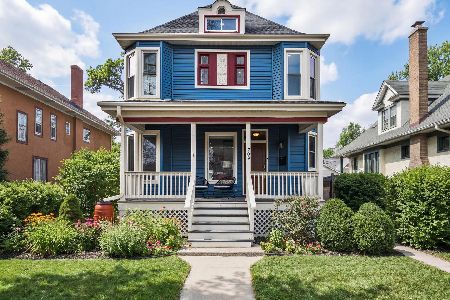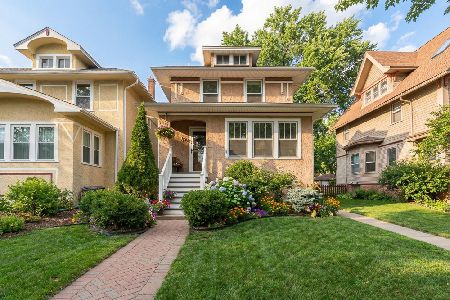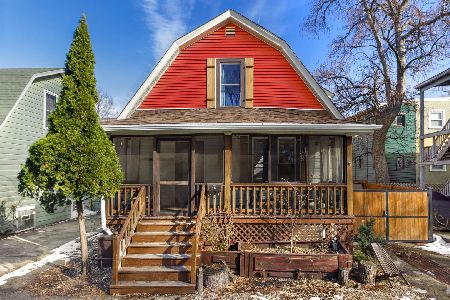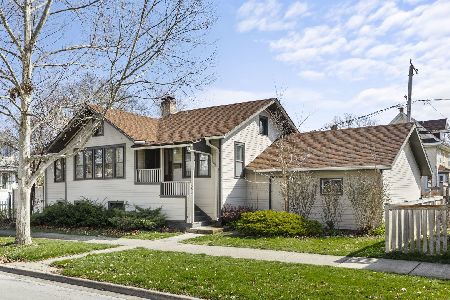515 Clinton Avenue, Oak Park, Illinois 60304
$592,000
|
Sold
|
|
| Status: | Closed |
| Sqft: | 2,594 |
| Cost/Sqft: | $239 |
| Beds: | 5 |
| Baths: | 4 |
| Year Built: | 1914 |
| Property Taxes: | $17,970 |
| Days On Market: | 2876 |
| Lot Size: | 0,21 |
Description
If you're looking for an updated vintage home, this is it! Windows, AC, boiler, kitchen, baths ..all redone. You enter into a formal entrance foyer with oak flooring. To your left is a very large living/family room that spans one side of the home. An amazing chefs kitchen with beautiful wood cabinetry, stone counters, very high end s/s appliances and a long island awaits family get-togethers. A light-filled dining room and a half bath complete this floor. The second floor includes 4 bedrooms and an office and a totally remodeled bath. It's easy to combine one of these bedrooms and add another bathroom to create a 2nd floor master suite. The third floor is an ideal master suite and has a lovely and modern spacious master bathroom. Enjoy the screened-in porch, large yard and two car garage. The shopping, restaurants and public transportation of Oak Park and Park Forest are all close by. The best of vintage and new combine to make this a perfect home in lovely Oak Park.
Property Specifics
| Single Family | |
| — | |
| — | |
| 1914 | |
| Full | |
| — | |
| No | |
| 0.21 |
| Cook | |
| — | |
| 0 / Not Applicable | |
| None | |
| Lake Michigan | |
| Public Sewer | |
| 09916531 | |
| 16181040100000 |
Nearby Schools
| NAME: | DISTRICT: | DISTANCE: | |
|---|---|---|---|
|
Grade School
Abraham Lincoln Elementary Schoo |
97 | — | |
|
Middle School
Gwendolyn Brooks Middle School |
97 | Not in DB | |
|
High School
Oak Park & River Forest High Sch |
200 | Not in DB | |
Property History
| DATE: | EVENT: | PRICE: | SOURCE: |
|---|---|---|---|
| 17 Jul, 2018 | Sold | $592,000 | MRED MLS |
| 24 Apr, 2018 | Under contract | $620,000 | MRED MLS |
| 14 Apr, 2018 | Listed for sale | $620,000 | MRED MLS |
Room Specifics
Total Bedrooms: 5
Bedrooms Above Ground: 5
Bedrooms Below Ground: 0
Dimensions: —
Floor Type: Hardwood
Dimensions: —
Floor Type: Hardwood
Dimensions: —
Floor Type: Hardwood
Dimensions: —
Floor Type: —
Full Bathrooms: 4
Bathroom Amenities: —
Bathroom in Basement: 1
Rooms: Office,Foyer,Workshop,Recreation Room,Bedroom 5
Basement Description: Finished
Other Specifics
| 2 | |
| — | |
| — | |
| — | |
| — | |
| 60X150 | |
| — | |
| Full | |
| — | |
| — | |
| Not in DB | |
| — | |
| — | |
| — | |
| — |
Tax History
| Year | Property Taxes |
|---|---|
| 2018 | $17,970 |
Contact Agent
Nearby Similar Homes
Contact Agent
Listing Provided By
Jameson Sotheby's Int'l Realty

