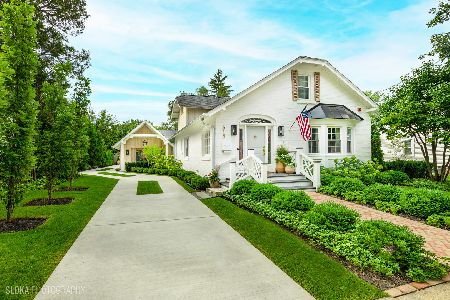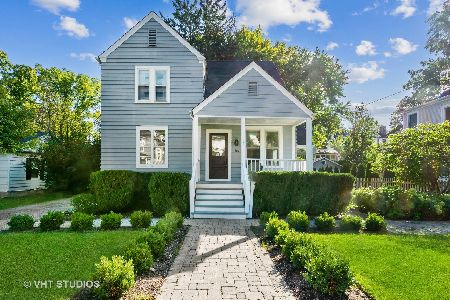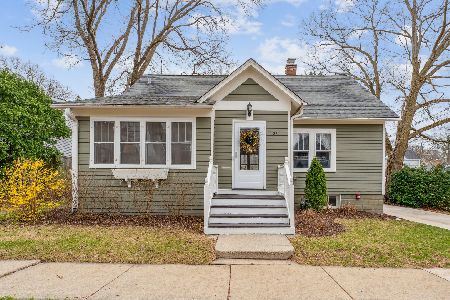515 Cook Street, Barrington, Illinois 60010
$328,000
|
Sold
|
|
| Status: | Closed |
| Sqft: | 1,625 |
| Cost/Sqft: | $200 |
| Beds: | 4 |
| Baths: | 2 |
| Year Built: | 1909 |
| Property Taxes: | $5,803 |
| Days On Market: | 2976 |
| Lot Size: | 0,21 |
Description
Charming vintage home in the Village with loads of character! 4 bedrooms (one on main floor); 2 full baths (one on main floor); 9 foot ceilings & 2 porches all on a large interior Village lot. Move right in, add on or buy it for investment and rent it out. Home is in the historical district and is contributing, therefore, can not be torn down. The lot is large enough to add on to the home on the South side and on the back of the home on the East side. Washer/dryer and refrigerator 5 years new; furnace and water heater new in 2013 and fence installed 2015.
Property Specifics
| Single Family | |
| — | |
| — | |
| 1909 | |
| Full | |
| — | |
| No | |
| 0.21 |
| Cook | |
| Barrington Village | |
| 0 / Not Applicable | |
| None | |
| Public | |
| Public Sewer | |
| 09809524 | |
| 01011250050000 |
Nearby Schools
| NAME: | DISTRICT: | DISTANCE: | |
|---|---|---|---|
|
Grade School
Hough Street Elementary School |
220 | — | |
|
Middle School
Barrington Middle School - Stati |
220 | Not in DB | |
|
High School
Barrington High School |
220 | Not in DB | |
Property History
| DATE: | EVENT: | PRICE: | SOURCE: |
|---|---|---|---|
| 28 Sep, 2012 | Sold | $261,000 | MRED MLS |
| 14 Sep, 2012 | Under contract | $234,900 | MRED MLS |
| 15 Aug, 2012 | Listed for sale | $234,900 | MRED MLS |
| 1 Mar, 2018 | Sold | $328,000 | MRED MLS |
| 5 Jan, 2018 | Under contract | $325,000 | MRED MLS |
| 30 Nov, 2017 | Listed for sale | $325,000 | MRED MLS |
| 19 Dec, 2022 | Sold | $375,000 | MRED MLS |
| 13 Nov, 2022 | Under contract | $399,000 | MRED MLS |
| 5 Oct, 2022 | Listed for sale | $399,000 | MRED MLS |
Room Specifics
Total Bedrooms: 4
Bedrooms Above Ground: 4
Bedrooms Below Ground: 0
Dimensions: —
Floor Type: Hardwood
Dimensions: —
Floor Type: Hardwood
Dimensions: —
Floor Type: Hardwood
Full Bathrooms: 2
Bathroom Amenities: —
Bathroom in Basement: 0
Rooms: Mud Room
Basement Description: Unfinished
Other Specifics
| 2 | |
| Concrete Perimeter | |
| — | |
| Porch | |
| Landscaped | |
| 65X136 | |
| — | |
| None | |
| Hardwood Floors, First Floor Bedroom, First Floor Full Bath | |
| Range, Dishwasher, Refrigerator, Washer, Dryer | |
| Not in DB | |
| Curbs, Sidewalks, Street Paved | |
| — | |
| — | |
| — |
Tax History
| Year | Property Taxes |
|---|---|
| 2012 | $5,596 |
| 2018 | $5,803 |
| 2022 | $7,014 |
Contact Agent
Nearby Similar Homes
Nearby Sold Comparables
Contact Agent
Listing Provided By
@properties











