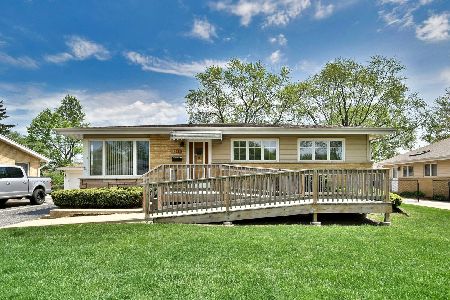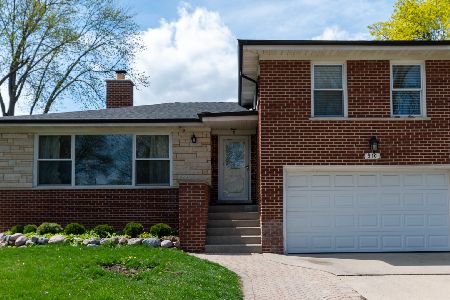515 Elmhurst Avenue, Mount Prospect, Illinois 60056
$295,000
|
Sold
|
|
| Status: | Closed |
| Sqft: | 1,400 |
| Cost/Sqft: | $218 |
| Beds: | 3 |
| Baths: | 2 |
| Year Built: | 1959 |
| Property Taxes: | $5,600 |
| Days On Market: | 2262 |
| Lot Size: | 0,17 |
Description
Original owners..meticulously clean and maintained. Great location and award winning schools. Fairview Elementary, Lincoln Jr. High and Prospect H.S. all within walking distance/bus service. Metra Train Station and downtown district are all within .5 miles. Three bedroom, Two full bath split level home with hardwood flooring under the carpeting on first and second floors. Lower level has brand new carpeting along with a full updated bathroom. Other improvements: newer windows throughout the home, newer roof, furnace and a/c unit, large laundry room with walk out stairs to the back yard. There is also a Generac generator which was professionally installed and maintained yearly. The picture perfect backyard has been lovingly cared for by the same family for 60 years. The 2.5 car garage is 30 wide and 18 long..for extra storage. All the plumbing has been replaced over the years with copper--and a 100 amp electrical service. Please call for an appointment. Owners need notice pls
Property Specifics
| Single Family | |
| — | |
| Tri-Level | |
| 1959 | |
| Walkout | |
| SPLIT LEVEL | |
| No | |
| 0.17 |
| Cook | |
| — | |
| — / Not Applicable | |
| None | |
| Public | |
| Public Sewer | |
| 10568915 | |
| 03341200040000 |
Nearby Schools
| NAME: | DISTRICT: | DISTANCE: | |
|---|---|---|---|
|
Grade School
Fairview Elementary School |
57 | — | |
|
Middle School
Lincoln Junior High School |
57 | Not in DB | |
|
High School
Prospect High School |
214 | Not in DB | |
Property History
| DATE: | EVENT: | PRICE: | SOURCE: |
|---|---|---|---|
| 9 Dec, 2019 | Sold | $295,000 | MRED MLS |
| 11 Nov, 2019 | Under contract | $305,000 | MRED MLS |
| 7 Nov, 2019 | Listed for sale | $305,000 | MRED MLS |
Room Specifics
Total Bedrooms: 3
Bedrooms Above Ground: 3
Bedrooms Below Ground: 0
Dimensions: —
Floor Type: Carpet
Dimensions: —
Floor Type: Carpet
Full Bathrooms: 2
Bathroom Amenities: —
Bathroom in Basement: 1
Rooms: No additional rooms
Basement Description: Finished
Other Specifics
| 2 | |
| Concrete Perimeter | |
| Asphalt | |
| Patio | |
| — | |
| 55X131 | |
| Unfinished | |
| None | |
| Hardwood Floors | |
| Range, Microwave, Dishwasher, Refrigerator, Freezer, Washer, Dryer, Water Softener | |
| Not in DB | |
| Sidewalks, Street Lights, Street Paved | |
| — | |
| — | |
| Gas Log |
Tax History
| Year | Property Taxes |
|---|---|
| 2019 | $5,600 |
Contact Agent
Nearby Similar Homes
Nearby Sold Comparables
Contact Agent
Listing Provided By
@properties









