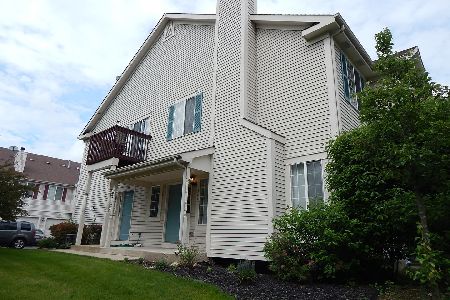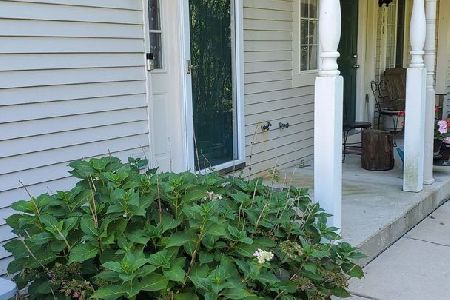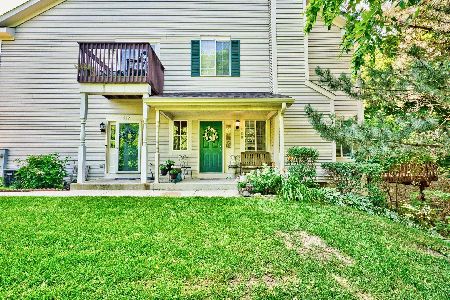515 Foxridge Drive, Fox Lake, Illinois 60020
$139,900
|
Sold
|
|
| Status: | Closed |
| Sqft: | 1,194 |
| Cost/Sqft: | $117 |
| Beds: | 3 |
| Baths: | 3 |
| Year Built: | 2002 |
| Property Taxes: | $3,290 |
| Days On Market: | 2673 |
| Lot Size: | 0,00 |
Description
Two story end unit tucked in the woods for privacy. This home features an open Living-Dining-Kitchen layout with a brick fireplace and decorative plaster treatment gracing the Living Room and complimenting the view of nature from the sliders and deck. Master bedroom features his 'n' hers full-size closets allowing for plenty of storage and an entry to the shared bath. The full Walkout basement has a newer full bath, third bedroom and a Family Room with sliders out to the wooded backyard. The Association will allow a deck to be built on that level (see 2 doors south). Stainless Steel refrigerator & dishwasher. Plenty of guest parking is just out your front door. Fox Ridge is a beautiful community surrounded by woods and wetlands. There is a walking path surrounding the complex to enjoy this natural setting. This unit shows very well and is ready to go.
Property Specifics
| Condos/Townhomes | |
| 2 | |
| — | |
| 2002 | |
| Full,Walkout | |
| TWO STORY | |
| No | |
| — |
| Lake | |
| Carriage Homes Of Fox Ri | |
| 198 / Monthly | |
| Parking,Exterior Maintenance,Lawn Care,Snow Removal | |
| Public | |
| Public Sewer | |
| 10099337 | |
| 05152040450000 |
Nearby Schools
| NAME: | DISTRICT: | DISTANCE: | |
|---|---|---|---|
|
Grade School
Big Hollow Elementary School |
38 | — | |
|
Middle School
Big Hollow Elementary School |
38 | Not in DB | |
|
High School
Grant Community High School |
124 | Not in DB | |
Property History
| DATE: | EVENT: | PRICE: | SOURCE: |
|---|---|---|---|
| 17 Oct, 2018 | Sold | $139,900 | MRED MLS |
| 1 Oct, 2018 | Under contract | $139,900 | MRED MLS |
| 1 Oct, 2018 | Listed for sale | $139,900 | MRED MLS |
Room Specifics
Total Bedrooms: 3
Bedrooms Above Ground: 3
Bedrooms Below Ground: 0
Dimensions: —
Floor Type: Carpet
Dimensions: —
Floor Type: Carpet
Full Bathrooms: 3
Bathroom Amenities: Whirlpool
Bathroom in Basement: 1
Rooms: No additional rooms
Basement Description: Finished
Other Specifics
| 1 | |
| Concrete Perimeter | |
| Asphalt | |
| Deck, Storms/Screens | |
| Nature Preserve Adjacent | |
| COMMON AREA | |
| — | |
| — | |
| — | |
| Range, Dishwasher, Refrigerator, Washer, Dryer, Disposal | |
| Not in DB | |
| — | |
| — | |
| — | |
| Gas Log |
Tax History
| Year | Property Taxes |
|---|---|
| 2018 | $3,290 |
Contact Agent
Nearby Similar Homes
Nearby Sold Comparables
Contact Agent
Listing Provided By
RE/MAX Showcase






