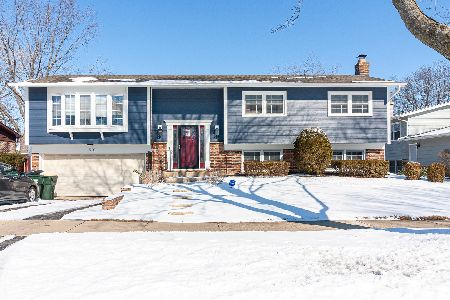515 Hackberry Drive, Arlington Heights, Illinois 60004
$364,000
|
Sold
|
|
| Status: | Closed |
| Sqft: | 0 |
| Cost/Sqft: | — |
| Beds: | 3 |
| Baths: | 4 |
| Year Built: | 1971 |
| Property Taxes: | $8,302 |
| Days On Market: | 3873 |
| Lot Size: | 0,00 |
Description
THIS HOME BOASTS A SURPRISING AMOUNT OF SPACE & PLENTY OF UPDATES! COMPLETE KIT REMODEL IN 04 W/NEW TILE FLRS, HIGH END CABS,SS APPS & GRANITE. NEWER HWD FLRS T/O LIV AREAS. GENEROUSLY SIZED BR'S. MSTR STE W/WIC & PRIVATE BATH. LL LV RM W/BEAUTIFUL FP & 1/2 BATH. BSMT HAS REC AREA, PLENTY OF STORAGE & SPA-LIKE BATH W/SAUNA, HUGE JET TUB & CEDAR WIC. BEAUTIFUL FENCED YARD W/LRG DECK & OPTION FOR ABOVE GROUND POOL.
Property Specifics
| Single Family | |
| — | |
| — | |
| 1971 | |
| Full,Walkout | |
| — | |
| No | |
| — |
| Cook | |
| Northgate | |
| 0 / Not Applicable | |
| None | |
| Public | |
| Public Sewer | |
| 08950597 | |
| 0308313018 |
Nearby Schools
| NAME: | DISTRICT: | DISTANCE: | |
|---|---|---|---|
|
Grade School
J W Riley Elementary School |
21 | — | |
|
Middle School
Jack London Middle School |
21 | Not in DB | |
|
High School
Buffalo Grove High School |
214 | Not in DB | |
Property History
| DATE: | EVENT: | PRICE: | SOURCE: |
|---|---|---|---|
| 30 Jul, 2015 | Sold | $364,000 | MRED MLS |
| 15 Jun, 2015 | Under contract | $368,000 | MRED MLS |
| 11 Jun, 2015 | Listed for sale | $368,000 | MRED MLS |
Room Specifics
Total Bedrooms: 3
Bedrooms Above Ground: 3
Bedrooms Below Ground: 0
Dimensions: —
Floor Type: Hardwood
Dimensions: —
Floor Type: Hardwood
Full Bathrooms: 4
Bathroom Amenities: Whirlpool,Separate Shower
Bathroom in Basement: 1
Rooms: Foyer,Recreation Room
Basement Description: Finished,Sub-Basement,Exterior Access
Other Specifics
| 2 | |
| — | |
| — | |
| Deck, Patio, Brick Paver Patio, Above Ground Pool | |
| Fenced Yard,Landscaped | |
| 75X128X75X128 | |
| — | |
| Full | |
| Vaulted/Cathedral Ceilings, Skylight(s), Sauna/Steam Room, Hardwood Floors | |
| Range, Microwave, Dishwasher, Refrigerator, Washer, Dryer, Disposal, Stainless Steel Appliance(s) | |
| Not in DB | |
| Sidewalks, Street Lights, Street Paved | |
| — | |
| — | |
| Attached Fireplace Doors/Screen, Gas Log, Gas Starter |
Tax History
| Year | Property Taxes |
|---|---|
| 2015 | $8,302 |
Contact Agent
Nearby Similar Homes
Nearby Sold Comparables
Contact Agent
Listing Provided By
RE/MAX Top Performers






