515 Hawthorne Drive, St Joseph, Illinois 61873
$333,300
|
Sold
|
|
| Status: | Closed |
| Sqft: | 2,185 |
| Cost/Sqft: | $158 |
| Beds: | 3 |
| Baths: | 3 |
| Year Built: | 2004 |
| Property Taxes: | $6,368 |
| Days On Market: | 582 |
| Lot Size: | 0,25 |
Description
Don't miss out on this charming, well-maintained home located in the coveted St. Joseph school district! Beautiful hardwood floors greet you upon entering and lead you into a formal dining room, which is currently being utilized as a fourth bedroom. The spacious kitchen, filled with plenty of cabinet and counter space, includes a breakfast nook that opens to a generous combined living and family room, perfect for relaxation and entertaining. The main floor is completed by a convenient half bath and a laundry room featuring a utility sink and storage cabinets. The two-car garage features an additional bay for extra storage or a workshop. Upstairs are three inviting bedrooms. The expansive primary suite stands out with its vaulted ceilings, an ensuite bathroom equipped with a luxurious jetted tub, dual sinks, and a walk-in closet. Step outside to enjoy the large, fenced-in backyard with a newly renovated deck, ideal for outdoor gatherings. Additionally, the backyard opens to a common area, providing even more space for recreation and enjoyment.
Property Specifics
| Single Family | |
| — | |
| — | |
| 2004 | |
| — | |
| — | |
| No | |
| 0.25 |
| Champaign | |
| Woodard's Crestlake | |
| 150 / Annual | |
| — | |
| — | |
| — | |
| 12077948 | |
| 282212355044 |
Nearby Schools
| NAME: | DISTRICT: | DISTANCE: | |
|---|---|---|---|
|
Grade School
St. Joseph Elementary School |
169 | — | |
|
Middle School
St. Joseph Junior High School |
169 | Not in DB | |
|
High School
St. Joseph-ogden High School |
305 | Not in DB | |
Property History
| DATE: | EVENT: | PRICE: | SOURCE: |
|---|---|---|---|
| 28 Dec, 2007 | Sold | $194,500 | MRED MLS |
| 4 Dec, 2007 | Under contract | $199,990 | MRED MLS |
| — | Last price change | $206,000 | MRED MLS |
| 4 Sep, 2007 | Listed for sale | $0 | MRED MLS |
| 2 Aug, 2024 | Sold | $333,300 | MRED MLS |
| 25 Jun, 2024 | Under contract | $345,000 | MRED MLS |
| 12 Jun, 2024 | Listed for sale | $345,000 | MRED MLS |
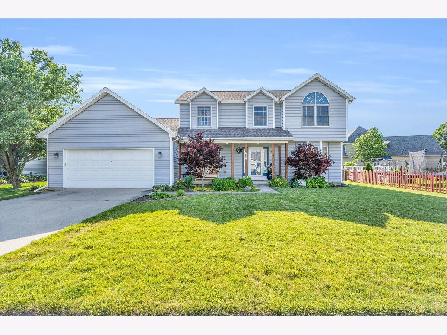
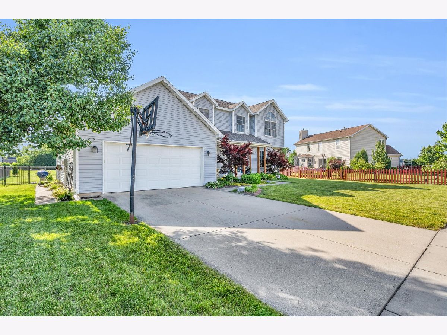
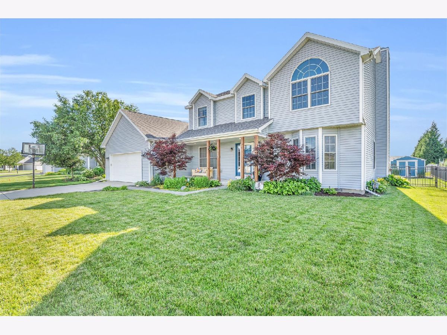
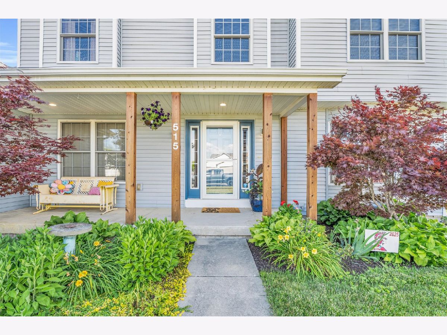
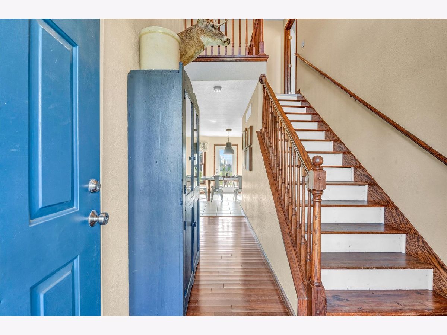

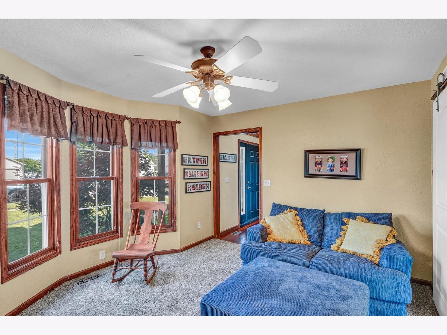

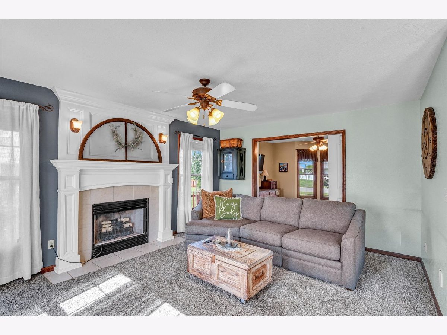



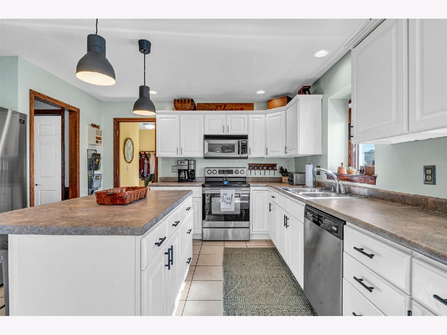
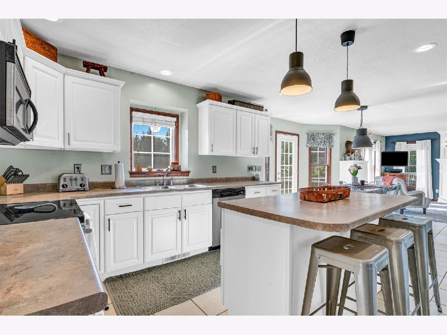



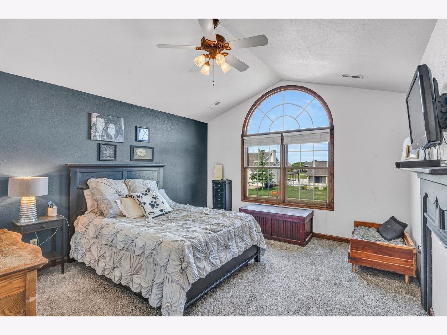
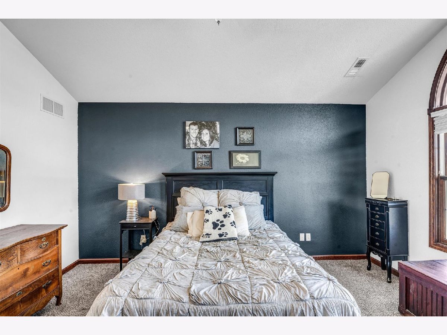
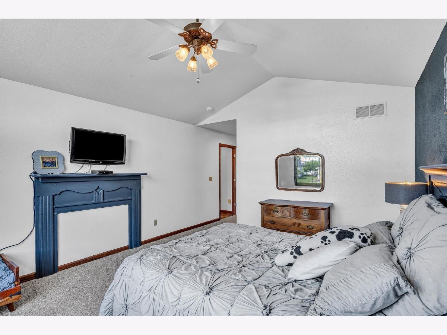

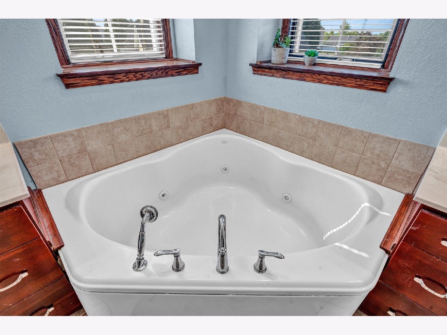

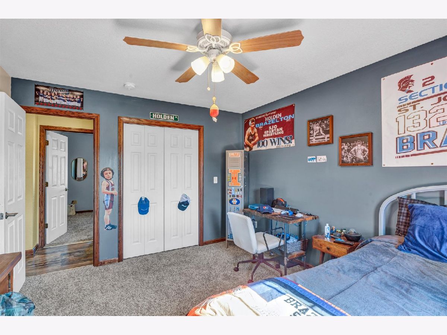
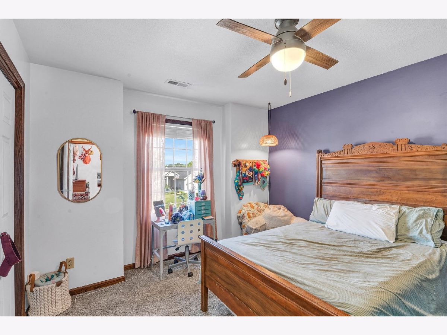
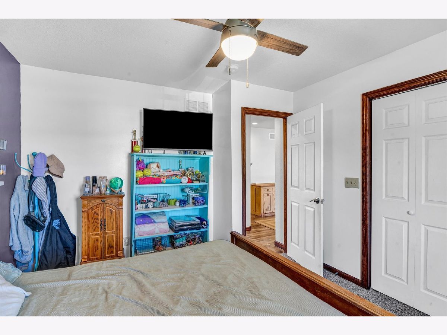
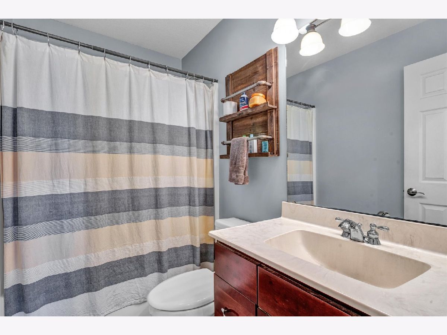

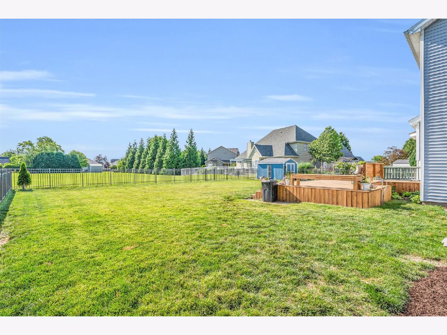
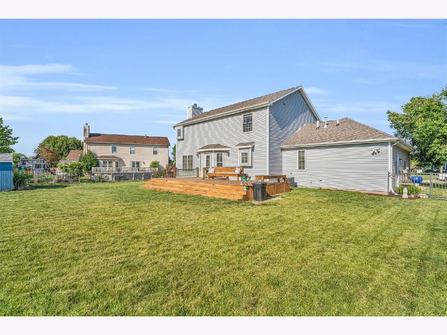

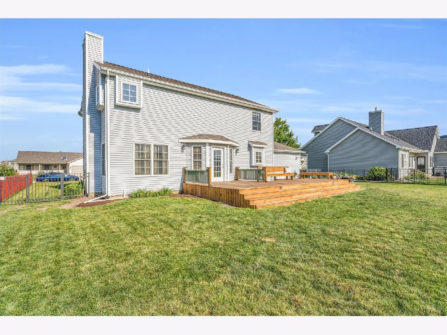
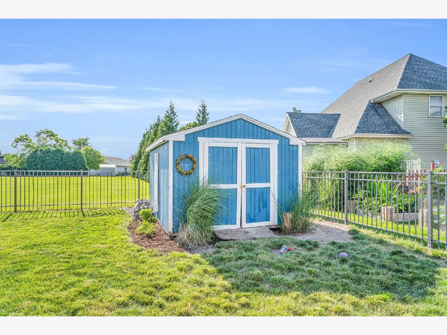
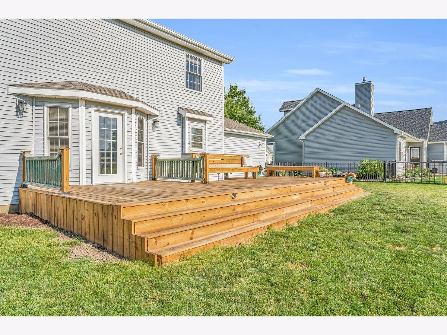

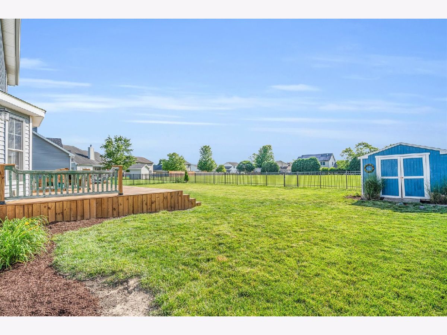
Room Specifics
Total Bedrooms: 3
Bedrooms Above Ground: 3
Bedrooms Below Ground: 0
Dimensions: —
Floor Type: —
Dimensions: —
Floor Type: —
Full Bathrooms: 3
Bathroom Amenities: Whirlpool,Separate Shower
Bathroom in Basement: 0
Rooms: —
Basement Description: None
Other Specifics
| 2 | |
| — | |
| Concrete | |
| — | |
| — | |
| 83.92X127.32X85.73X126.7 | |
| — | |
| — | |
| — | |
| — | |
| Not in DB | |
| — | |
| — | |
| — | |
| — |
Tax History
| Year | Property Taxes |
|---|---|
| 2007 | $4,200 |
| 2024 | $6,368 |
Contact Agent
Nearby Similar Homes
Nearby Sold Comparables
Contact Agent
Listing Provided By
KELLER WILLIAMS-TREC




