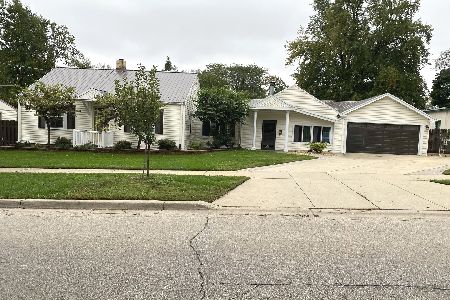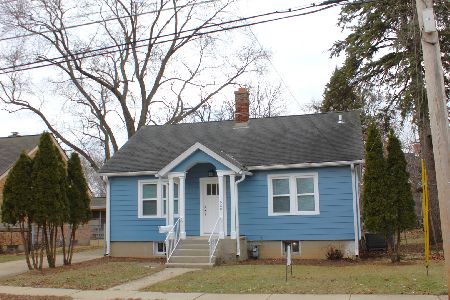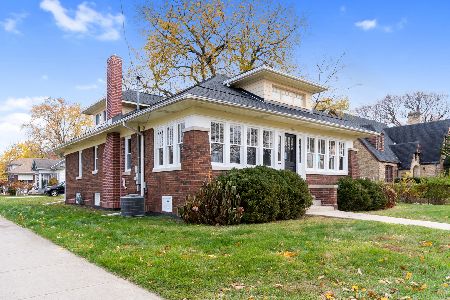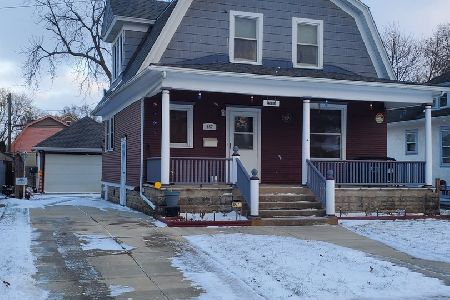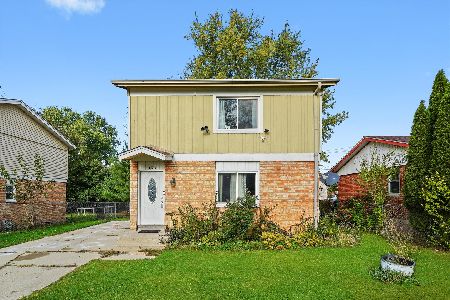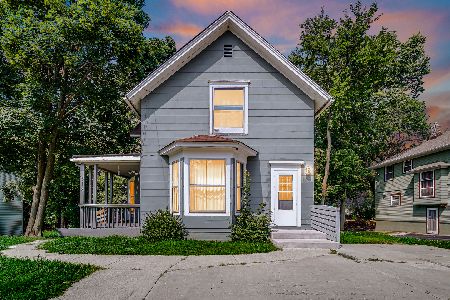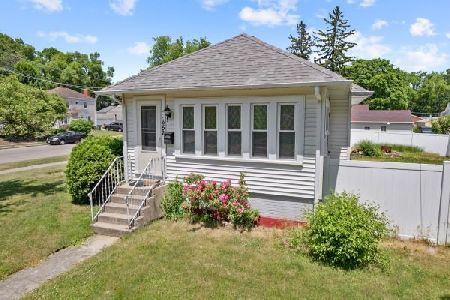515 Illinois Avenue, Elgin, Illinois 60120
$172,500
|
Sold
|
|
| Status: | Closed |
| Sqft: | 1,248 |
| Cost/Sqft: | $140 |
| Beds: | 3 |
| Baths: | 3 |
| Year Built: | 1954 |
| Property Taxes: | $3,862 |
| Days On Market: | 2317 |
| Lot Size: | 0,17 |
Description
Great layout for in-law arrangement with baths on all 3 levels. Main level features family room with gas fireplace unit, eat-in kitchen with new appliances (double oven, stove top, overhead microwave, refrigerator & dishwasher), den, 1st floor BR w/ adjacent full bath w/jetted tub. Upstairs is 2 bedrooms with full bath. Finished basement has rec room with bar, office, workshop, laundry and 1/2 bath. Enclosed sunroom leads to fully fenced back & front yard and detached 2 car garage with attached shed. New furnace & a/c (2014), old layers removed and new roof (2010), new garage doors and opener (2014) & water heater & April Air (2014). Also included: 5 ceiling fans, deep freezer, washer/dryer, bar refrigerator, motion lights, fire pit, lawn mower, swing set and sand box. Possible to own for less than renting!
Property Specifics
| Single Family | |
| — | |
| — | |
| 1954 | |
| Full | |
| — | |
| No | |
| 0.17 |
| Kane | |
| — | |
| — / Not Applicable | |
| None | |
| Public | |
| Public Sewer | |
| 10526857 | |
| 0624278003 |
Property History
| DATE: | EVENT: | PRICE: | SOURCE: |
|---|---|---|---|
| 27 Nov, 2019 | Sold | $172,500 | MRED MLS |
| 29 Oct, 2019 | Under contract | $174,500 | MRED MLS |
| — | Last price change | $177,000 | MRED MLS |
| 22 Sep, 2019 | Listed for sale | $179,500 | MRED MLS |
Room Specifics
Total Bedrooms: 3
Bedrooms Above Ground: 3
Bedrooms Below Ground: 0
Dimensions: —
Floor Type: Vinyl
Dimensions: —
Floor Type: Vinyl
Full Bathrooms: 3
Bathroom Amenities: —
Bathroom in Basement: 1
Rooms: Den,Office,Workshop,Family Room,Enclosed Porch
Basement Description: Finished
Other Specifics
| 2.5 | |
| Concrete Perimeter | |
| Asphalt | |
| Porch Screened, Storms/Screens, Workshop | |
| Fenced Yard | |
| 55X134X53X135 | |
| — | |
| None | |
| Hardwood Floors, First Floor Bedroom, In-Law Arrangement, First Floor Full Bath | |
| Double Oven, Microwave, Dishwasher, Washer, Dryer, Cooktop | |
| Not in DB | |
| Sidewalks, Street Lights | |
| — | |
| — | |
| — |
Tax History
| Year | Property Taxes |
|---|---|
| 2019 | $3,862 |
Contact Agent
Nearby Similar Homes
Contact Agent
Listing Provided By
Premier Living Properties

