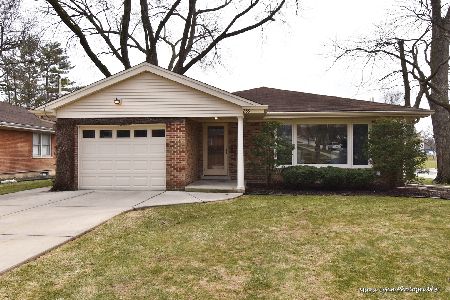515 Kenilworth Avenue, Glen Ellyn, Illinois 60137
$375,000
|
Sold
|
|
| Status: | Closed |
| Sqft: | 1,398 |
| Cost/Sqft: | $268 |
| Beds: | 3 |
| Baths: | 2 |
| Year Built: | 1955 |
| Property Taxes: | $7,453 |
| Days On Market: | 1713 |
| Lot Size: | 0,00 |
Description
Such a gem, this sweet home - lives much larger than you'd expect! Three generously sized bedrooms (plus one in the basement) and two full bathrooms. Hardwood floors throughout and a beautiful kitchen with all SS appliances - including a Wolf range. Partially finished, the DRY basement includes a bedroom, full bath, large hangout area, laundry and storage. The serene backyard has a newer paver patio, is fully fenced, beautifully landscaped and is very private! This location is outstanding - you're walking distance to downtown Glen Ellyn + both train stations and have an awesome playground across the street and open fields just a block away. Dates for your buyers: new roof & gutters, furnace and AC in 2019; water heater 2015; new garage door 2019.
Property Specifics
| Single Family | |
| — | |
| Ranch | |
| 1955 | |
| Full | |
| — | |
| No | |
| 0 |
| Du Page | |
| — | |
| 0 / Not Applicable | |
| None | |
| Lake Michigan | |
| Public Sewer | |
| 11085869 | |
| 0510409003 |
Nearby Schools
| NAME: | DISTRICT: | DISTANCE: | |
|---|---|---|---|
|
Grade School
Churchill Elementary School |
41 | — | |
|
Middle School
Hadley Junior High School |
41 | Not in DB | |
|
High School
Glenbard West High School |
87 | Not in DB | |
Property History
| DATE: | EVENT: | PRICE: | SOURCE: |
|---|---|---|---|
| 24 May, 2010 | Sold | $335,000 | MRED MLS |
| 19 Apr, 2010 | Under contract | $349,000 | MRED MLS |
| 30 Mar, 2010 | Listed for sale | $349,000 | MRED MLS |
| 29 Jun, 2021 | Sold | $375,000 | MRED MLS |
| 10 Jun, 2021 | Under contract | $375,000 | MRED MLS |
| — | Last price change | $379,000 | MRED MLS |
| 12 May, 2021 | Listed for sale | $395,000 | MRED MLS |
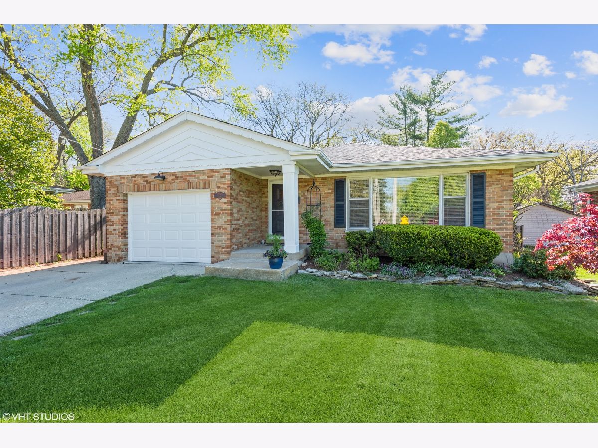
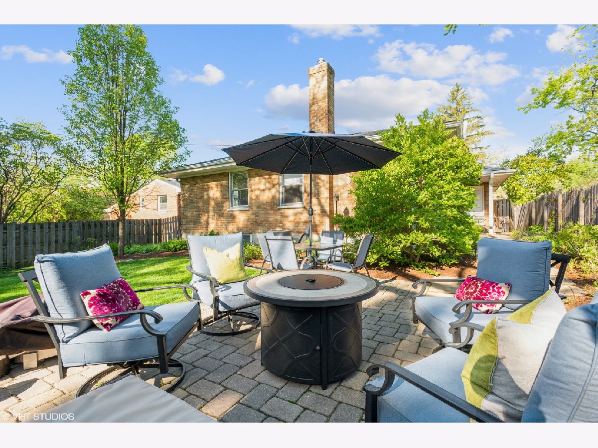
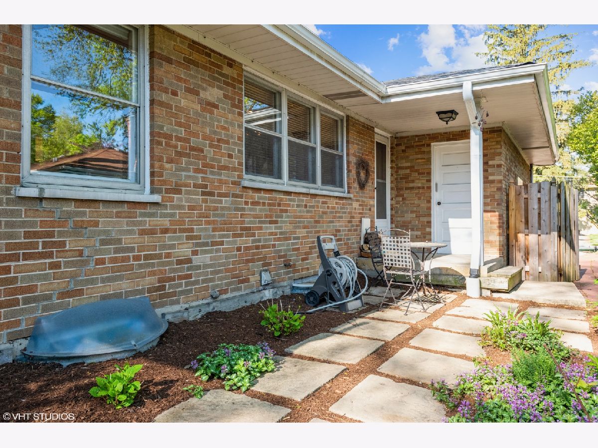
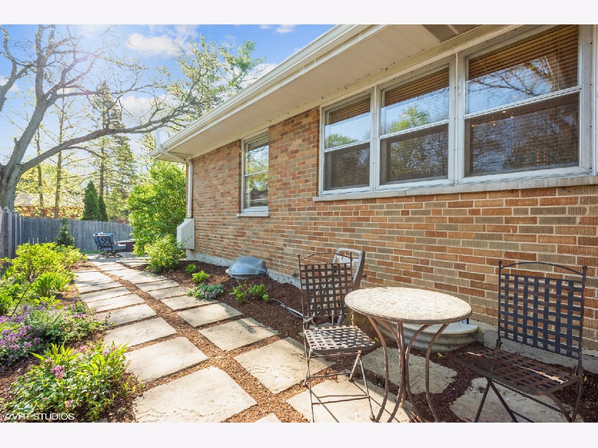
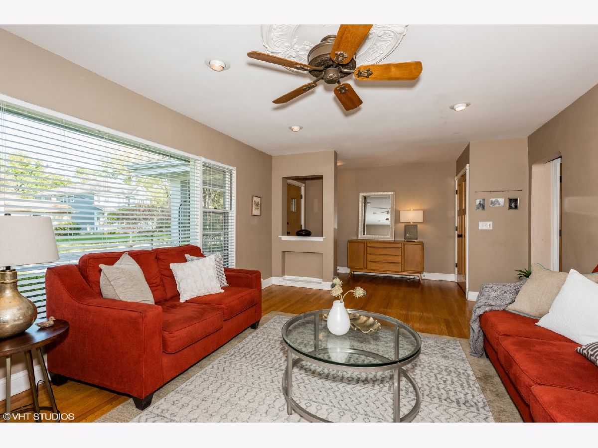
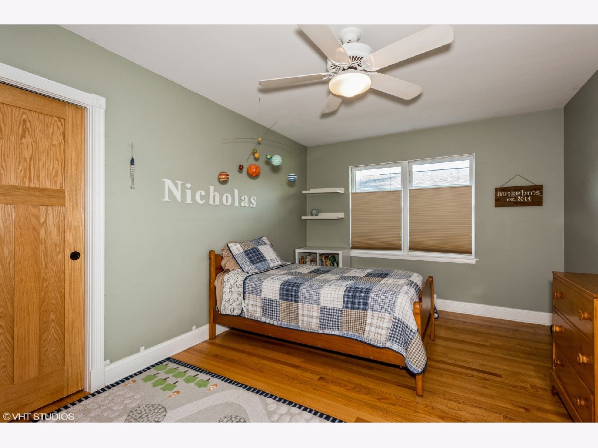
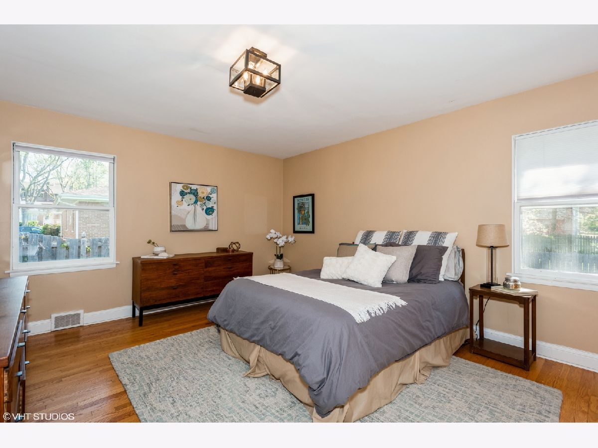
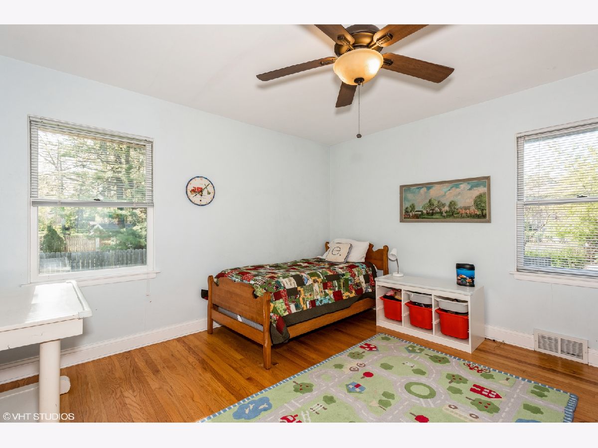
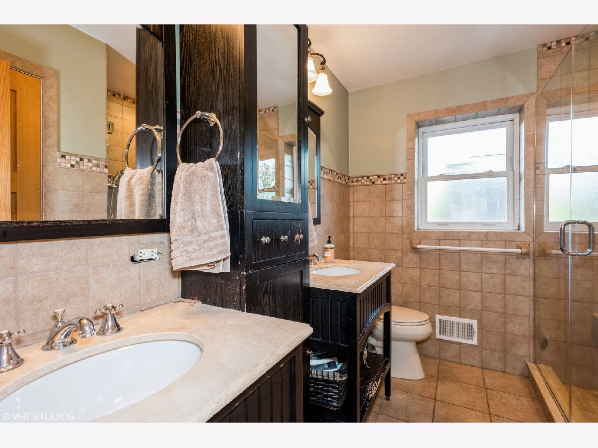
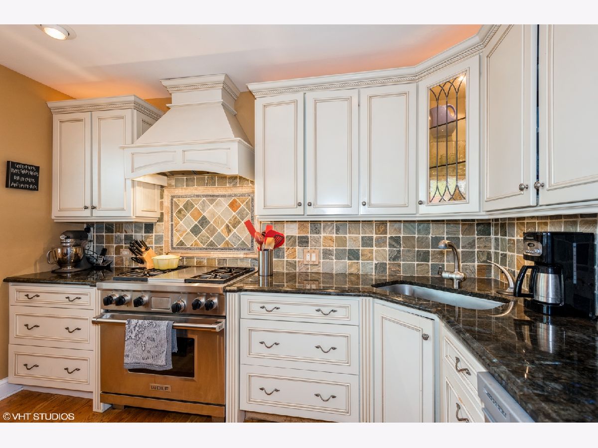
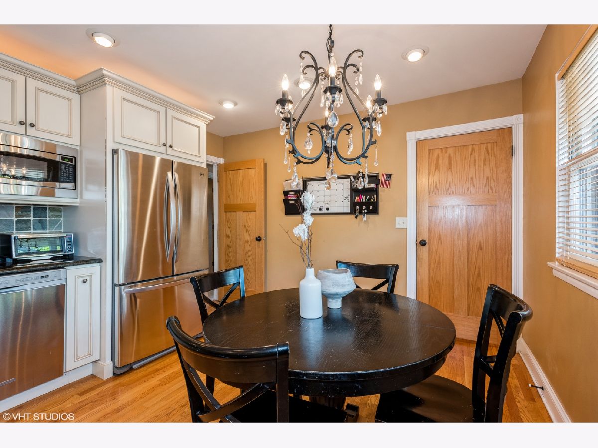
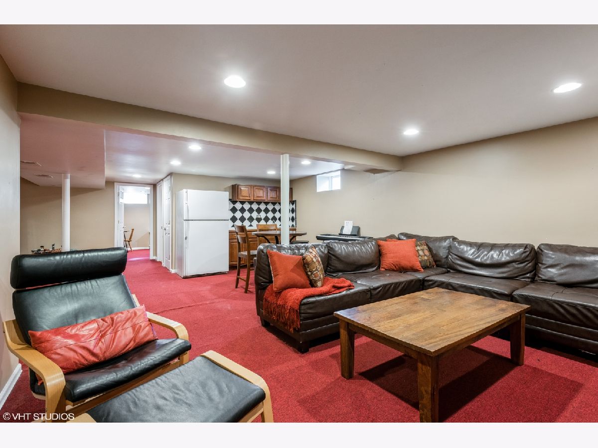
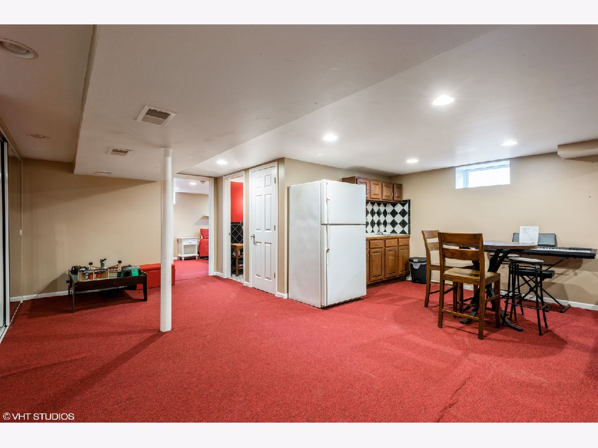
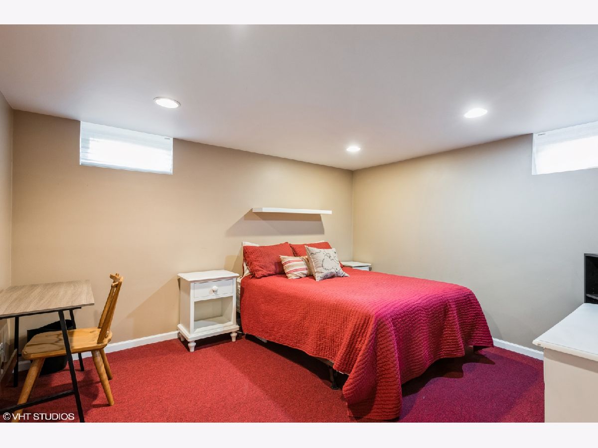
Room Specifics
Total Bedrooms: 4
Bedrooms Above Ground: 3
Bedrooms Below Ground: 1
Dimensions: —
Floor Type: Hardwood
Dimensions: —
Floor Type: Hardwood
Dimensions: —
Floor Type: Carpet
Full Bathrooms: 2
Bathroom Amenities: —
Bathroom in Basement: 1
Rooms: Office
Basement Description: Finished
Other Specifics
| 1 | |
| — | |
| Concrete | |
| Patio | |
| — | |
| 61X121 | |
| — | |
| None | |
| Bar-Wet, Hardwood Floors | |
| Range, Dishwasher, Refrigerator, Washer, Dryer, Disposal | |
| Not in DB | |
| Park | |
| — | |
| — | |
| — |
Tax History
| Year | Property Taxes |
|---|---|
| 2010 | $5,665 |
| 2021 | $7,453 |
Contact Agent
Nearby Similar Homes
Nearby Sold Comparables
Contact Agent
Listing Provided By
Baird & Warner







