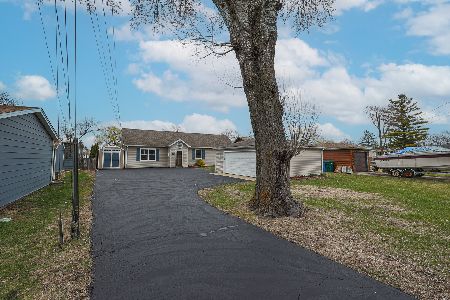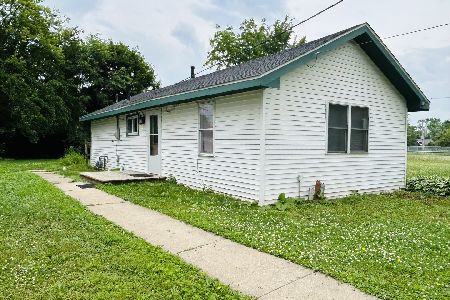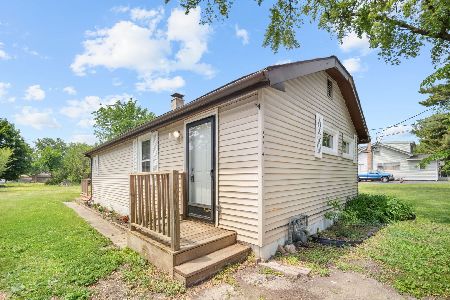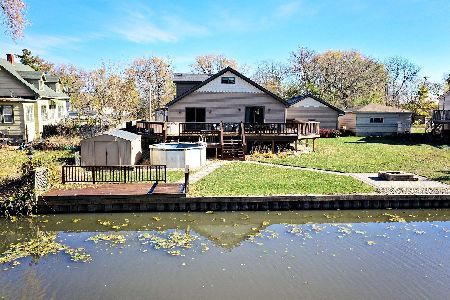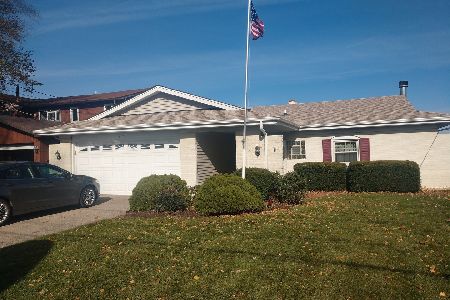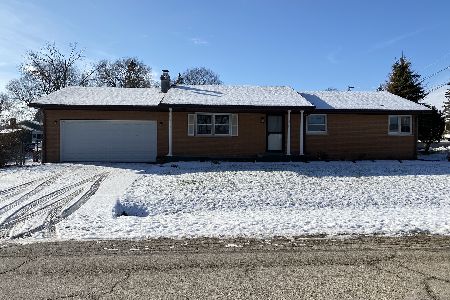515 Kingston Boulevard, Mchenry, Illinois 60050
$400,000
|
Sold
|
|
| Status: | Closed |
| Sqft: | 1,400 |
| Cost/Sqft: | $286 |
| Beds: | 5 |
| Baths: | 3 |
| Year Built: | 1973 |
| Property Taxes: | $7,937 |
| Days On Market: | 1036 |
| Lot Size: | 0,21 |
Description
Fantastic, Chain O'Lakes, 1400 SF Brick Ranch with a Full Finished Walk-Out basement totaling 2800sf. 60 ft of frontage on Nippersink close to the Peninsula of Pistakee with easy access to all the Lakes, Fox River, Dining and Entertainment. Step in the front door to the open and bright floor plan with views directly to the water. The house offers 5 total bedrooms, 3 bedrooms are on the main level and 3 full bathrooms. The master suite overlooks the water and has a private bath. The updated guest bath offers a large therapeutic bath tub to enjoy and relax. The finished walkout basement offers 2 additional bedrooms, one offers a huge walk-in closet and another living space with a fireplace and full bath. Newer Pella windows throughout, natural light with skylights and newer appliances are all included in this great solid Brick Ranch Home. Enjoy the views off your back deck and watch the boats go by. This waterfront home includes 2 docks. Great location across from a marina and in the center of the Chain O' Lakes, come take a look today!
Property Specifics
| Single Family | |
| — | |
| — | |
| 1973 | |
| — | |
| RANCH | |
| Yes | |
| 0.21 |
| Lake | |
| Round Hill | |
| — / Not Applicable | |
| — | |
| — | |
| — | |
| 11742324 | |
| 05043011690000 |
Nearby Schools
| NAME: | DISTRICT: | DISTANCE: | |
|---|---|---|---|
|
Grade School
Lotus School |
114 | — | |
|
Middle School
Stanton School |
114 | Not in DB | |
|
High School
Grant Community High School |
124 | Not in DB | |
Property History
| DATE: | EVENT: | PRICE: | SOURCE: |
|---|---|---|---|
| 2 Aug, 2023 | Sold | $400,000 | MRED MLS |
| 21 Jun, 2023 | Under contract | $400,000 | MRED MLS |
| — | Last price change | $450,000 | MRED MLS |
| 21 Mar, 2023 | Listed for sale | $499,000 | MRED MLS |
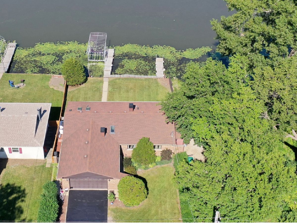
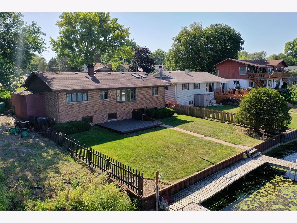
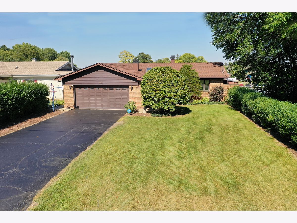
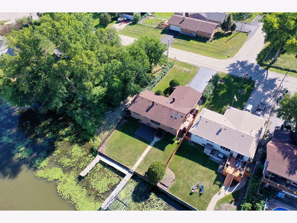
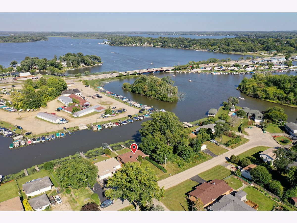
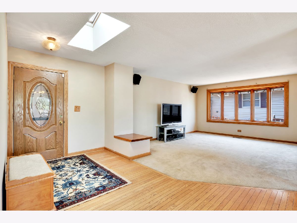
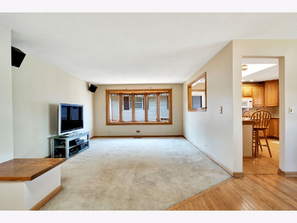
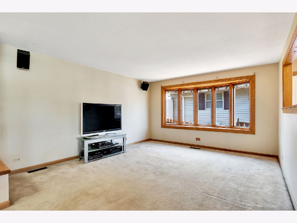
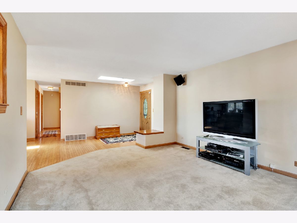
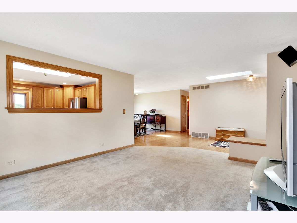
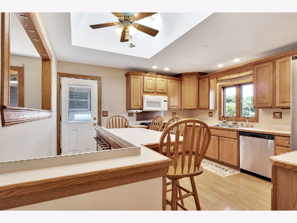
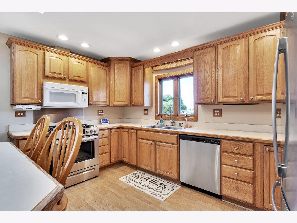
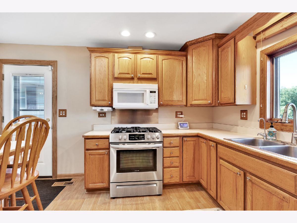
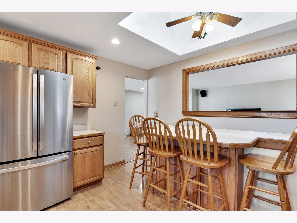
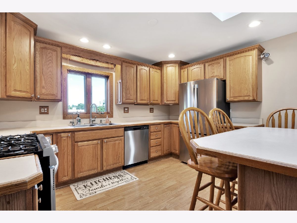
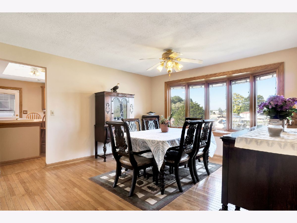
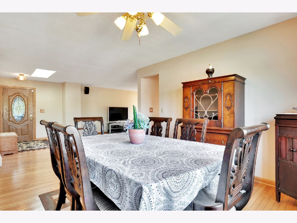
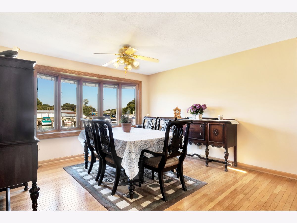
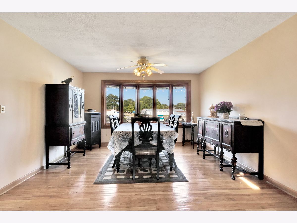
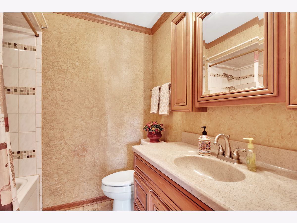
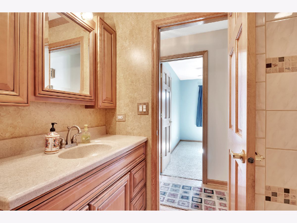
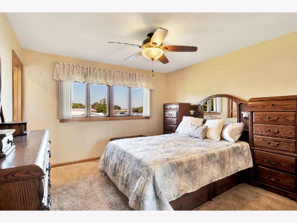
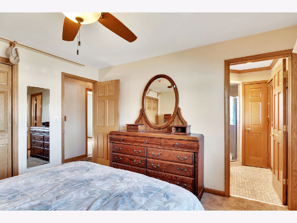
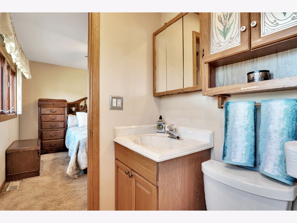
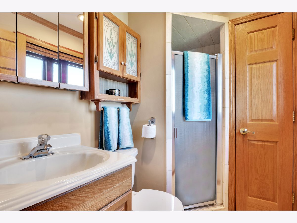
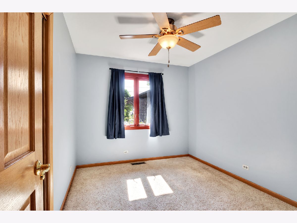
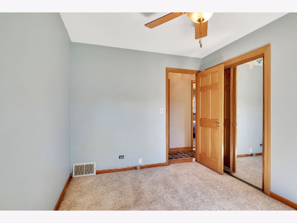
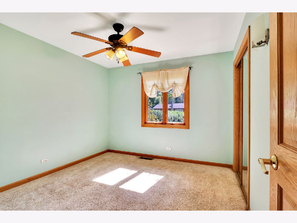
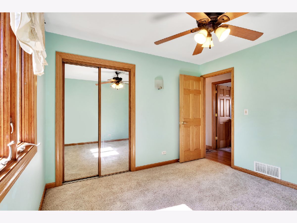
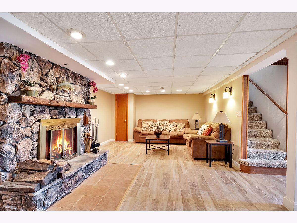
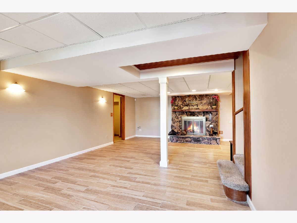
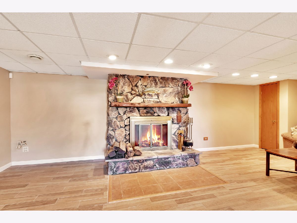
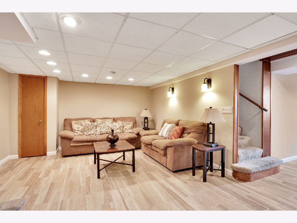
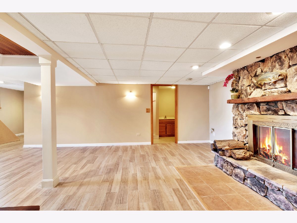
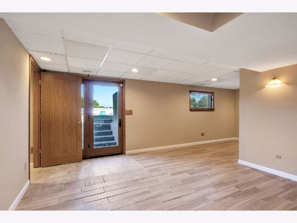
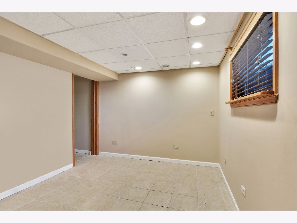
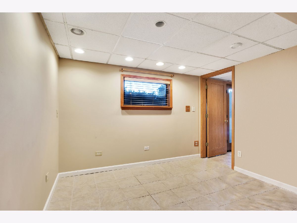
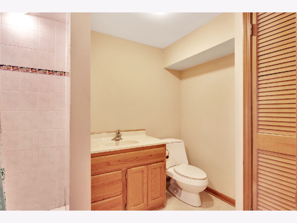
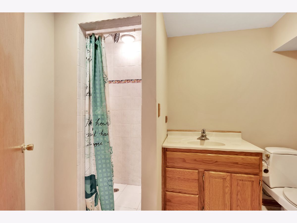
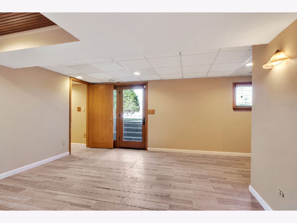
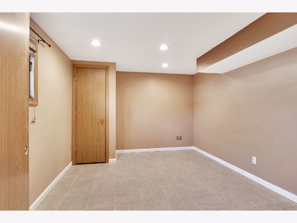
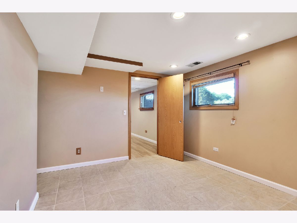
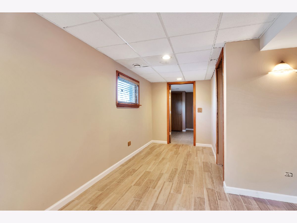
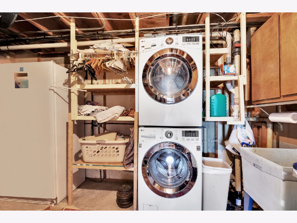
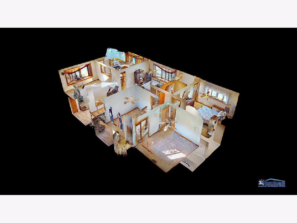
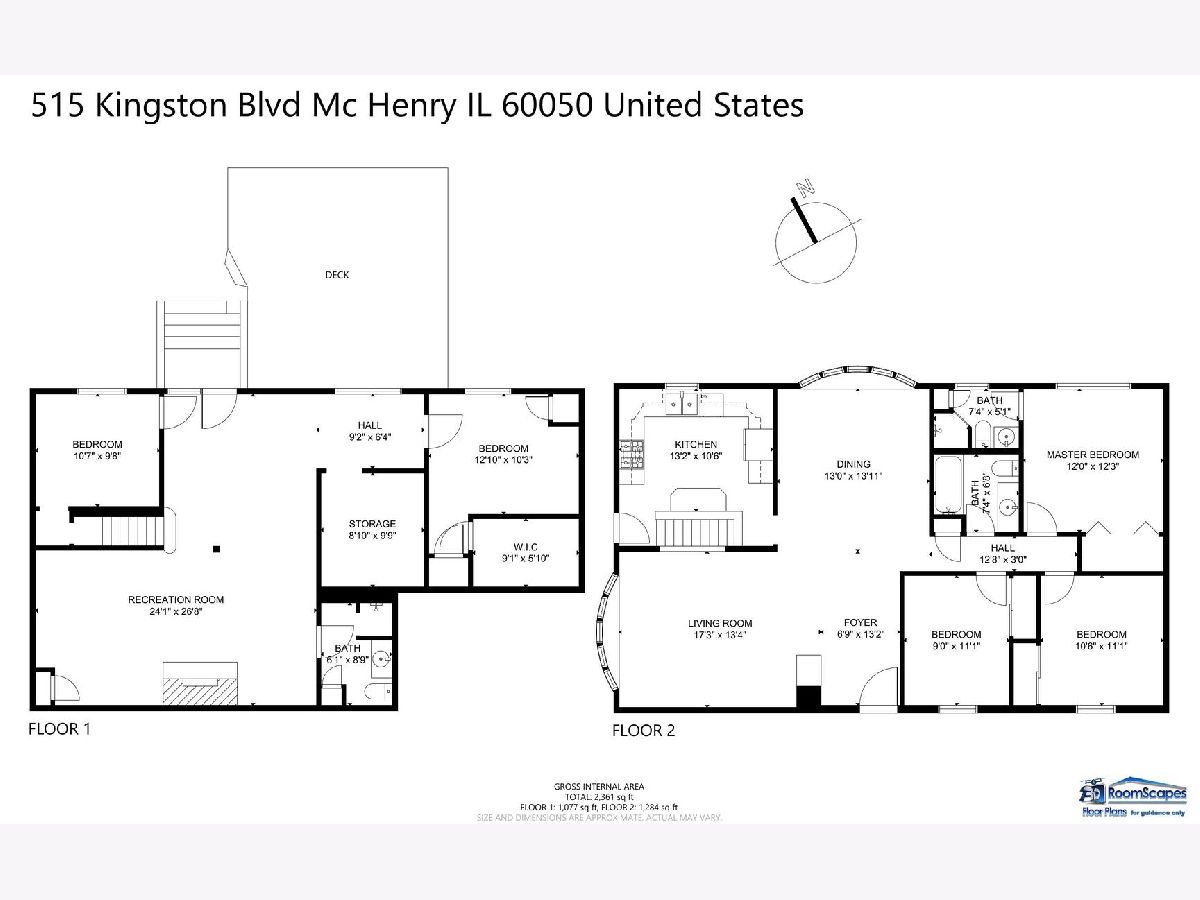
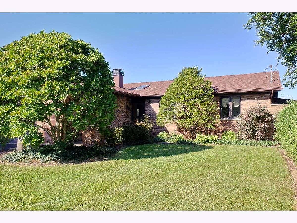
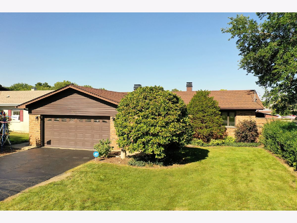
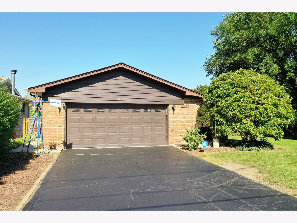
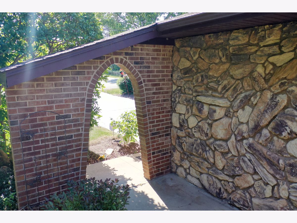
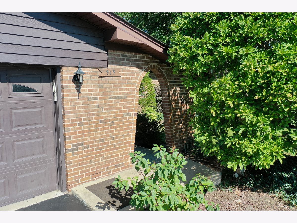
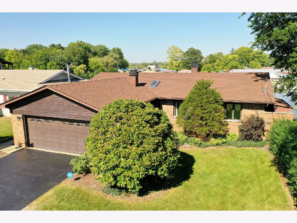
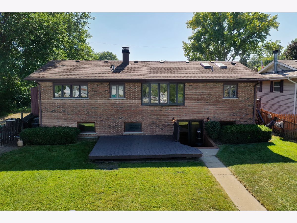
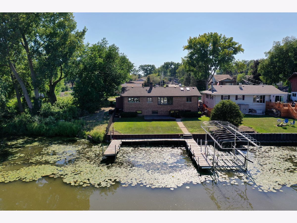
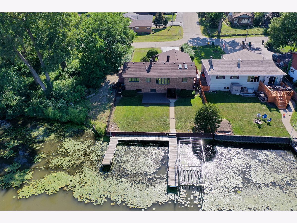
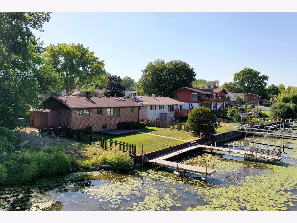
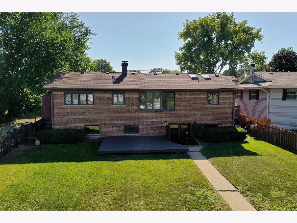
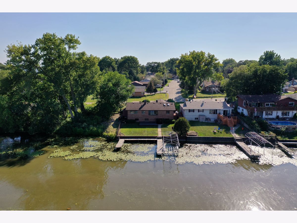
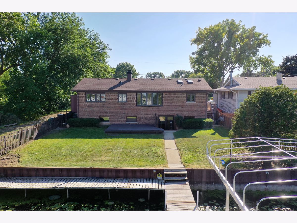
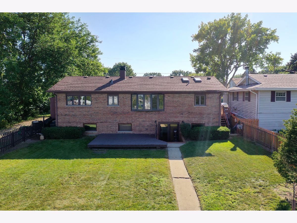
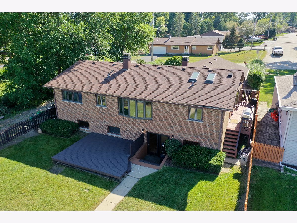
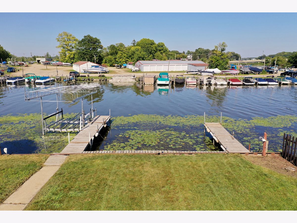
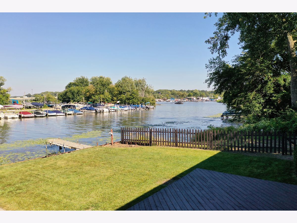
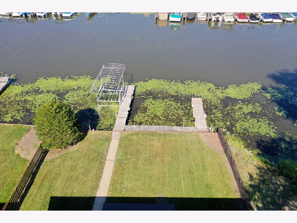
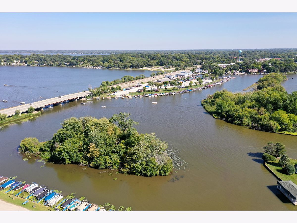
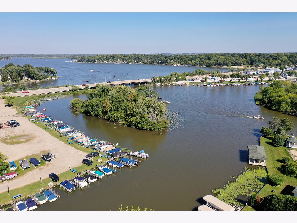
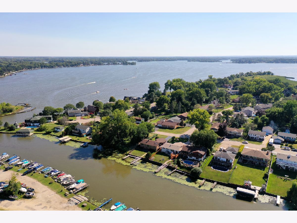
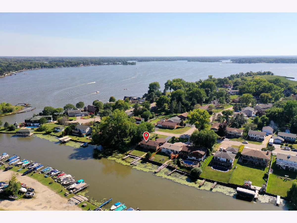
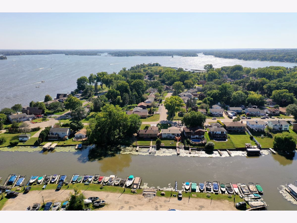
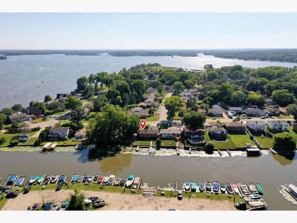
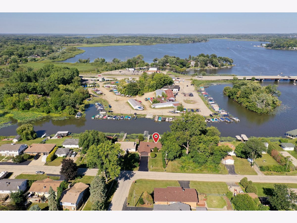
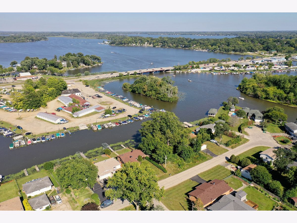
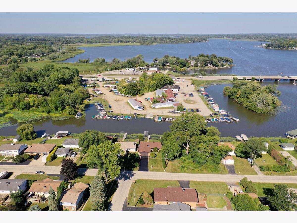
Room Specifics
Total Bedrooms: 5
Bedrooms Above Ground: 5
Bedrooms Below Ground: 0
Dimensions: —
Floor Type: —
Dimensions: —
Floor Type: —
Dimensions: —
Floor Type: —
Dimensions: —
Floor Type: —
Full Bathrooms: 3
Bathroom Amenities: Whirlpool
Bathroom in Basement: 1
Rooms: —
Basement Description: Finished,Exterior Access,Bathroom Rough-In,Rec/Family Area,Walk-Up Access
Other Specifics
| 2.5 | |
| — | |
| Asphalt | |
| — | |
| — | |
| 155X60X151X60 | |
| Unfinished | |
| — | |
| — | |
| — | |
| Not in DB | |
| — | |
| — | |
| — | |
| — |
Tax History
| Year | Property Taxes |
|---|---|
| 2023 | $7,937 |
Contact Agent
Nearby Similar Homes
Nearby Sold Comparables
Contact Agent
Listing Provided By
Keller Williams North Shore West

