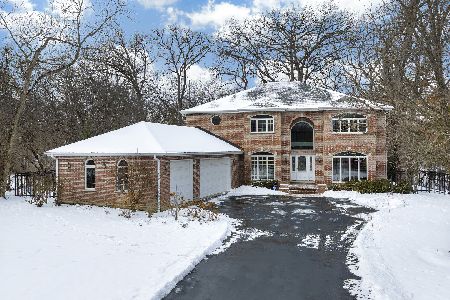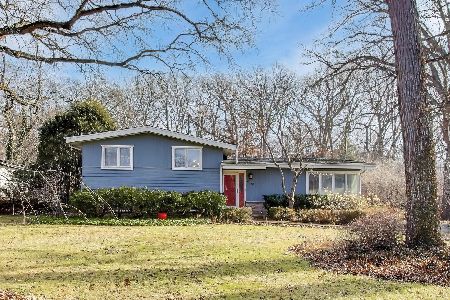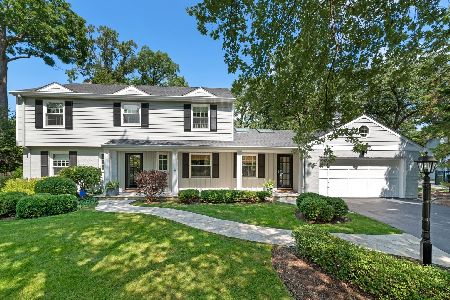515 Linden Avenue, Lake Forest, Illinois 60045
$875,000
|
Sold
|
|
| Status: | Closed |
| Sqft: | 3,429 |
| Cost/Sqft: | $261 |
| Beds: | 5 |
| Baths: | 4 |
| Year Built: | 1963 |
| Property Taxes: | $11,733 |
| Days On Market: | 4376 |
| Lot Size: | 0,46 |
Description
Move right into this bright, airy colonial in desirable Whispering Oaks! 5 bdrms, 3.1 bths. HW floors & Pella windows throughout. Updated kitchen w/ high-end app., granite counters & maple cabinetry. Spacious family room w/ vaulted ceiling, FP. All 5 bdrms upstairs w/ 2nd flr laundry option. Large, private yard a perfect blend of open space & mature trees. Great curb appeal! Close to schools and town.
Property Specifics
| Single Family | |
| — | |
| Colonial | |
| 1963 | |
| Partial | |
| COLONIAL | |
| No | |
| 0.46 |
| Lake | |
| Whispering Oaks | |
| 0 / Not Applicable | |
| None | |
| Public | |
| Public Sewer | |
| 08528390 | |
| 16092100020000 |
Nearby Schools
| NAME: | DISTRICT: | DISTANCE: | |
|---|---|---|---|
|
Grade School
Cherokee Elementary School |
67 | — | |
|
Middle School
Deer Path Middle School |
67 | Not in DB | |
|
High School
Lake Forest High School |
115 | Not in DB | |
Property History
| DATE: | EVENT: | PRICE: | SOURCE: |
|---|---|---|---|
| 8 Aug, 2011 | Sold | $800,000 | MRED MLS |
| 2 Jul, 2011 | Under contract | $845,000 | MRED MLS |
| — | Last price change | $890,000 | MRED MLS |
| 18 Oct, 2010 | Listed for sale | $890,000 | MRED MLS |
| 11 Jun, 2014 | Sold | $875,000 | MRED MLS |
| 14 Apr, 2014 | Under contract | $895,000 | MRED MLS |
| 3 Feb, 2014 | Listed for sale | $895,000 | MRED MLS |
| 3 Jun, 2016 | Sold | $820,000 | MRED MLS |
| 17 Apr, 2016 | Under contract | $845,000 | MRED MLS |
| — | Last price change | $850,000 | MRED MLS |
| 12 Feb, 2016 | Listed for sale | $879,000 | MRED MLS |
Room Specifics
Total Bedrooms: 5
Bedrooms Above Ground: 5
Bedrooms Below Ground: 0
Dimensions: —
Floor Type: Hardwood
Dimensions: —
Floor Type: Hardwood
Dimensions: —
Floor Type: Hardwood
Dimensions: —
Floor Type: —
Full Bathrooms: 4
Bathroom Amenities: —
Bathroom in Basement: 0
Rooms: Bedroom 5,Eating Area,Foyer,Office,Recreation Room
Basement Description: Partially Finished,Crawl
Other Specifics
| 2 | |
| Concrete Perimeter | |
| Asphalt | |
| Brick Paver Patio | |
| Landscaped,Wooded | |
| 102.01X195.06X102.01X196.8 | |
| Pull Down Stair | |
| Full | |
| Vaulted/Cathedral Ceilings, Bar-Wet, Hardwood Floors, Second Floor Laundry | |
| Double Oven, Range, Microwave, Dishwasher, High End Refrigerator, Freezer, Washer, Dryer | |
| Not in DB | |
| Sidewalks, Street Lights, Street Paved | |
| — | |
| — | |
| Wood Burning, Gas Starter |
Tax History
| Year | Property Taxes |
|---|---|
| 2011 | $10,412 |
| 2014 | $11,733 |
| 2016 | $12,498 |
Contact Agent
Nearby Similar Homes
Nearby Sold Comparables
Contact Agent
Listing Provided By
Coldwell Banker Residential








