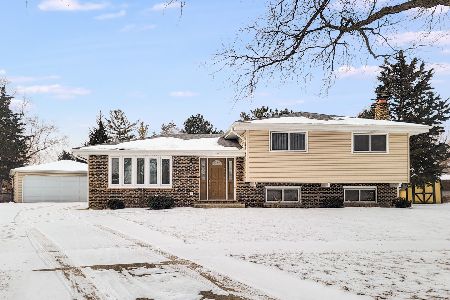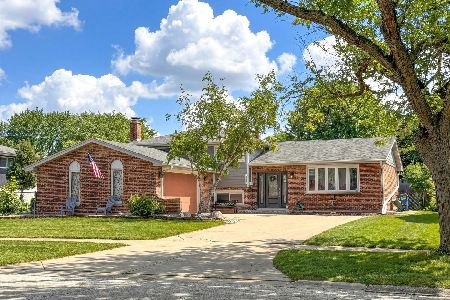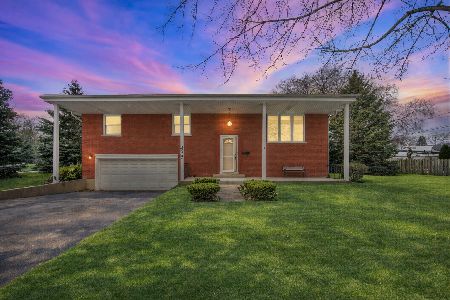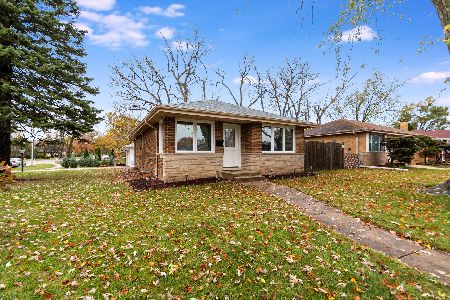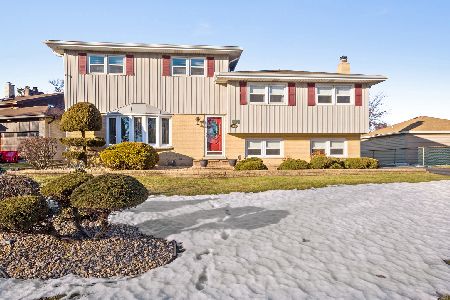515 Millns Court, Addison, Illinois 60101
$390,000
|
Sold
|
|
| Status: | Closed |
| Sqft: | 2,800 |
| Cost/Sqft: | $134 |
| Beds: | 3 |
| Baths: | 3 |
| Year Built: | 1976 |
| Property Taxes: | $7,214 |
| Days On Market: | 2882 |
| Lot Size: | 0,44 |
Description
Come and see this beautiful home in the Tamara Heights Park neighborhood! Open concept kitchen boasts custom wet bar with integrated wine fridge, 36 inch cooktop with indoor grill and pot filler, instant hot filtered water, large island with quartz counter-tops throughout and premium stainless steel appliances. Double oven, enormous refrigerator and freezer, and multi-color LED cabinet lighting. Second kitchen with granite counter-tops and stainless steel appliances. Master suite with tray ceiling and large window overlooking beautiful backyard. 6 ft air jet tub, separate shower with body sprayers, and his and her sinks. Massive outdoor entertaining space surrounded by 6ft hedges and featuring huge patio with integrated lights and fire-pit. Large 12x12 shed with roll-up door and playground. 400 sq ft deck with custom trellis and shade sails.
Property Specifics
| Single Family | |
| — | |
| Quad Level | |
| 1976 | |
| Full | |
| — | |
| No | |
| 0.44 |
| Du Page | |
| — | |
| 0 / Not Applicable | |
| None | |
| Lake Michigan | |
| Public Sewer | |
| 09911955 | |
| 0320223021 |
Nearby Schools
| NAME: | DISTRICT: | DISTANCE: | |
|---|---|---|---|
|
Grade School
Stone Elementary School |
4 | — | |
|
Middle School
Indian Trail Junior High School |
4 | Not in DB | |
|
High School
Addison Trail High School |
88 | Not in DB | |
Property History
| DATE: | EVENT: | PRICE: | SOURCE: |
|---|---|---|---|
| 15 Jun, 2009 | Sold | $290,000 | MRED MLS |
| 4 May, 2009 | Under contract | $279,999 | MRED MLS |
| — | Last price change | $305,777 | MRED MLS |
| 18 Jun, 2008 | Listed for sale | $429,900 | MRED MLS |
| 14 Jun, 2018 | Sold | $390,000 | MRED MLS |
| 17 Apr, 2018 | Under contract | $375,000 | MRED MLS |
| 10 Apr, 2018 | Listed for sale | $375,000 | MRED MLS |
Room Specifics
Total Bedrooms: 3
Bedrooms Above Ground: 3
Bedrooms Below Ground: 0
Dimensions: —
Floor Type: Hardwood
Dimensions: —
Floor Type: Hardwood
Full Bathrooms: 3
Bathroom Amenities: Whirlpool,Separate Shower,Double Sink,Full Body Spray Shower,Soaking Tub
Bathroom in Basement: 0
Rooms: Bonus Room,Kitchen
Basement Description: Partially Finished
Other Specifics
| 2.5 | |
| Concrete Perimeter | |
| Concrete | |
| Deck, Patio, Brick Paver Patio, Outdoor Fireplace | |
| — | |
| 41X158X148X115 | |
| Unfinished | |
| Full | |
| Skylight(s), Bar-Wet, Hardwood Floors | |
| Double Oven, Microwave, Dishwasher, High End Refrigerator, Freezer, Disposal, Indoor Grill, Stainless Steel Appliance(s), Wine Refrigerator, Cooktop, Built-In Oven, Range Hood | |
| Not in DB | |
| — | |
| — | |
| — | |
| Wood Burning, Attached Fireplace Doors/Screen, Gas Starter |
Tax History
| Year | Property Taxes |
|---|---|
| 2009 | $6,115 |
| 2018 | $7,214 |
Contact Agent
Nearby Similar Homes
Nearby Sold Comparables
Contact Agent
Listing Provided By
Main Street Real Estate Group

