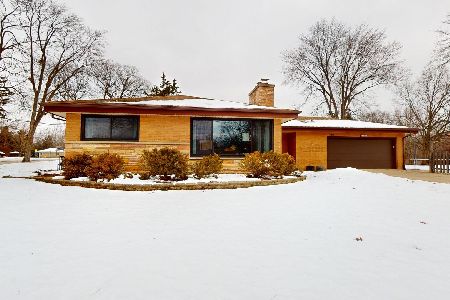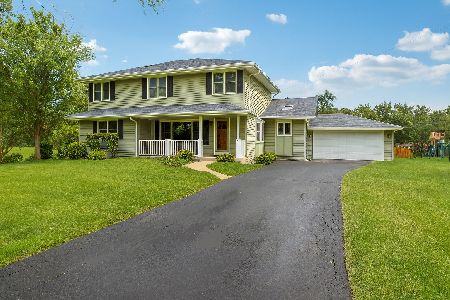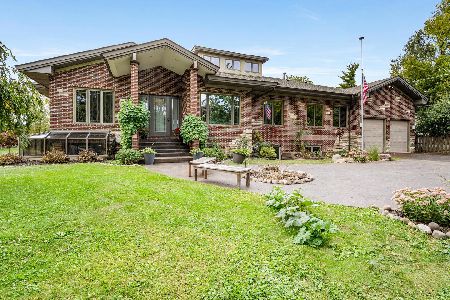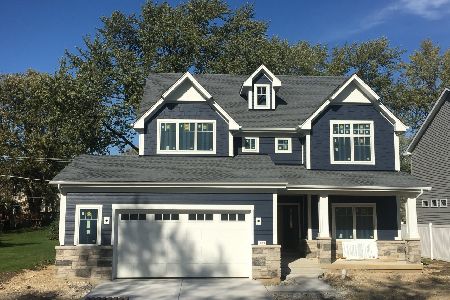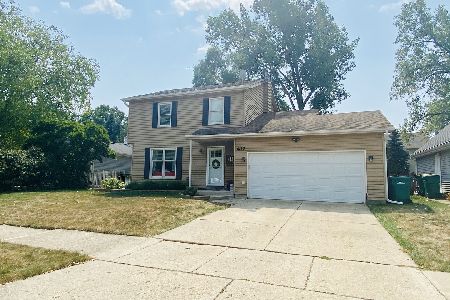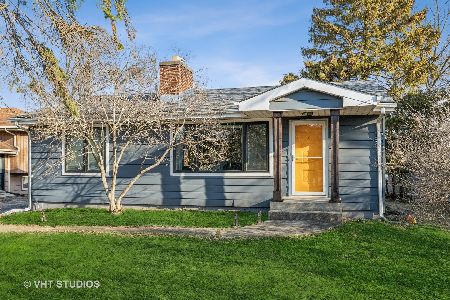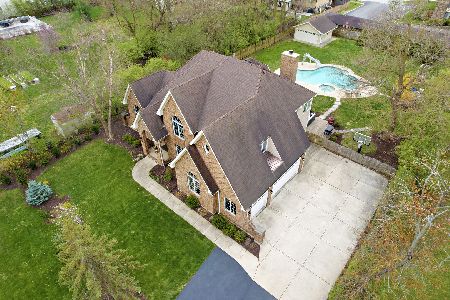515 Morninglory Circle, Westmont, Illinois 60559
$328,000
|
Sold
|
|
| Status: | Closed |
| Sqft: | 1,800 |
| Cost/Sqft: | $194 |
| Beds: | 3 |
| Baths: | 2 |
| Year Built: | 1982 |
| Property Taxes: | $4,474 |
| Days On Market: | 2898 |
| Lot Size: | 0,00 |
Description
EXCEPTIONAL HOME WAS COMPLETELY REMODELED A FEW YEARS AGO TO INCLUDE NEW KITCHEN, BATHROOMS, HARDWOOD FLOORS, TRIM AND DOORS, ETC. THE VAULTED CEILING,BAY WINDOW AND HARDWOOD FLOORS WELCOMES YOU INTO THE HOME! THE FABULOUSLY REMODELED KITCHEN HAS GRANITE COUNTERTOPS, HIGH END CUSTOM CABINETS WITH CROWN MOLDING, STAINLESS STEEL APPLIANCES: THERMADOR OVEN & RANGE TOP, BOSCH DW, HOOD VENT, MICROWAVE AND REFRIGERATOR. THERE IS CUSTOM CABINETRY BUILT-INS ALONG THE KITCHEN WALL & BOTH BATHROOMS! THE FAMILY ROOM BOASTS A CUSTOM ENTERTAINMENT CABINET AND CUSTOM BAR CABINETRY! BOTH BATHROOMS HAVE HIGH END FINISHES; 2ND FLOOR BATH HAS AN AIR BATH TUB. HARDWOOD FLOORS IN MOST OF THE HOME, INCLUDING THE BEDROOMS. OVERSIZED TRIM WORK AND NEW INTERIOR DOORS. THE EXTERIOR HAS BRICK WRAPPED AROUND THE ENTIRE HOUSE, THE WOOD TRIM WAS PAINTED A COUPLE YEARS AGO. THERE IS A CONCRETE CRAWL SPACE, DRIVEWAY AND PATIO.
Property Specifics
| Single Family | |
| — | |
| Bi-Level | |
| 1982 | |
| None | |
| — | |
| No | |
| — |
| Du Page | |
| — | |
| 0 / Not Applicable | |
| None | |
| Lake Michigan | |
| Public Sewer | |
| 09855704 | |
| 0904310056 |
Nearby Schools
| NAME: | DISTRICT: | DISTANCE: | |
|---|---|---|---|
|
Grade School
Lester Elementary School |
58 | — | |
|
Middle School
Herrick Middle School |
58 | Not in DB | |
|
High School
North High School |
99 | Not in DB | |
Property History
| DATE: | EVENT: | PRICE: | SOURCE: |
|---|---|---|---|
| 12 Apr, 2018 | Sold | $328,000 | MRED MLS |
| 21 Feb, 2018 | Under contract | $349,000 | MRED MLS |
| 10 Feb, 2018 | Listed for sale | $349,000 | MRED MLS |
Room Specifics
Total Bedrooms: 3
Bedrooms Above Ground: 3
Bedrooms Below Ground: 0
Dimensions: —
Floor Type: Hardwood
Dimensions: —
Floor Type: Hardwood
Full Bathrooms: 2
Bathroom Amenities: Whirlpool
Bathroom in Basement: 0
Rooms: No additional rooms
Basement Description: Crawl
Other Specifics
| 2 | |
| Concrete Perimeter | |
| Concrete | |
| Patio | |
| — | |
| 63 X 120 | |
| — | |
| None | |
| Vaulted/Cathedral Ceilings, Skylight(s), Bar-Dry, Hardwood Floors | |
| Range, Microwave, Dishwasher, Refrigerator, Washer, Dryer, Stainless Steel Appliance(s), Cooktop, Built-In Oven, Range Hood | |
| Not in DB | |
| Curbs, Street Paved | |
| — | |
| — | |
| — |
Tax History
| Year | Property Taxes |
|---|---|
| 2018 | $4,474 |
Contact Agent
Nearby Similar Homes
Nearby Sold Comparables
Contact Agent
Listing Provided By
Long Realty

