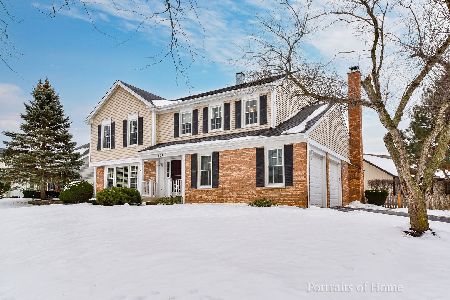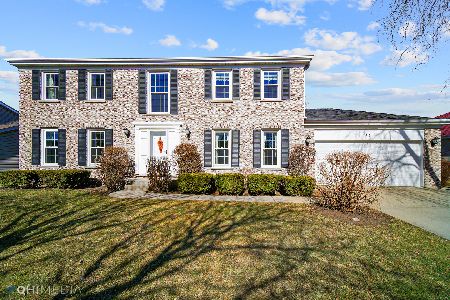515 Nichols Road, Arlington Heights, Illinois 60004
$524,000
|
Sold
|
|
| Status: | Closed |
| Sqft: | 2,805 |
| Cost/Sqft: | $191 |
| Beds: | 4 |
| Baths: | 5 |
| Year Built: | 1986 |
| Property Taxes: | $12,676 |
| Days On Market: | 2098 |
| Lot Size: | 0,21 |
Description
A warm and inviting show-stopper in the heart of Terramere, this one-of-kind family home is a short walk to top-ranking schools, parks, and shopping. Boasting a spacious open floor plan perfect for entertaining, this forever-home is an entertainer's dream, featuring a large, eat-in gourmet kitchen with stunning 9' granite island and countertops, 42" cherry wood cabinetry, spacious great room, and formal dining room. Upstairs, the master suite features tray ceilings, a spacious walk in closet, and Whirlpool tub for two. The upstairs also features a large bonus suite with vaulted ceilings and private bath, and two additional bedrooms and shared full bath, all offering plenty of space, storage, and new carpeting throughout. Fully finished basement includes a full bath with plentiful storage space and square footage. Additional amenities include first-floor laundry room and private office.
Property Specifics
| Single Family | |
| — | |
| Contemporary | |
| 1986 | |
| Full | |
| — | |
| No | |
| 0.21 |
| Cook | |
| Terramere | |
| — / Not Applicable | |
| None | |
| Lake Michigan | |
| Public Sewer | |
| 10694198 | |
| 03062010030000 |
Nearby Schools
| NAME: | DISTRICT: | DISTANCE: | |
|---|---|---|---|
|
Grade School
Henry W Longfellow Elementary Sc |
21 | — | |
|
Middle School
Cooper Middle School |
21 | Not in DB | |
|
High School
Buffalo Grove High School |
214 | Not in DB | |
Property History
| DATE: | EVENT: | PRICE: | SOURCE: |
|---|---|---|---|
| 18 Aug, 2020 | Sold | $524,000 | MRED MLS |
| 26 Jun, 2020 | Under contract | $535,900 | MRED MLS |
| 19 Apr, 2020 | Listed for sale | $535,900 | MRED MLS |
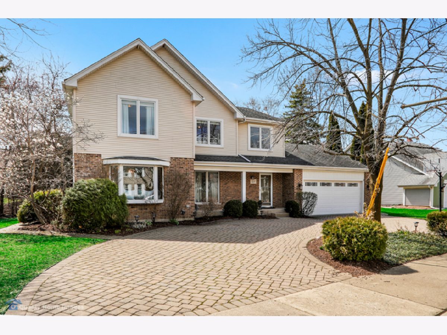
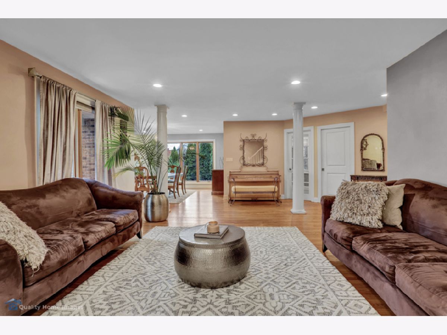
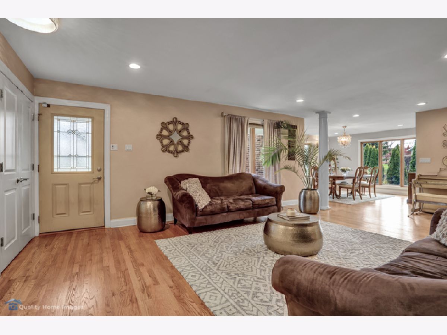
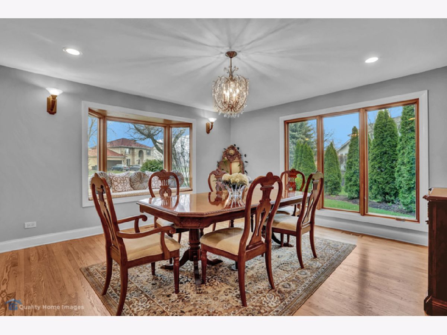
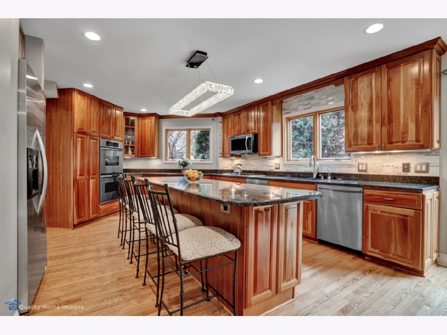
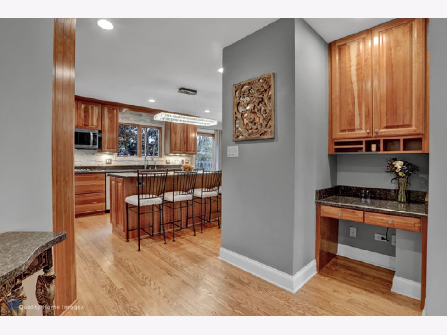
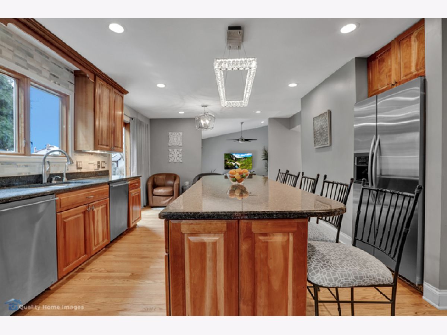
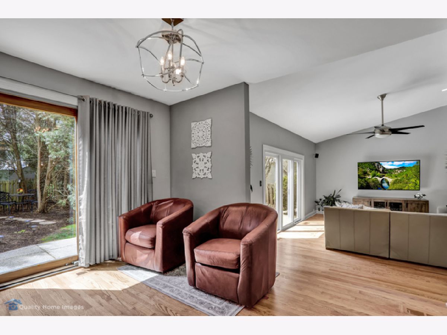
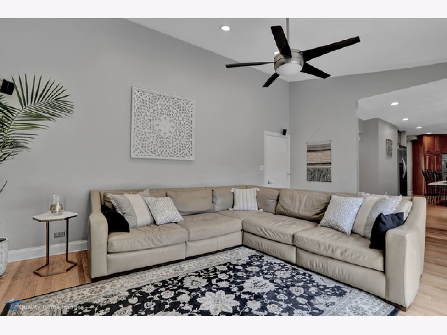
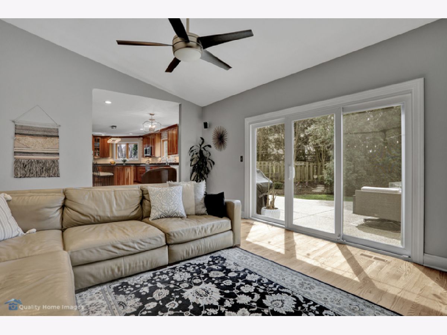
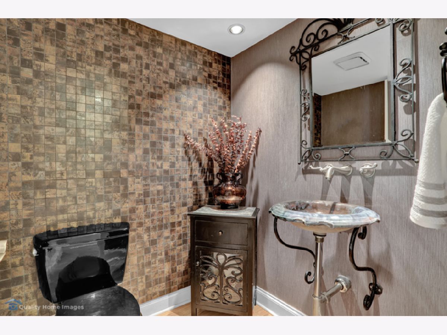
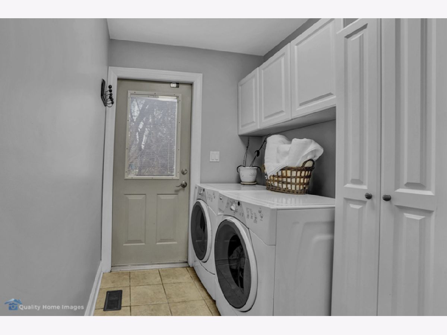
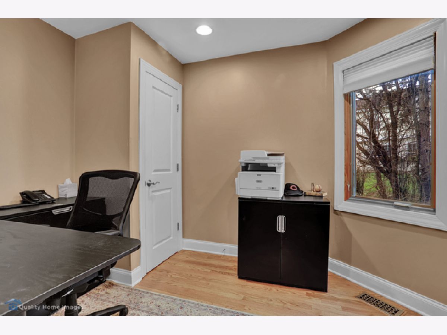
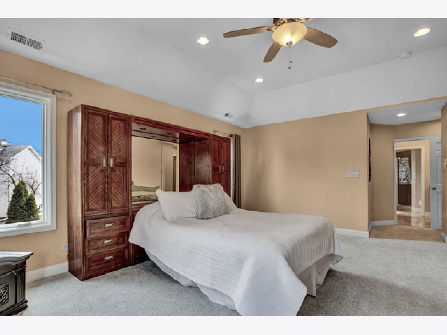
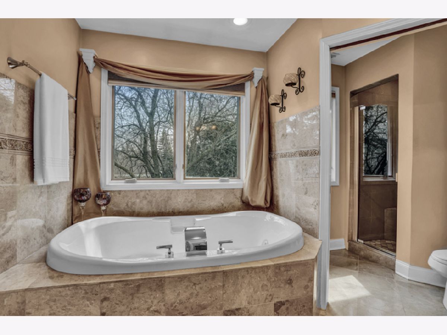
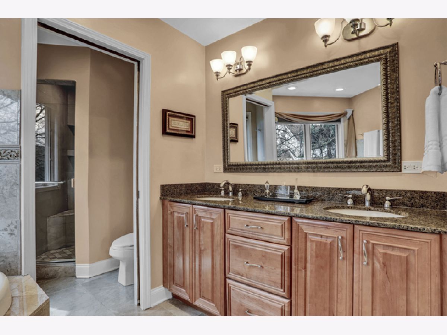
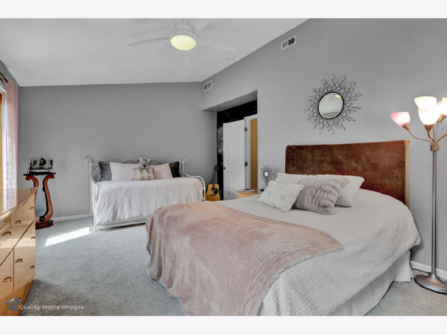
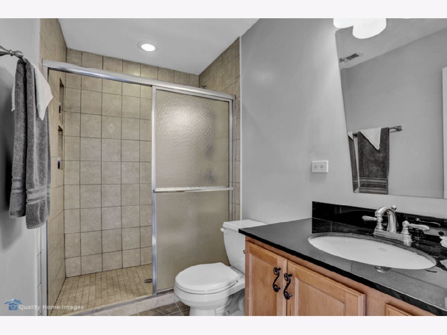
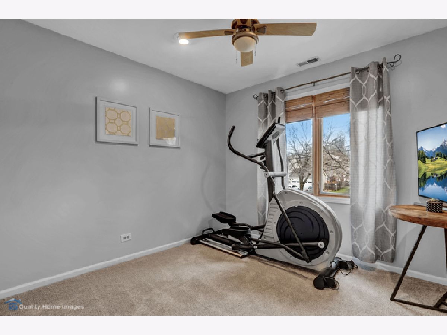
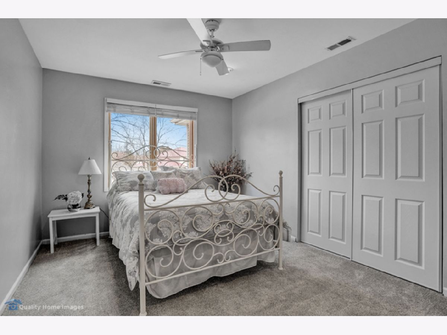
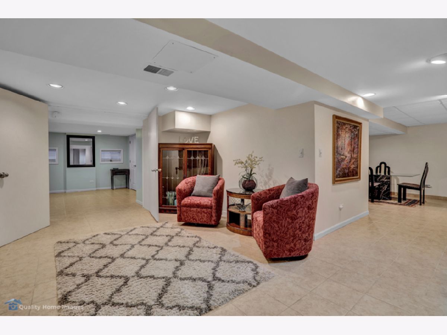
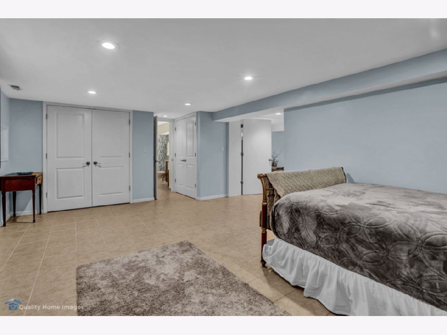
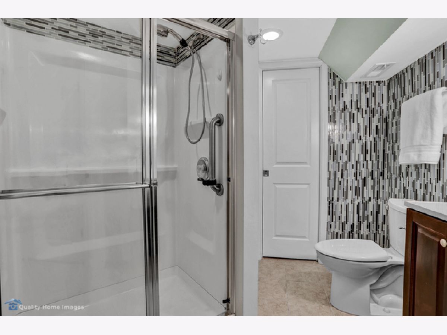
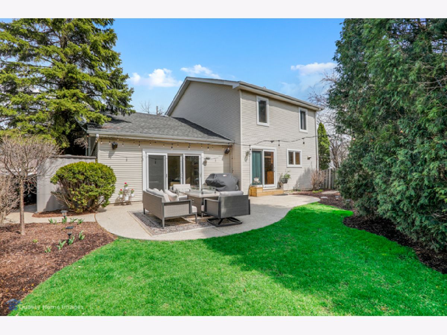
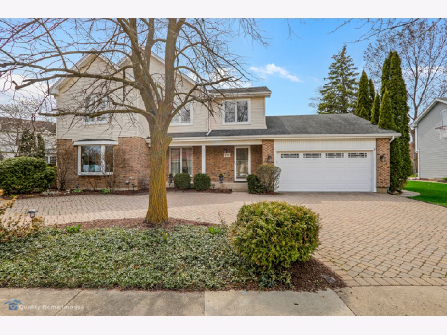
Room Specifics
Total Bedrooms: 4
Bedrooms Above Ground: 4
Bedrooms Below Ground: 0
Dimensions: —
Floor Type: Carpet
Dimensions: —
Floor Type: Carpet
Dimensions: —
Floor Type: Carpet
Full Bathrooms: 5
Bathroom Amenities: Whirlpool,Handicap Shower,Double Sink
Bathroom in Basement: 1
Rooms: Office
Basement Description: Finished
Other Specifics
| 2 | |
| — | |
| Brick,Circular | |
| Patio, Porch | |
| — | |
| 134.53 X 197.88 X 134.63 | |
| — | |
| Full | |
| Vaulted/Cathedral Ceilings, Hardwood Floors, First Floor Laundry, Walk-In Closet(s) | |
| Double Oven, Microwave, Dishwasher, Refrigerator, Disposal, Stainless Steel Appliance(s), Built-In Oven, Range Hood, Other | |
| Not in DB | |
| — | |
| — | |
| — | |
| — |
Tax History
| Year | Property Taxes |
|---|---|
| 2020 | $12,676 |
Contact Agent
Nearby Sold Comparables
Contact Agent
Listing Provided By
Summit Commercial Realty, Inc



