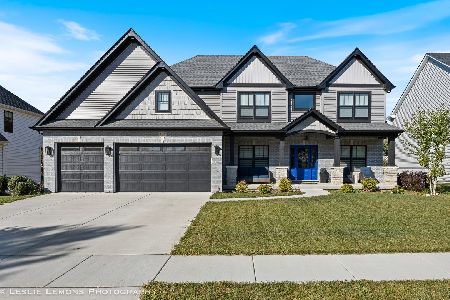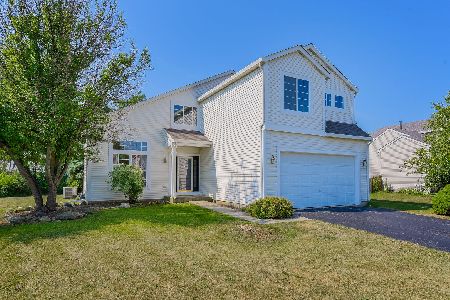515 Rosebush Lane, Oswego, Illinois 60543
$261,000
|
Sold
|
|
| Status: | Closed |
| Sqft: | 2,222 |
| Cost/Sqft: | $122 |
| Beds: | 4 |
| Baths: | 3 |
| Year Built: | 2000 |
| Property Taxes: | $7,320 |
| Days On Market: | 2089 |
| Lot Size: | 0,28 |
Description
Welcome to this impeccably maintained and updated home with tranquil water views. Wood floors greet you as you enter into this open floorplan home. Two story entry with gorgeous staircase is adjacent to the light and bright living and dining rooms. Kitchen features white cabinets, granite counters, center island and separate breakfast area adjacent to the family room. Cozy fireplace and newer carpet with abundant windows round out the first floor. Four generously sized bedrooms are found upstairs with fully updated baths. Master bedroom boasts volume ceilings and renovated bath with separate tub, granite counters and neutral decor. Unfinished basement awaiting your finishing touches. Oversized lot across from pond. New roof in 2018. Great location, schools and close to town, this home is the one.
Property Specifics
| Single Family | |
| — | |
| — | |
| 2000 | |
| Partial | |
| — | |
| No | |
| 0.28 |
| Kendall | |
| Arbor Gate | |
| 190 / Annual | |
| Insurance | |
| Public | |
| Public Sewer | |
| 10669517 | |
| 0319452017 |
Nearby Schools
| NAME: | DISTRICT: | DISTANCE: | |
|---|---|---|---|
|
Grade School
Prairie Point Elementary School |
308 | — | |
|
Middle School
Traughber Junior High School |
308 | Not in DB | |
|
High School
Oswego High School |
308 | Not in DB | |
Property History
| DATE: | EVENT: | PRICE: | SOURCE: |
|---|---|---|---|
| 26 Jan, 2016 | Sold | $162,274 | MRED MLS |
| 10 Dec, 2015 | Under contract | $167,500 | MRED MLS |
| — | Last price change | $167,500 | MRED MLS |
| 8 Aug, 2015 | Listed for sale | $207,800 | MRED MLS |
| 21 Jun, 2016 | Sold | $229,000 | MRED MLS |
| 12 May, 2016 | Under contract | $229,900 | MRED MLS |
| 15 Apr, 2016 | Listed for sale | $229,900 | MRED MLS |
| 22 May, 2020 | Sold | $261,000 | MRED MLS |
| 26 Apr, 2020 | Under contract | $270,000 | MRED MLS |
| 25 Mar, 2020 | Listed for sale | $270,000 | MRED MLS |
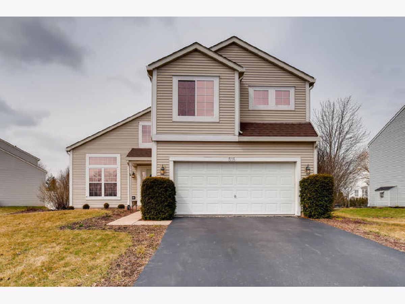
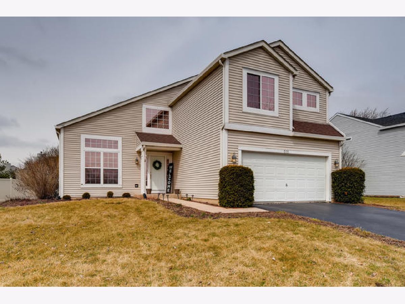
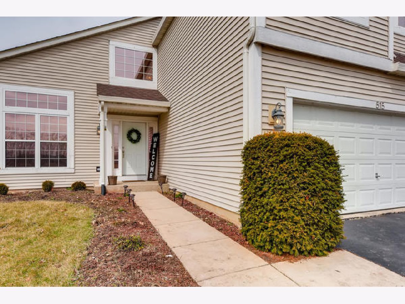
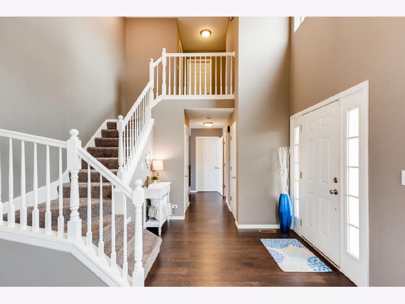
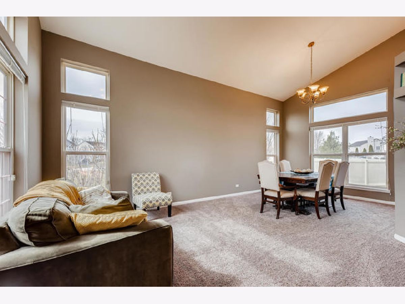
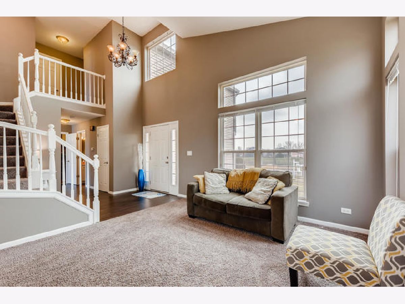
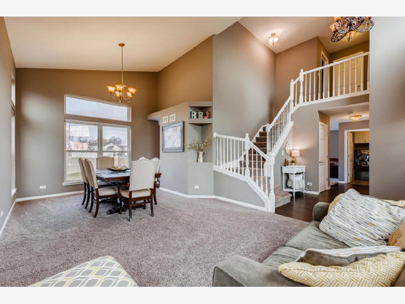
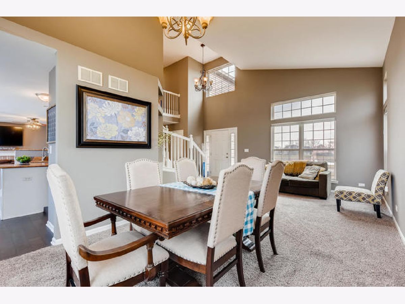
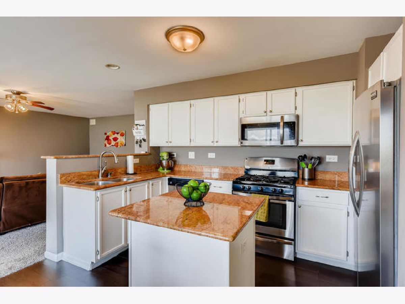
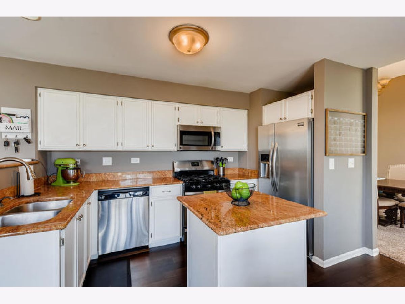
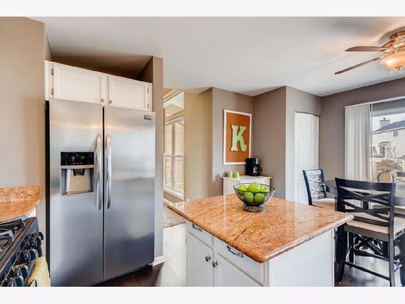
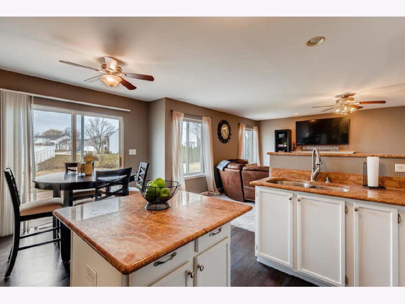
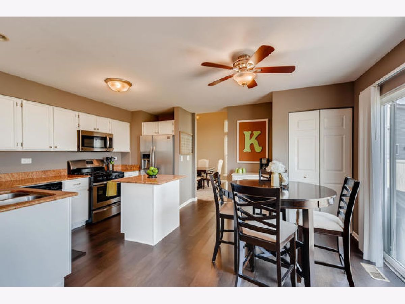
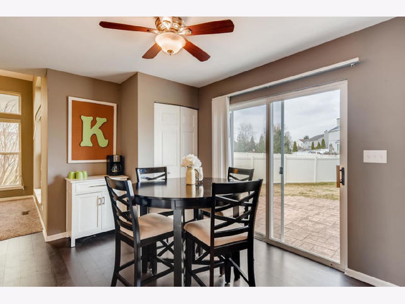
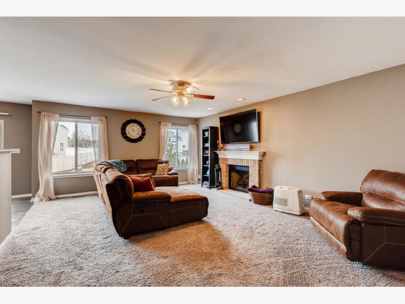
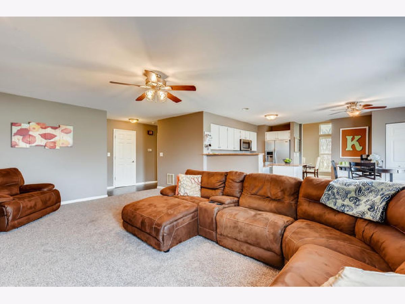
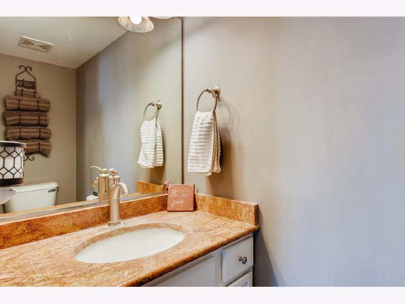
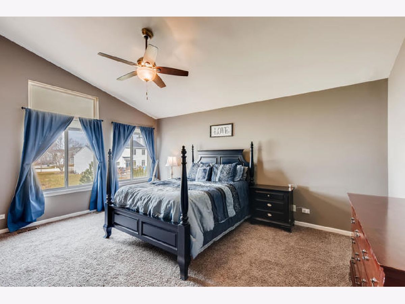
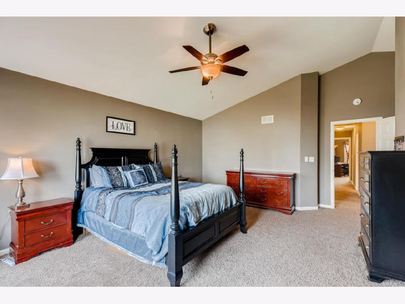
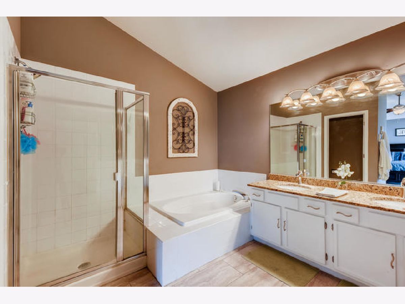
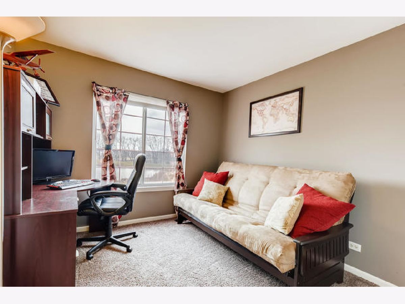
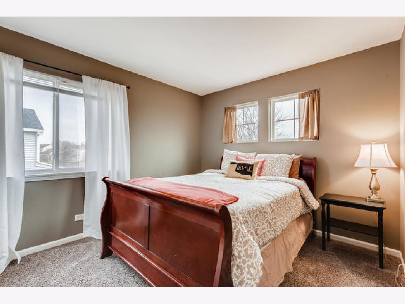
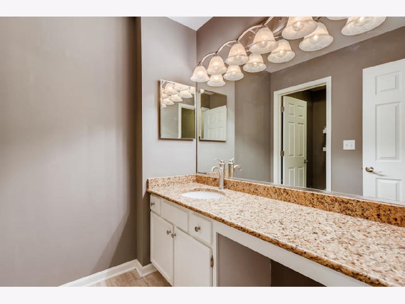
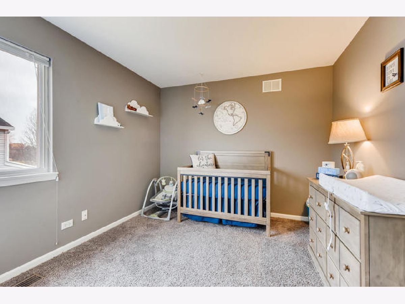
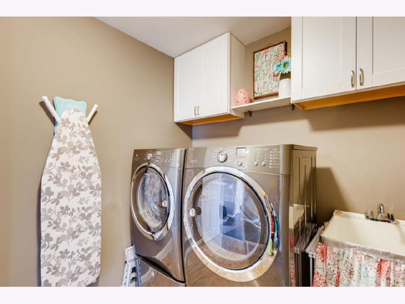
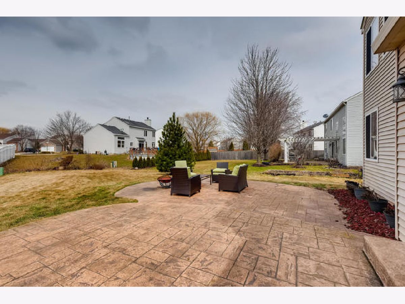
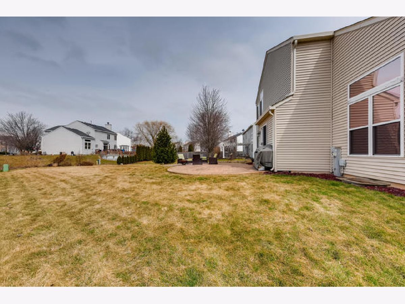
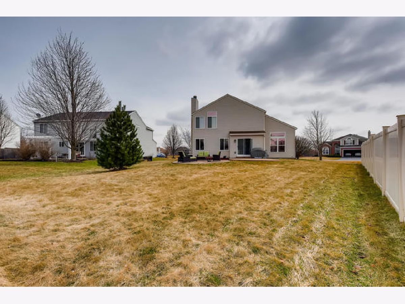
Room Specifics
Total Bedrooms: 4
Bedrooms Above Ground: 4
Bedrooms Below Ground: 0
Dimensions: —
Floor Type: Carpet
Dimensions: —
Floor Type: Carpet
Dimensions: —
Floor Type: Carpet
Full Bathrooms: 3
Bathroom Amenities: Whirlpool,Separate Shower,Double Sink
Bathroom in Basement: 0
Rooms: Eating Area
Basement Description: Unfinished
Other Specifics
| 2 | |
| Concrete Perimeter | |
| — | |
| Patio | |
| — | |
| 120X164X35X147 | |
| — | |
| Full | |
| Vaulted/Cathedral Ceilings, Hardwood Floors, First Floor Laundry | |
| Range, Microwave, Dishwasher, Refrigerator, Washer, Dryer, Disposal, Stainless Steel Appliance(s) | |
| Not in DB | |
| Park, Lake, Curbs, Sidewalks, Street Lights, Street Paved | |
| — | |
| — | |
| — |
Tax History
| Year | Property Taxes |
|---|---|
| 2016 | $6,729 |
| 2016 | $7,430 |
| 2020 | $7,320 |
Contact Agent
Nearby Sold Comparables
Contact Agent
Listing Provided By
john greene, Realtor

