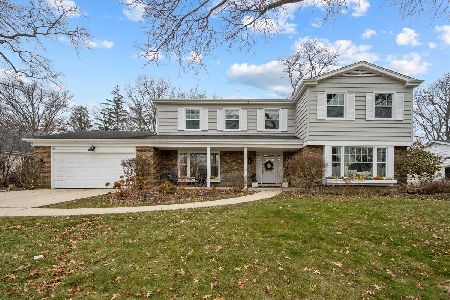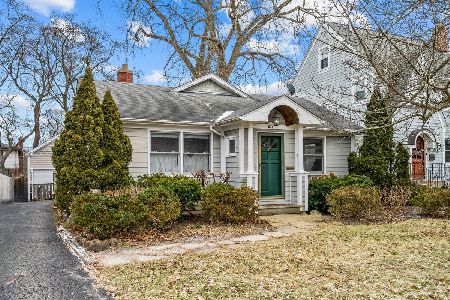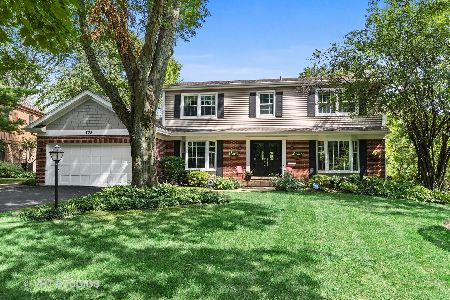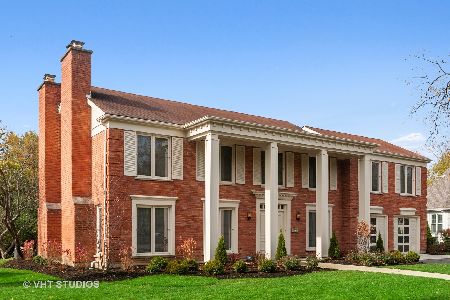515 Shannon Road, Deerfield, Illinois 60015
$650,500
|
Sold
|
|
| Status: | Closed |
| Sqft: | 3,244 |
| Cost/Sqft: | $211 |
| Beds: | 5 |
| Baths: | 4 |
| Year Built: | 1966 |
| Property Taxes: | $18,754 |
| Days On Market: | 4877 |
| Lot Size: | 0,50 |
Description
A beautiful home in premier location! Largest colonial model on 1/2 acre wooded lot in desirable "Colony Point." 5 bedrooms up + den/bedroom & full bath on 1st floor. Even a screened porch! New kitchen (2008) & newer or remodeled baths. Gleaming hardwood floors. Serene setting yet convenient to towns of Deerfield, Highland Park, transportation, parks & more. You will want to call this "home"!
Property Specifics
| Single Family | |
| — | |
| Cape Cod | |
| 1966 | |
| Full | |
| — | |
| No | |
| 0.5 |
| Lake | |
| Colony Point | |
| 0 / Not Applicable | |
| None | |
| Lake Michigan | |
| Public Sewer | |
| 08168908 | |
| 16341060290000 |
Nearby Schools
| NAME: | DISTRICT: | DISTANCE: | |
|---|---|---|---|
|
Grade School
Kipling Elementary School |
109 | — | |
|
Middle School
Alan B Shepard Middle School |
109 | Not in DB | |
|
High School
Deerfield High School |
113 | Not in DB | |
Property History
| DATE: | EVENT: | PRICE: | SOURCE: |
|---|---|---|---|
| 15 Mar, 2013 | Sold | $650,500 | MRED MLS |
| 3 Feb, 2013 | Under contract | $685,000 | MRED MLS |
| — | Last price change | $700,000 | MRED MLS |
| 28 Sep, 2012 | Listed for sale | $739,000 | MRED MLS |
| 17 Jul, 2019 | Listed for sale | $0 | MRED MLS |
| 30 Mar, 2020 | Sold | $675,000 | MRED MLS |
| 7 Feb, 2020 | Under contract | $699,000 | MRED MLS |
| 9 Jan, 2020 | Listed for sale | $699,000 | MRED MLS |
Room Specifics
Total Bedrooms: 5
Bedrooms Above Ground: 5
Bedrooms Below Ground: 0
Dimensions: —
Floor Type: Hardwood
Dimensions: —
Floor Type: Hardwood
Dimensions: —
Floor Type: Hardwood
Dimensions: —
Floor Type: —
Full Bathrooms: 4
Bathroom Amenities: —
Bathroom in Basement: 0
Rooms: Bedroom 5,Den,Eating Area,Screened Porch
Basement Description: Unfinished
Other Specifics
| 2 | |
| Concrete Perimeter | |
| Concrete | |
| Deck, Porch Screened | |
| Landscaped,Wooded | |
| 78X172X156X182 | |
| Unfinished | |
| Full | |
| Hardwood Floors, First Floor Bedroom, In-Law Arrangement, First Floor Laundry, First Floor Full Bath | |
| Double Oven, Range, Microwave, Dishwasher, Refrigerator, Washer, Dryer, Stainless Steel Appliance(s) | |
| Not in DB | |
| Street Paved | |
| — | |
| — | |
| Gas Log |
Tax History
| Year | Property Taxes |
|---|---|
| 2013 | $18,754 |
| 2020 | $20,485 |
Contact Agent
Nearby Similar Homes
Nearby Sold Comparables
Contact Agent
Listing Provided By
Coldwell Banker Residential












