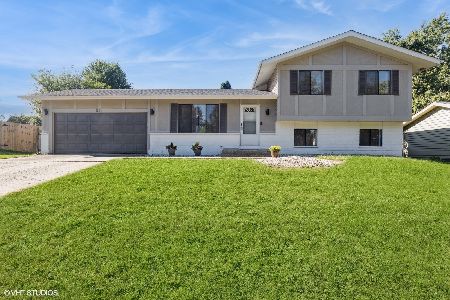515 Silbury Court, Mchenry, Illinois 60050
$173,000
|
Sold
|
|
| Status: | Closed |
| Sqft: | 1,072 |
| Cost/Sqft: | $163 |
| Beds: | 3 |
| Baths: | 2 |
| Year Built: | 1976 |
| Property Taxes: | $4,143 |
| Days On Market: | 3432 |
| Lot Size: | 0,00 |
Description
Welcome to this immaculate home that show like a "Model Home." Recently updated with an open floor plan and neutral colors. Large living room and dining room with crown molding and laminate floors. The dinning room has sliding glass doors that open up to the over-sized deck with a decorative pergola, that's great for entertaining! Beautifully decorated kitchen with granite countertops, glass backsplash, tile floor and lots of lighting. It also has a large island where you can eat. All the bedrooms have new carpet and are freshly painted. The lower level has a big den with a cozy fireplace and lots of built-in shelving along with a half bath. Bathrooms are tastefully updated. Big, manicured yard. Extra deep garage with room for a work bench and extra storage. New roof and gutters with leaf guards. Extra storage in the attic. Close to Fox Ridge Park, schools, train and shopping. The owners have taken great pride in caring for this home. It truly is move-in ready!
Property Specifics
| Single Family | |
| — | |
| — | |
| 1976 | |
| English | |
| — | |
| No | |
| — |
| Mc Henry | |
| — | |
| 0 / Not Applicable | |
| None | |
| Public | |
| Public Sewer | |
| 09327377 | |
| 0934154019 |
Nearby Schools
| NAME: | DISTRICT: | DISTANCE: | |
|---|---|---|---|
|
High School
Mchenry High School-west Campus |
156 | Not in DB | |
Property History
| DATE: | EVENT: | PRICE: | SOURCE: |
|---|---|---|---|
| 25 Oct, 2016 | Sold | $173,000 | MRED MLS |
| 31 Aug, 2016 | Under contract | $175,000 | MRED MLS |
| 25 Aug, 2016 | Listed for sale | $175,000 | MRED MLS |
Room Specifics
Total Bedrooms: 3
Bedrooms Above Ground: 3
Bedrooms Below Ground: 0
Dimensions: —
Floor Type: Carpet
Dimensions: —
Floor Type: Carpet
Full Bathrooms: 2
Bathroom Amenities: —
Bathroom in Basement: 1
Rooms: No additional rooms
Basement Description: Finished
Other Specifics
| 2 | |
| Concrete Perimeter | |
| Concrete | |
| Deck | |
| — | |
| 75X126X60X16X137 | |
| Interior Stair | |
| — | |
| Wood Laminate Floors | |
| Range, Microwave, Dishwasher, Refrigerator, Washer, Dryer, Disposal | |
| Not in DB | |
| Sidewalks, Street Lights, Street Paved | |
| — | |
| — | |
| Wood Burning |
Tax History
| Year | Property Taxes |
|---|---|
| 2016 | $4,143 |
Contact Agent
Nearby Similar Homes
Nearby Sold Comparables
Contact Agent
Listing Provided By
Berkshire Hathaway HomeServices Starck Real Estate










