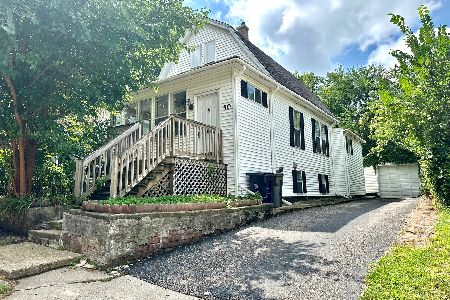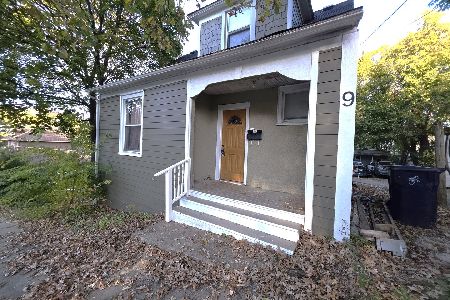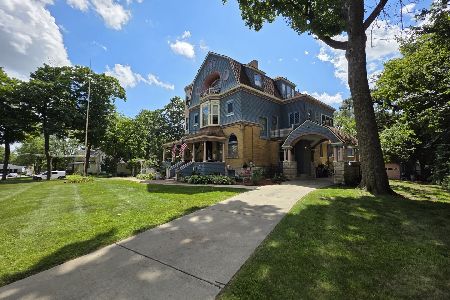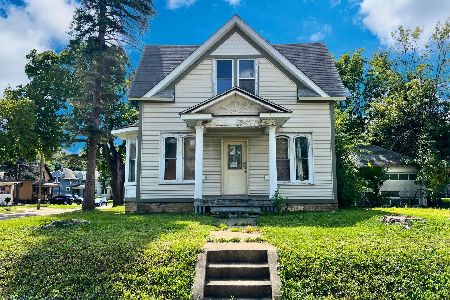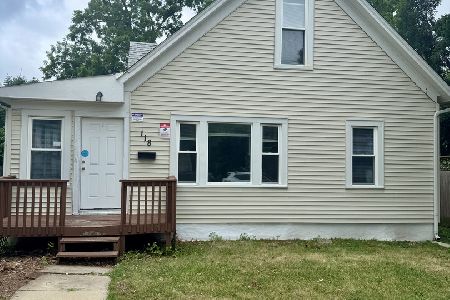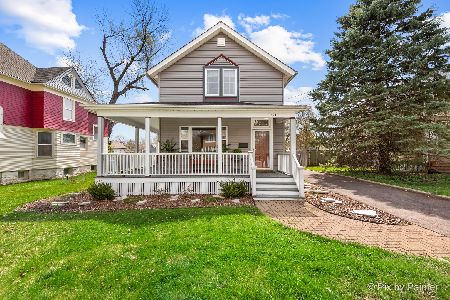515 South Street, Elgin, Illinois 60123
$161,500
|
Sold
|
|
| Status: | Closed |
| Sqft: | 1,652 |
| Cost/Sqft: | $103 |
| Beds: | 3 |
| Baths: | 2 |
| Year Built: | 1905 |
| Property Taxes: | $4,353 |
| Days On Market: | 3437 |
| Lot Size: | 0,20 |
Description
Wow! Beautifully maintained Victorian home on deep fenced lot with mature landscaping! Enclosed front porch-great for summer nights! Enter to the spacious parlor/foyer with solid wood staircase and etched glass window! Family room with ornate fireplace with decorative tile, custom oak mantle and crown molding! Updated kitchen with stainless steel appliances, raised oak cabinetry, granite countertops and butler pantry! Separate formal dining room with etched glass window, crown molding and butler swing door! Formal living room with pocket door, crown molding, fluted columns and original oversized woodwork! Gracious size bedrooms! Walk-up attic for extra storage! Full basement with tall ceilings! Rear staircase! Garage with 2nd level for storage! Oversized shed!
Property Specifics
| Single Family | |
| — | |
| Victorian | |
| 1905 | |
| Full | |
| — | |
| No | |
| 0.2 |
| Kane | |
| — | |
| 0 / Not Applicable | |
| None | |
| Public | |
| Public Sewer | |
| 09328065 | |
| 0614451004 |
Property History
| DATE: | EVENT: | PRICE: | SOURCE: |
|---|---|---|---|
| 24 Apr, 2012 | Sold | $130,000 | MRED MLS |
| 10 Mar, 2012 | Under contract | $139,900 | MRED MLS |
| — | Last price change | $144,900 | MRED MLS |
| 3 Jan, 2012 | Listed for sale | $144,900 | MRED MLS |
| 24 Nov, 2014 | Sold | $150,000 | MRED MLS |
| 21 Oct, 2014 | Under contract | $159,900 | MRED MLS |
| — | Last price change | $165,000 | MRED MLS |
| 6 Sep, 2014 | Listed for sale | $165,000 | MRED MLS |
| 30 Nov, 2016 | Sold | $161,500 | MRED MLS |
| 6 Sep, 2016 | Under contract | $169,900 | MRED MLS |
| 29 Aug, 2016 | Listed for sale | $169,900 | MRED MLS |
Room Specifics
Total Bedrooms: 3
Bedrooms Above Ground: 3
Bedrooms Below Ground: 0
Dimensions: —
Floor Type: Carpet
Dimensions: —
Floor Type: Hardwood
Full Bathrooms: 2
Bathroom Amenities: —
Bathroom in Basement: 0
Rooms: Foyer,Enclosed Porch
Basement Description: Unfinished
Other Specifics
| 1 | |
| Concrete Perimeter | |
| Concrete | |
| Storms/Screens | |
| — | |
| 66X132 | |
| Full,Interior Stair | |
| None | |
| Hardwood Floors | |
| Range, Dishwasher, Refrigerator, Washer, Dryer, Stainless Steel Appliance(s) | |
| Not in DB | |
| — | |
| — | |
| — | |
| Gas Log, Gas Starter |
Tax History
| Year | Property Taxes |
|---|---|
| 2012 | $4,643 |
| 2014 | $3,884 |
| 2016 | $4,353 |
Contact Agent
Nearby Similar Homes
Contact Agent
Listing Provided By
RE/MAX Horizon

