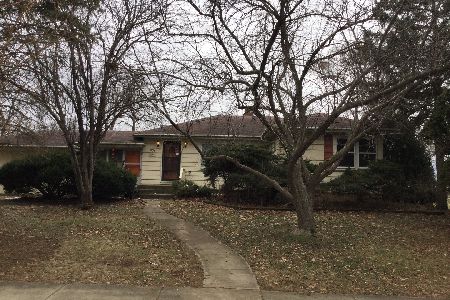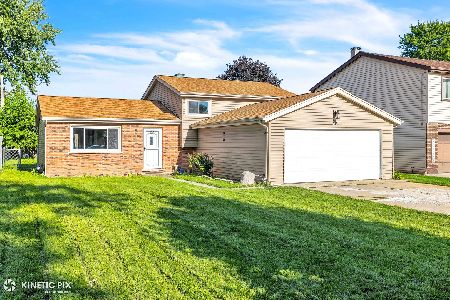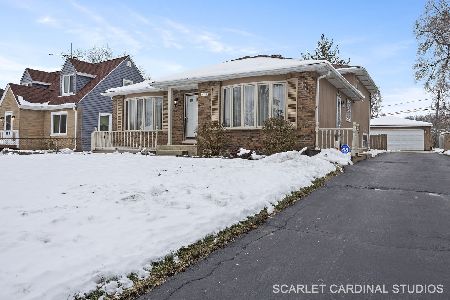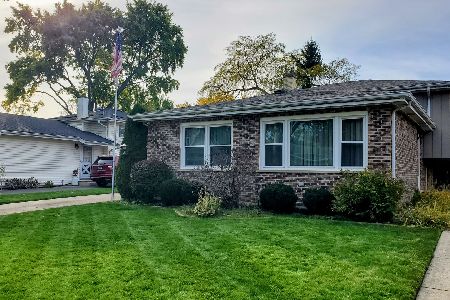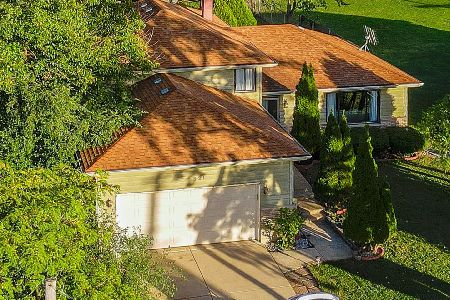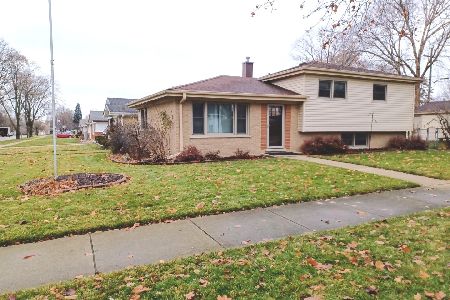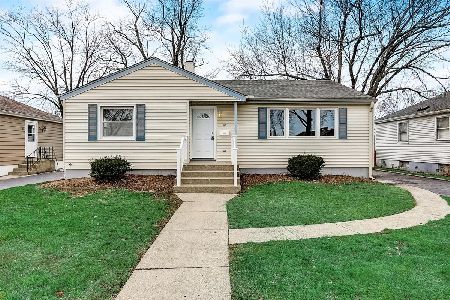515 Stewart Avenue, Lombard, Illinois 60148
$480,000
|
Sold
|
|
| Status: | Closed |
| Sqft: | 2,171 |
| Cost/Sqft: | $230 |
| Beds: | 4 |
| Baths: | 4 |
| Year Built: | 1952 |
| Property Taxes: | $10,014 |
| Days On Market: | 1716 |
| Lot Size: | 0,00 |
Description
Incredible 4 bed/4 bath home in a charming neighborhood located inside the Hammerscmidt Elementary School district & blocks away from downtown Lombard & Metra station. The recently-updated kitchen features quartz countertops with stainless steel appliances, & the 1st floor family room flows into a sun-filled bonus room that walks out onto the large deck. The large master bedroom has recessed lighting & an updated master bathroom with new quartz counters & tile. The 2nd & 3rd bathrooms were also updated with new vanities, counters, & tile. 4th bedroom on the 1st floor can be used as a private office or a spacious guest room. Extra-deep lot with a fire pit area, large deck, & the driveway is only a few years old.
Property Specifics
| Single Family | |
| — | |
| — | |
| 1952 | |
| Full | |
| — | |
| No | |
| — |
| Du Page | |
| — | |
| — / Not Applicable | |
| None | |
| Lake Michigan,Public | |
| Public Sewer | |
| 11082243 | |
| 0608315004 |
Nearby Schools
| NAME: | DISTRICT: | DISTANCE: | |
|---|---|---|---|
|
Grade School
Wm Hammerschmidt Elementary Scho |
44 | — | |
|
Middle School
Glenn Westlake Middle School |
44 | Not in DB | |
|
High School
Glenbard East High School |
87 | Not in DB | |
Property History
| DATE: | EVENT: | PRICE: | SOURCE: |
|---|---|---|---|
| 10 Jun, 2013 | Sold | $340,000 | MRED MLS |
| 8 Apr, 2013 | Under contract | $350,000 | MRED MLS |
| 29 Mar, 2013 | Listed for sale | $350,000 | MRED MLS |
| 30 Apr, 2019 | Sold | $425,000 | MRED MLS |
| 8 Feb, 2019 | Under contract | $440,000 | MRED MLS |
| 15 Jan, 2019 | Listed for sale | $440,000 | MRED MLS |
| 6 Jul, 2021 | Sold | $480,000 | MRED MLS |
| 14 May, 2021 | Under contract | $499,900 | MRED MLS |
| 10 May, 2021 | Listed for sale | $499,900 | MRED MLS |
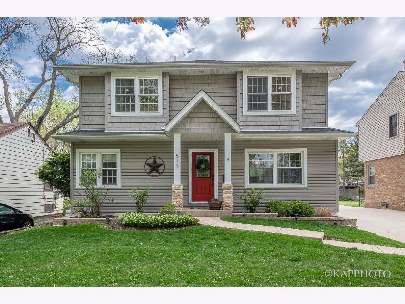
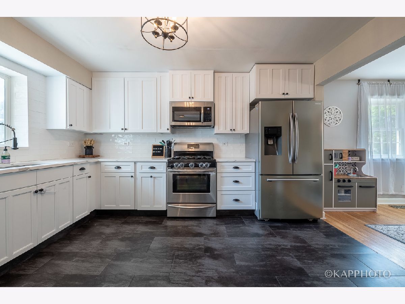
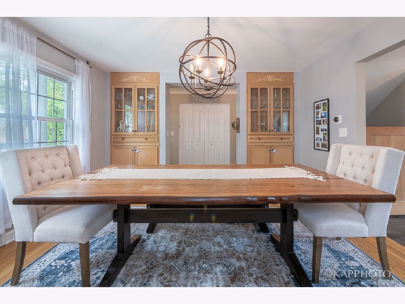
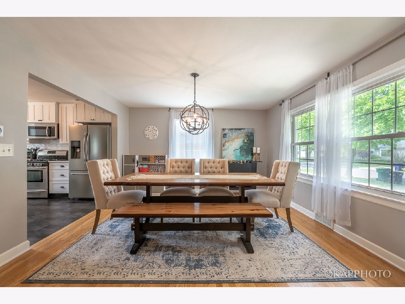
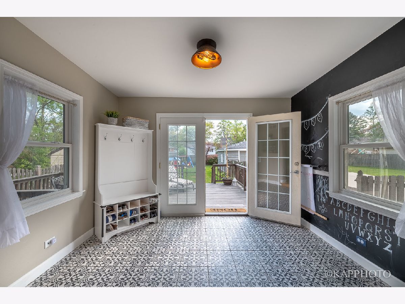
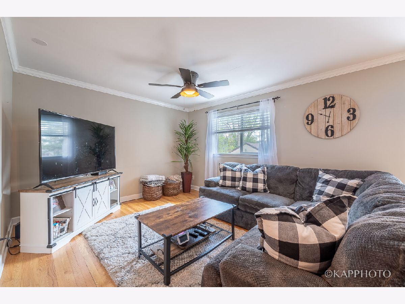
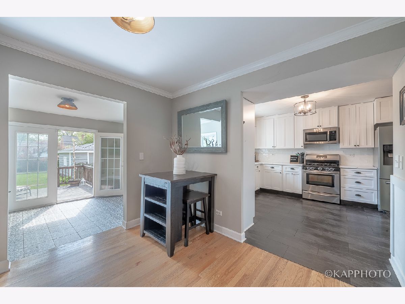
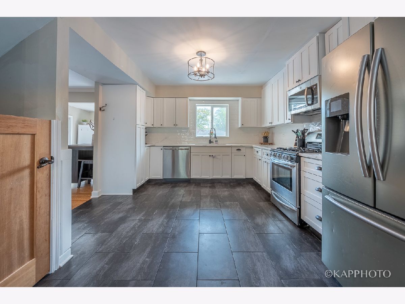
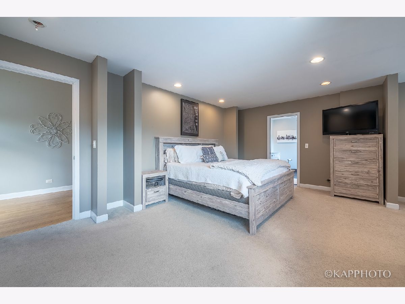
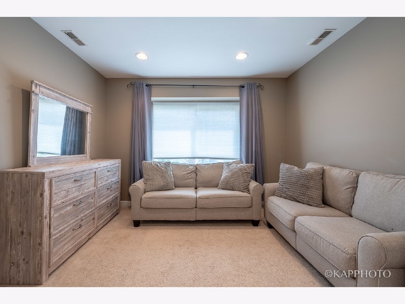
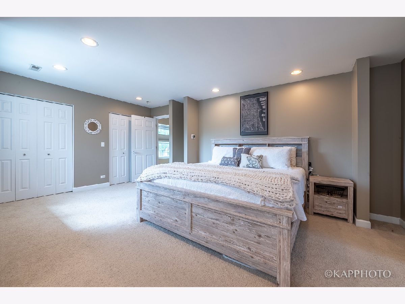
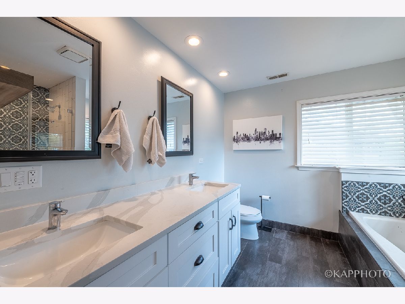
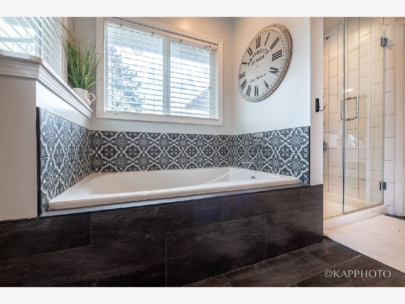
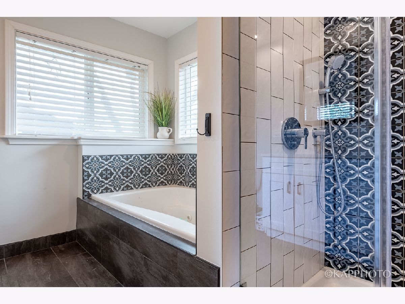
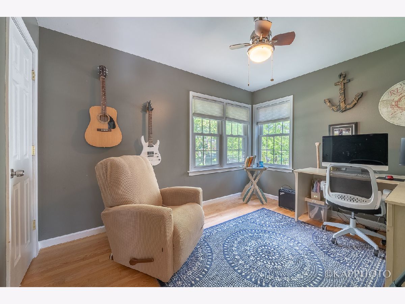
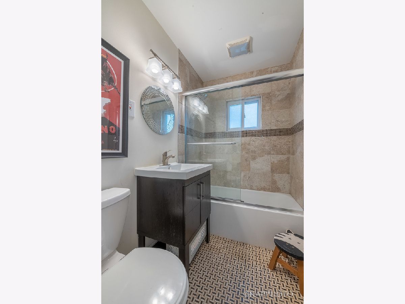
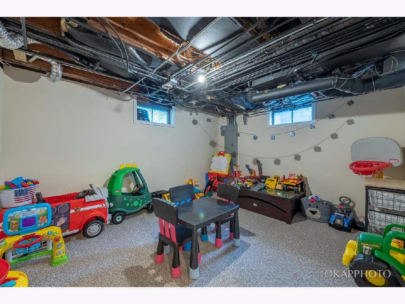
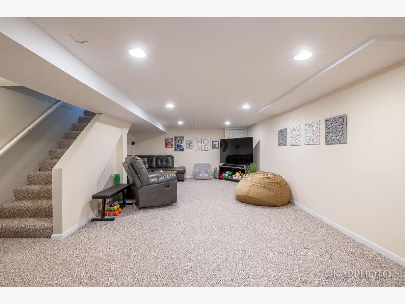
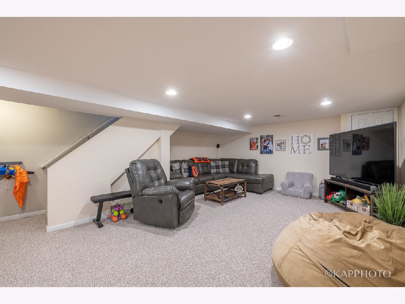
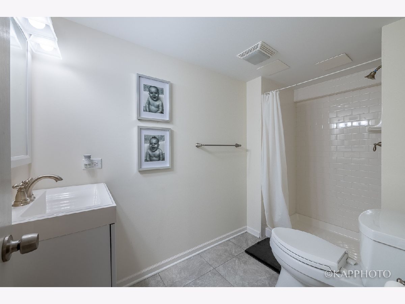
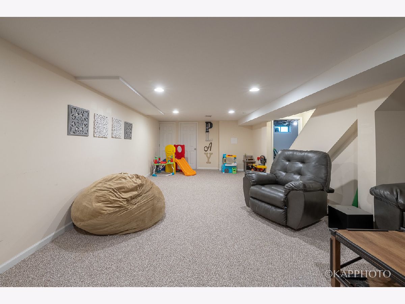
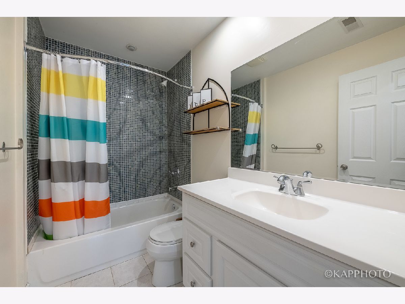
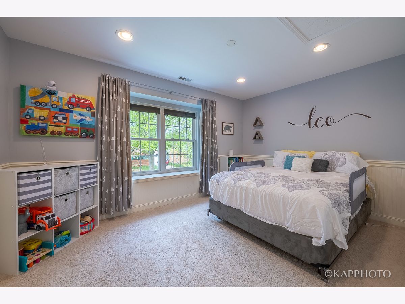
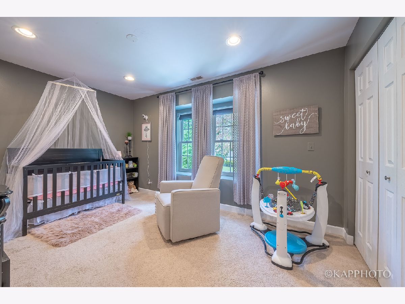
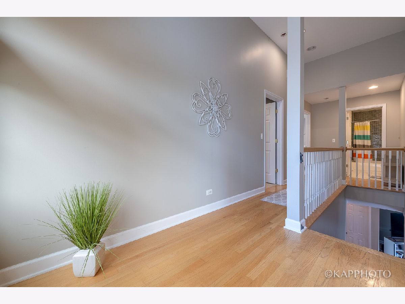
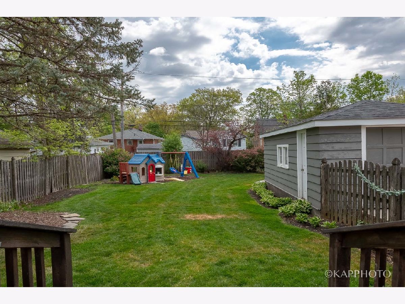
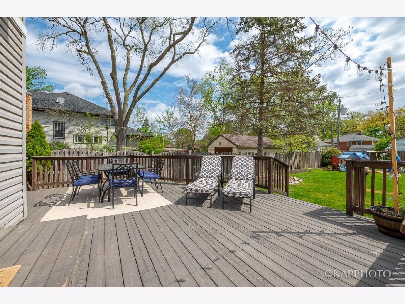
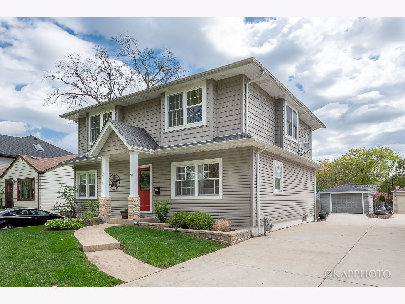
Room Specifics
Total Bedrooms: 4
Bedrooms Above Ground: 4
Bedrooms Below Ground: 0
Dimensions: —
Floor Type: Carpet
Dimensions: —
Floor Type: Carpet
Dimensions: —
Floor Type: Hardwood
Full Bathrooms: 4
Bathroom Amenities: Separate Shower,Double Sink,Soaking Tub
Bathroom in Basement: 1
Rooms: Sitting Room,Recreation Room,Sun Room
Basement Description: Finished,Partially Finished
Other Specifics
| 1 | |
| — | |
| — | |
| — | |
| — | |
| 50 X 160 | |
| — | |
| Full | |
| — | |
| Range, Microwave, Dishwasher, Refrigerator, Washer, Dryer, Disposal, Stainless Steel Appliance(s) | |
| Not in DB | |
| — | |
| — | |
| — | |
| — |
Tax History
| Year | Property Taxes |
|---|---|
| 2013 | $8,132 |
| 2019 | $9,272 |
| 2021 | $10,014 |
Contact Agent
Nearby Similar Homes
Nearby Sold Comparables
Contact Agent
Listing Provided By
Century 21 S.G.R., Inc.

