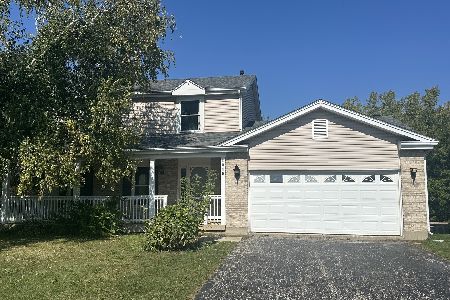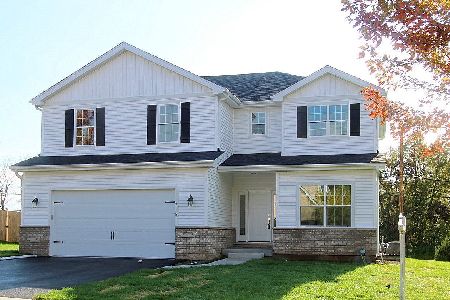515 Surrey Ridge Drive, Cary, Illinois 60013
$267,000
|
Sold
|
|
| Status: | Closed |
| Sqft: | 2,416 |
| Cost/Sqft: | $112 |
| Beds: | 4 |
| Baths: | 4 |
| Year Built: | 1989 |
| Property Taxes: | $8,867 |
| Days On Market: | 2386 |
| Lot Size: | 0,25 |
Description
Beautiful fully updated home in Fox Trails Subdivision! 2 story entry way with open floor plan! Beautiful kitchen with granite countertops and SS appliances! All bathrooms have been fully updated! Newer windows/doors thru out! Full finished walkout basement with beautifully kept backyard! Must see! Won't last long!
Property Specifics
| Single Family | |
| — | |
| — | |
| 1989 | |
| Full,Walkout | |
| FALKIRK | |
| No | |
| 0.25 |
| Mc Henry | |
| Fox Trails | |
| 0 / Not Applicable | |
| None | |
| Public | |
| Public Sewer | |
| 10409149 | |
| 1914378003 |
Nearby Schools
| NAME: | DISTRICT: | DISTANCE: | |
|---|---|---|---|
|
Grade School
Briargate Elementary School |
26 | — | |
|
Middle School
Cary Junior High School |
26 | Not in DB | |
|
High School
Cary-grove Community High School |
155 | Not in DB | |
Property History
| DATE: | EVENT: | PRICE: | SOURCE: |
|---|---|---|---|
| 24 Mar, 2017 | Sold | $278,000 | MRED MLS |
| 9 Dec, 2016 | Under contract | $284,900 | MRED MLS |
| 9 Nov, 2016 | Listed for sale | $284,900 | MRED MLS |
| 9 Jul, 2019 | Sold | $267,000 | MRED MLS |
| 18 Jun, 2019 | Under contract | $269,900 | MRED MLS |
| 8 Jun, 2019 | Listed for sale | $269,900 | MRED MLS |
| — | Last price change | $525,900 | MRED MLS |
| 8 Sep, 2025 | Listed for sale | $519,900 | MRED MLS |
Room Specifics
Total Bedrooms: 4
Bedrooms Above Ground: 4
Bedrooms Below Ground: 0
Dimensions: —
Floor Type: Carpet
Dimensions: —
Floor Type: Carpet
Dimensions: —
Floor Type: Carpet
Full Bathrooms: 4
Bathroom Amenities: Separate Shower,Double Sink,Soaking Tub
Bathroom in Basement: 1
Rooms: Den,Recreation Room,Exercise Room
Basement Description: Finished,Exterior Access
Other Specifics
| 2 | |
| Concrete Perimeter | |
| Asphalt | |
| Deck, Patio, Hot Tub, Brick Paver Patio | |
| — | |
| 79X126 | |
| Unfinished | |
| Full | |
| Bar-Dry, Hardwood Floors, First Floor Laundry | |
| Range, Microwave, Dishwasher, Refrigerator, Disposal, Stainless Steel Appliance(s) | |
| Not in DB | |
| Sidewalks, Street Lights, Street Paved | |
| — | |
| — | |
| Wood Burning, Gas Starter |
Tax History
| Year | Property Taxes |
|---|---|
| 2017 | $8,580 |
| 2019 | $8,867 |
| — | $9,316 |
Contact Agent
Nearby Similar Homes
Nearby Sold Comparables
Contact Agent
Listing Provided By
Priced 2 Sell Realty, Inc







