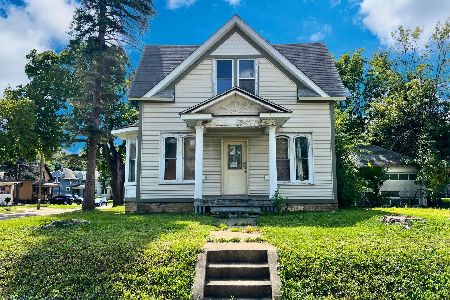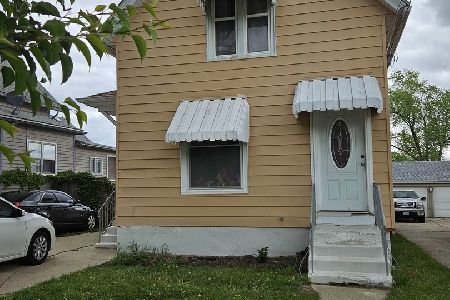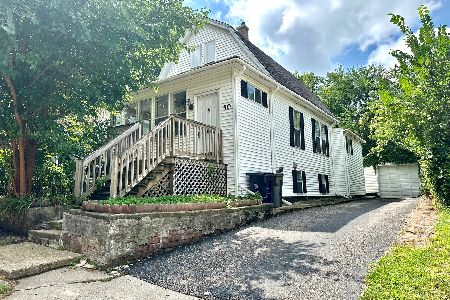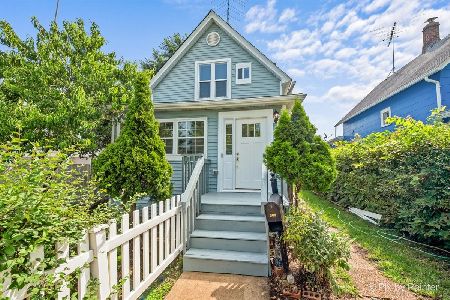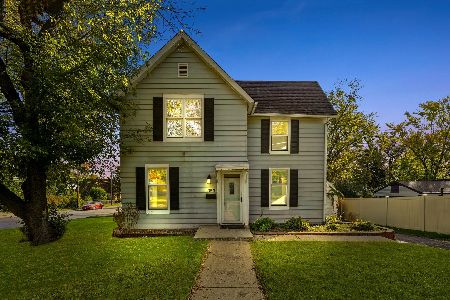515 Walnut Avenue, Elgin, Illinois 60123
$195,000
|
Sold
|
|
| Status: | Closed |
| Sqft: | 1,725 |
| Cost/Sqft: | $110 |
| Beds: | 4 |
| Baths: | 2 |
| Year Built: | — |
| Property Taxes: | $4,934 |
| Days On Market: | 2457 |
| Lot Size: | 0,20 |
Description
Recently updated 4 bed, 1.1 bath home with 3 car garage! New flooring on the entire main level including the spacious kitchen, separate dining room, large living room, powder room and first level bedroom/den. Upstairs are 3 huge bedrooms and a recently updated full bath. The lower level has a laundry area and is perfect for additional storage. Beautiful enclosed wrap around front porch. All new flooring, painting and lighting throughout. Updated electrical incl 220 in the 3 car garage with recently replaced exterior doors. Newer roof, sewer line and black-top drive. Great location near downtown, restaurants, the metra, and the expressway.
Property Specifics
| Single Family | |
| — | |
| Farmhouse | |
| — | |
| Full | |
| — | |
| No | |
| 0.2 |
| Kane | |
| — | |
| 0 / Not Applicable | |
| None | |
| Public | |
| Public Sewer | |
| 10368052 | |
| 0623206023 |
Nearby Schools
| NAME: | DISTRICT: | DISTANCE: | |
|---|---|---|---|
|
Grade School
Lowrie Elementary School |
46 | — | |
|
Middle School
Abbott Middle School |
46 | Not in DB | |
|
High School
Larkin High School |
46 | Not in DB | |
Property History
| DATE: | EVENT: | PRICE: | SOURCE: |
|---|---|---|---|
| 24 Sep, 2009 | Sold | $90,500 | MRED MLS |
| 17 Aug, 2009 | Under contract | $94,000 | MRED MLS |
| — | Last price change | $115,000 | MRED MLS |
| 10 Jul, 2009 | Listed for sale | $115,000 | MRED MLS |
| 28 Oct, 2014 | Sold | $99,000 | MRED MLS |
| 27 Sep, 2014 | Under contract | $99,000 | MRED MLS |
| — | Last price change | $105,000 | MRED MLS |
| 6 Aug, 2014 | Listed for sale | $105,000 | MRED MLS |
| 19 Aug, 2019 | Sold | $195,000 | MRED MLS |
| 4 Jun, 2019 | Under contract | $189,000 | MRED MLS |
| 5 May, 2019 | Listed for sale | $189,000 | MRED MLS |
Room Specifics
Total Bedrooms: 4
Bedrooms Above Ground: 4
Bedrooms Below Ground: 0
Dimensions: —
Floor Type: Carpet
Dimensions: —
Floor Type: Carpet
Dimensions: —
Floor Type: Wood Laminate
Full Bathrooms: 2
Bathroom Amenities: —
Bathroom in Basement: 0
Rooms: Enclosed Porch
Basement Description: Unfinished
Other Specifics
| 3 | |
| — | |
| Asphalt | |
| Porch Screened | |
| — | |
| 33X132X44X132 | |
| — | |
| None | |
| First Floor Bedroom | |
| Range, Dishwasher, Refrigerator, Washer, Dryer | |
| Not in DB | |
| Sidewalks, Street Lights | |
| — | |
| — | |
| — |
Tax History
| Year | Property Taxes |
|---|---|
| 2009 | $4,015 |
| 2014 | $4,405 |
| 2019 | $4,934 |
Contact Agent
Nearby Similar Homes
Contact Agent
Listing Provided By
Keller Williams Momentum


