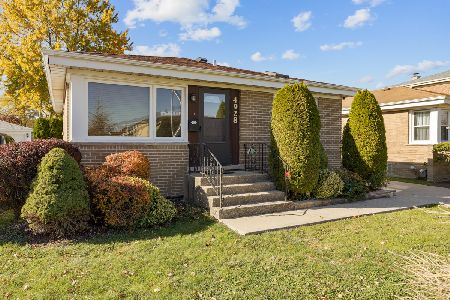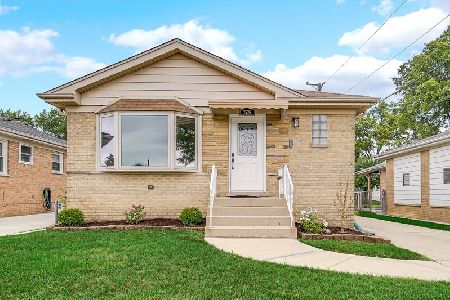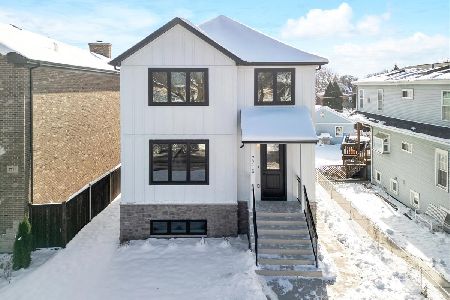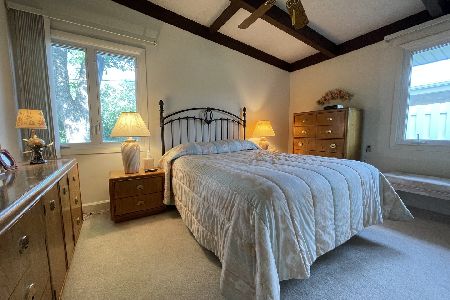5151 Monterey Avenue, Norridge, Illinois 60706
$505,000
|
Sold
|
|
| Status: | Closed |
| Sqft: | 1,924 |
| Cost/Sqft: | $286 |
| Beds: | 4 |
| Baths: | 2 |
| Year Built: | 1953 |
| Property Taxes: | $6,425 |
| Days On Market: | 859 |
| Lot Size: | 0,19 |
Description
Imagine yourself in this sprawling 4 bedroom mid-century ranch with vaulted ceilings that has been updated throughout for today's modern lifestyle, all within the highly sought after Main South HS boundaries! Fabulous curb appeal features an impressive mature shade tree arching elegantly over the entryway, cool mid-century front door, and new lighted monument address and mailbox. Practically rebuilt, including all new windows, plumbing, electrical, covered concrete patio, and brand new driveway. Even the street, sidewalk and curbs are new. The city is just finishing that up. There's also a brand new sodded front lawn on its way! Stunning new finishes throughout, and a great floor plan with many options for home office spaces, living space for residents and guests alike, easy entertaining, play spaces, etc. Gorgeous brand new kitchen features sleek white cabinetry with modern hardware, all new stainless steel appliances, white subway tile backsplash, and a great design with a huge island that's larger than most dining room tables and offers ample breakfast bar seating. The adjacent living room features vaulted ceilings, huge picture windows, and a flexible open layout. Brand new laundry room including new washer/dryer, beautiful backsplash, sink, and plenty of storage space. Bright, updated bathrooms with new lighting and fixtures. Main bedroom offers a walk-in closet and en suite bathroom, while one of the secondary bedrooms is highlighted by a sliding door to the back patio. Enjoy easy single-level living here, plus brand new cement floor in the insulated crawl space and a 2 car attached garage. Great location! Super convenient to 90, 294, the Blue Line, downtown, O'Hare and the suburbs. Broker owned.
Property Specifics
| Single Family | |
| — | |
| — | |
| 1953 | |
| — | |
| — | |
| No | |
| 0.19 |
| Cook | |
| — | |
| — / Not Applicable | |
| — | |
| — | |
| — | |
| 11883139 | |
| 12123050070000 |
Nearby Schools
| NAME: | DISTRICT: | DISTANCE: | |
|---|---|---|---|
|
Grade School
Pennoyer Elementary School |
79 | — | |
|
Middle School
Pennoyer Elementary School |
79 | Not in DB | |
|
High School
Maine South High School |
207 | Not in DB | |
Property History
| DATE: | EVENT: | PRICE: | SOURCE: |
|---|---|---|---|
| 10 Nov, 2023 | Sold | $505,000 | MRED MLS |
| 25 Sep, 2023 | Under contract | $550,000 | MRED MLS |
| 13 Sep, 2023 | Listed for sale | $550,000 | MRED MLS |
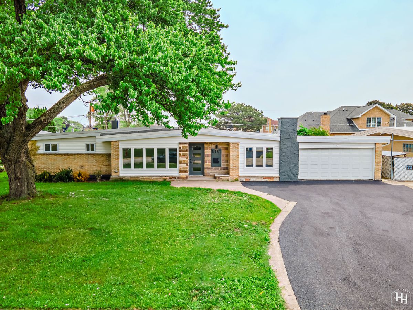
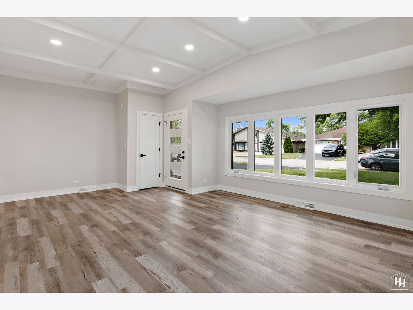
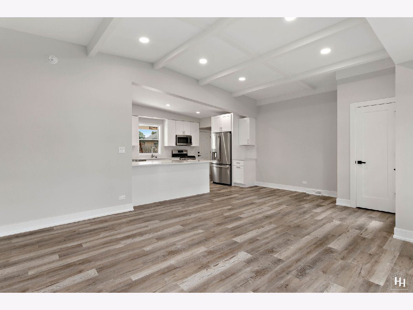
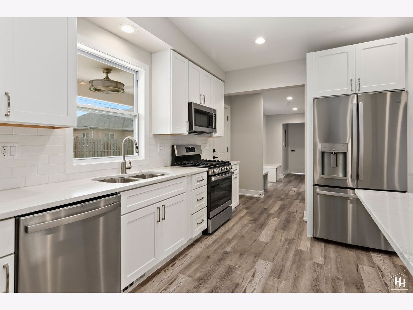
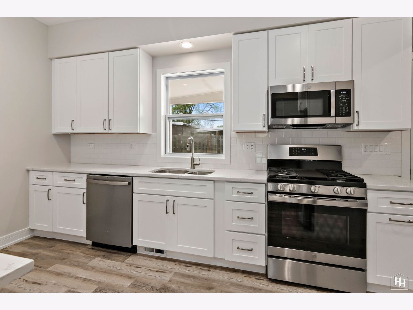
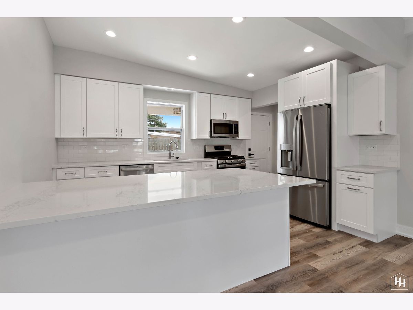
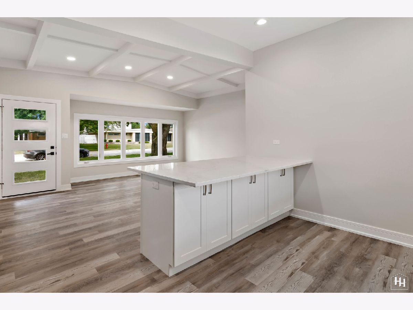
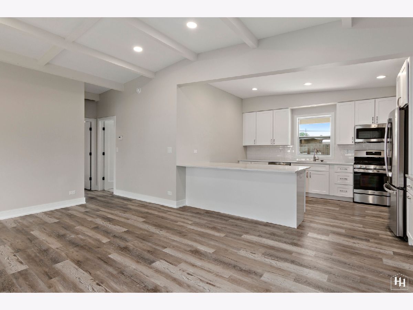
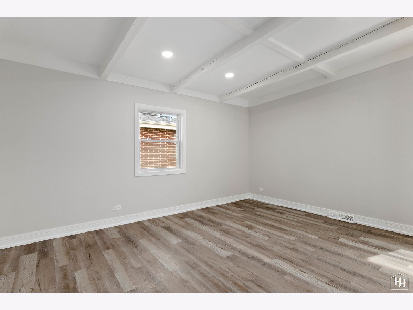
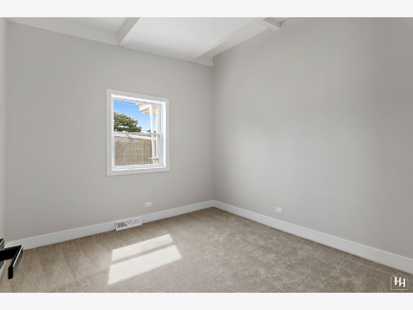
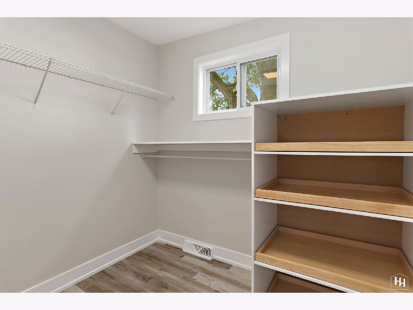
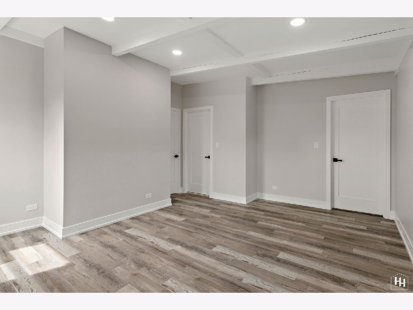
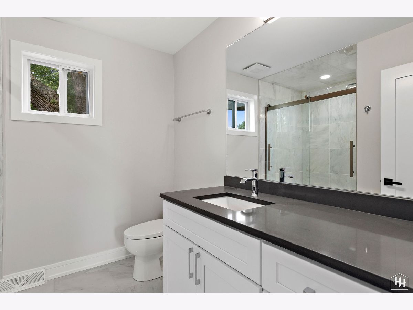
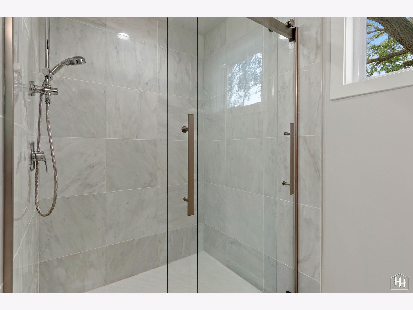
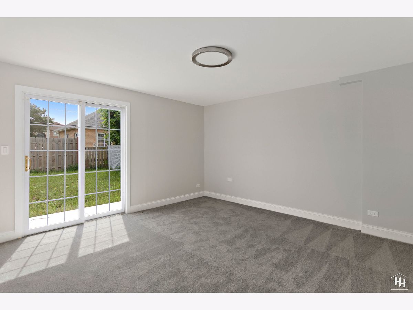
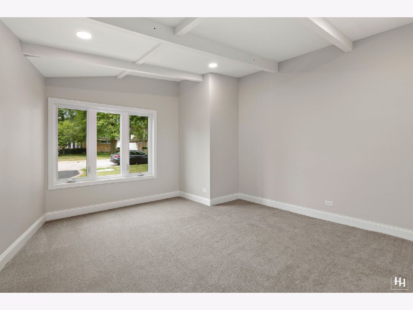
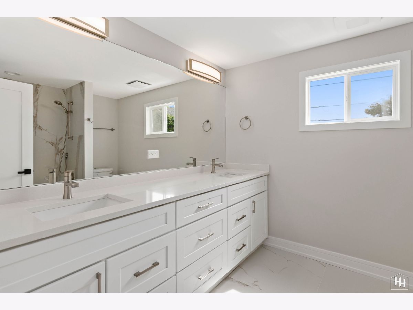
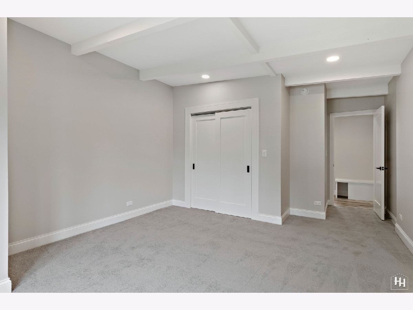
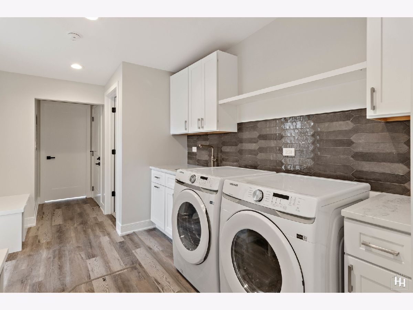
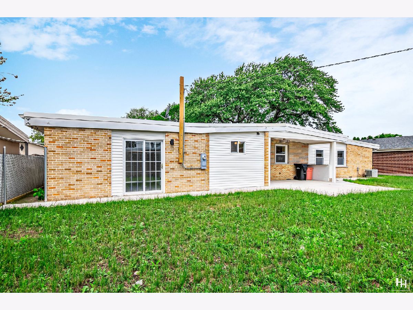
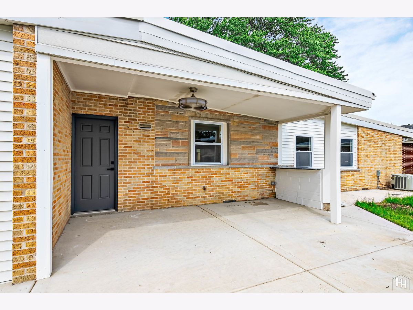
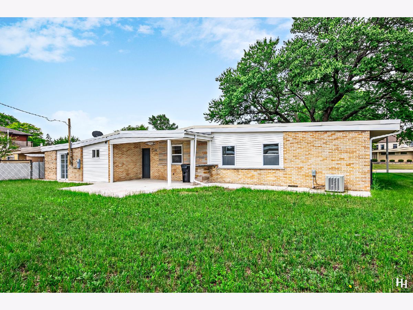
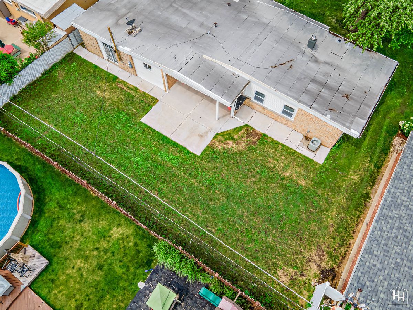
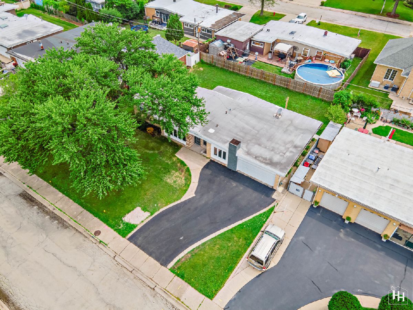
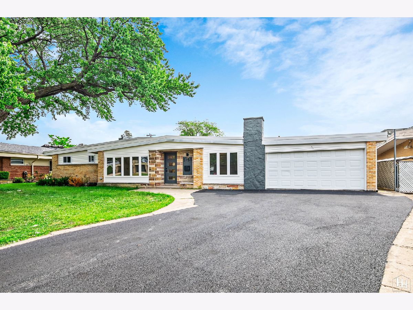
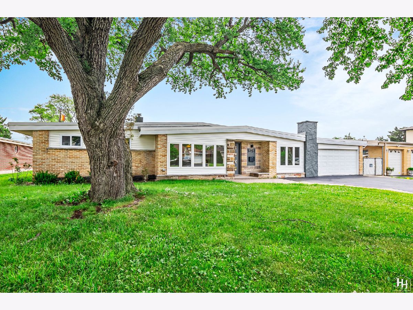
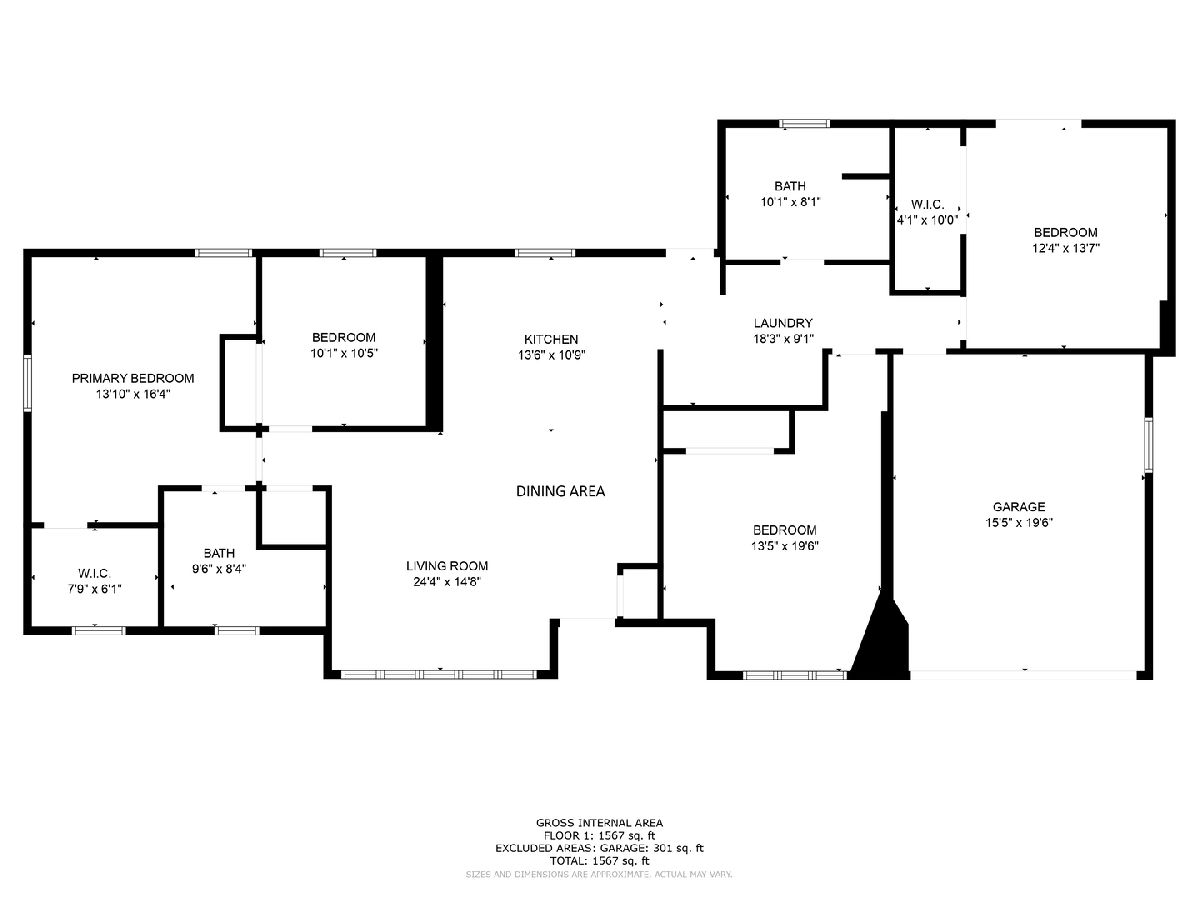
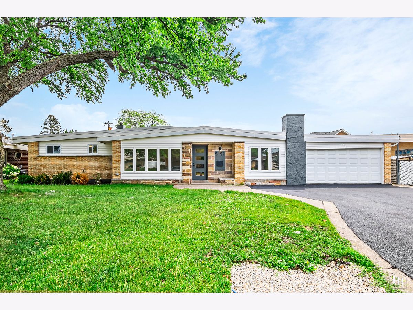
Room Specifics
Total Bedrooms: 4
Bedrooms Above Ground: 4
Bedrooms Below Ground: 0
Dimensions: —
Floor Type: —
Dimensions: —
Floor Type: —
Dimensions: —
Floor Type: —
Full Bathrooms: 2
Bathroom Amenities: Separate Shower,Double Sink
Bathroom in Basement: 0
Rooms: —
Basement Description: Crawl
Other Specifics
| 2 | |
| — | |
| Asphalt | |
| — | |
| — | |
| 100X85 | |
| — | |
| — | |
| — | |
| — | |
| Not in DB | |
| — | |
| — | |
| — | |
| — |
Tax History
| Year | Property Taxes |
|---|---|
| 2023 | $6,425 |
Contact Agent
Nearby Similar Homes
Nearby Sold Comparables
Contact Agent
Listing Provided By
Keller Williams Success Realty



