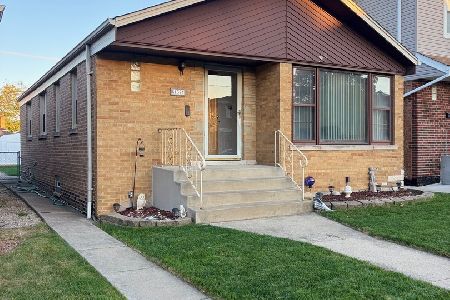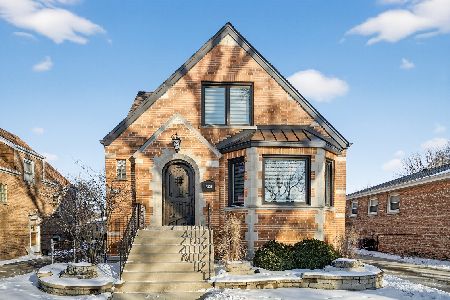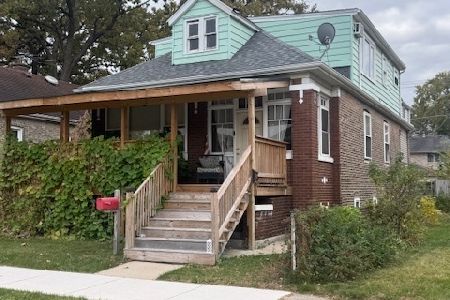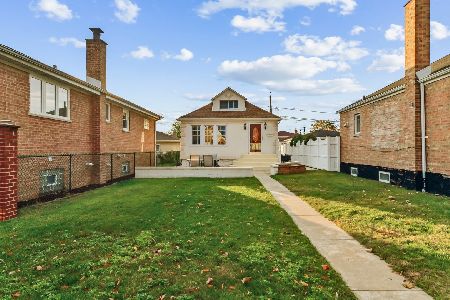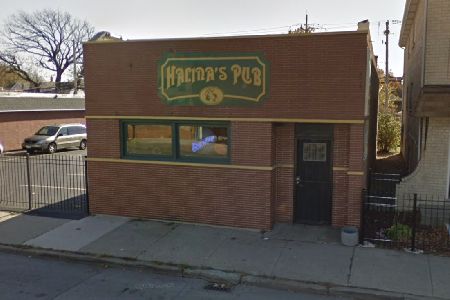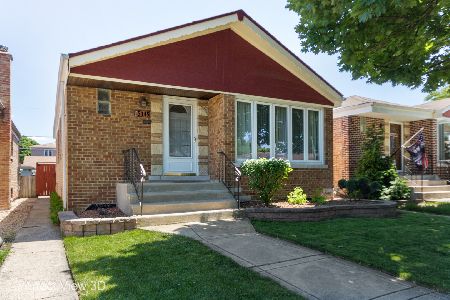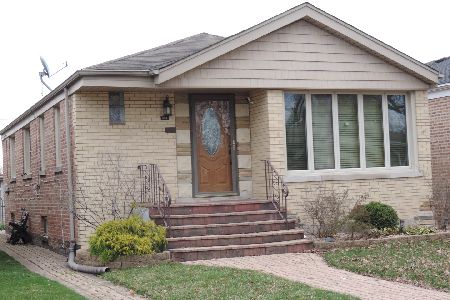5151 Newcastle Avenue, Garfield Ridge, Chicago, Illinois 60638
$272,000
|
Sold
|
|
| Status: | Closed |
| Sqft: | 1,361 |
| Cost/Sqft: | $206 |
| Beds: | 3 |
| Baths: | 2 |
| Year Built: | 1953 |
| Property Taxes: | $4,267 |
| Days On Market: | 2311 |
| Lot Size: | 0,09 |
Description
Nothing to Do But Move Right In to This 3 Bedroom, 2 Bathroom Brick Raised Ranch in Prime Garfield Ridge Location. Living Room Features Custom Cabinet (Can Easily Be Removed) & Hardwood Floors Under Carpet, Inviting Kitchen w/Plenty of Cabinet & Counter Space. The Dining Area Opens to the Amazing, Rare 1st Floor Family Room w/Vaulted Ceiling & Gas Fireplace. 3 Spacious 1st Floor Bedrooms, Each w/Loads of Closet Space (Hardwood Floors Under Carpet in Each Bedroom). Entertaining Family & Friends?? No Worries for Space w/the Large Finished Basement w/Full Bath & the Private Deck w/Canvas Canopy Off of the 1st Floor Family Room. Home Is Equipped w/Overhead Sewers. Some Recent Updates Include: Chimney Tuck Pointed (11/18), New Ejector Pump (9/18), New Refrigerator (6/18), Aluminum Soffit & Fascia Trim Around Garage Doors & New Siding on Front Gable (5/18), New Water Heater (5/18), Custom Landscaping (11/17), New Washer (9/16), New Furnace (8/15) and Many More Updates Throughout!
Property Specifics
| Single Family | |
| — | |
| Ranch | |
| 1953 | |
| Full | |
| — | |
| No | |
| 0.09 |
| Cook | |
| — | |
| — / Not Applicable | |
| None | |
| Lake Michigan,Public | |
| Public Sewer | |
| 10545742 | |
| 19073060610000 |
Property History
| DATE: | EVENT: | PRICE: | SOURCE: |
|---|---|---|---|
| 14 Nov, 2019 | Sold | $272,000 | MRED MLS |
| 26 Oct, 2019 | Under contract | $279,900 | MRED MLS |
| 11 Oct, 2019 | Listed for sale | $279,900 | MRED MLS |
Room Specifics
Total Bedrooms: 3
Bedrooms Above Ground: 3
Bedrooms Below Ground: 0
Dimensions: —
Floor Type: Carpet
Dimensions: —
Floor Type: Carpet
Full Bathrooms: 2
Bathroom Amenities: —
Bathroom in Basement: 1
Rooms: Recreation Room
Basement Description: Finished
Other Specifics
| 2 | |
| Concrete Perimeter | |
| — | |
| Deck, Storms/Screens | |
| Fenced Yard | |
| 30X125 | |
| — | |
| None | |
| Vaulted/Cathedral Ceilings, Hardwood Floors, Wood Laminate Floors, First Floor Bedroom, First Floor Full Bath, Built-in Features | |
| Range, Microwave, Dishwasher, Refrigerator, Washer, Dryer | |
| Not in DB | |
| Sidewalks, Street Lights, Street Paved | |
| — | |
| — | |
| Gas Log |
Tax History
| Year | Property Taxes |
|---|---|
| 2019 | $4,267 |
Contact Agent
Nearby Similar Homes
Nearby Sold Comparables
Contact Agent
Listing Provided By
RE/MAX 10

