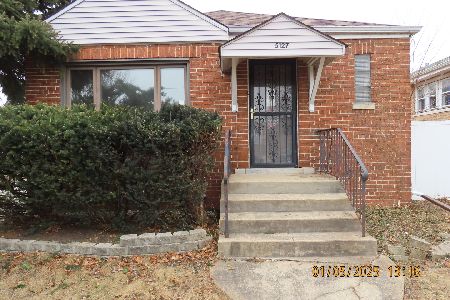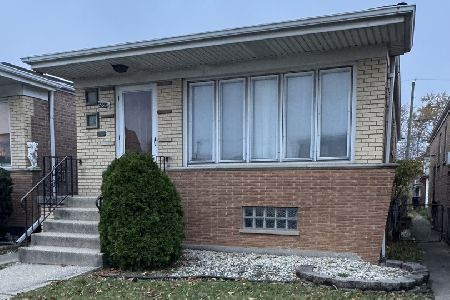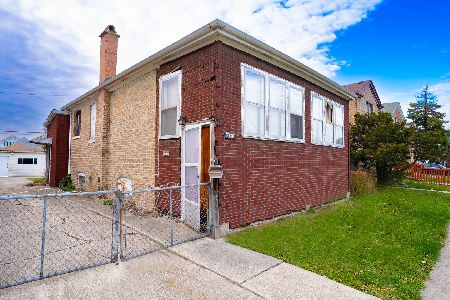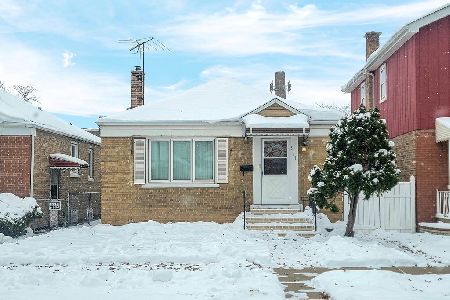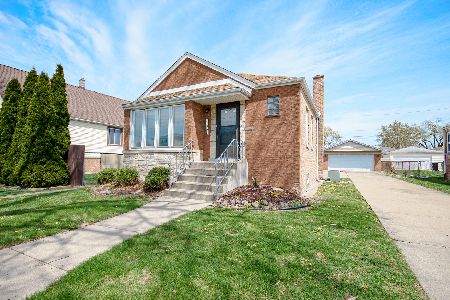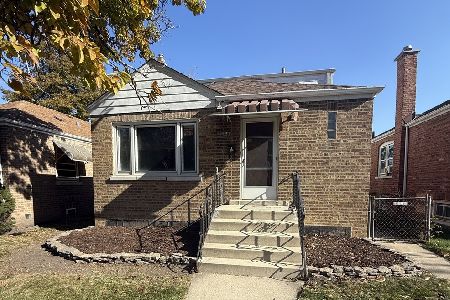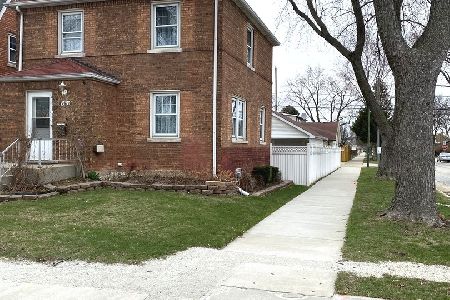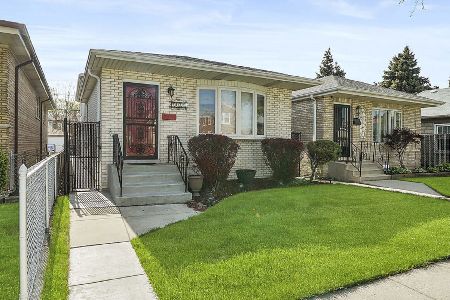5152 Massasoit Avenue, Garfield Ridge, Chicago, Illinois 60638
$210,000
|
Sold
|
|
| Status: | Closed |
| Sqft: | 1,140 |
| Cost/Sqft: | $198 |
| Beds: | 3 |
| Baths: | 3 |
| Year Built: | 1991 |
| Property Taxes: | $4,113 |
| Days On Market: | 4533 |
| Lot Size: | 0,07 |
Description
Gorgeous updated 5 bdrm/2.1 bth raised ranch w/gleaming wood floors, granite countertops, new kitchen cabinets and SS stove/micro/dishwasher only. New carpet in bedrooms and 2 bathrooms on mail level. Located in a great community close to many local amenities. Full finished basement with 2nd kitchen and 2 bedrooms. Don't let the next sound you hear be opportunity passing you by! EM in certified funds only.
Property Specifics
| Single Family | |
| — | |
| Ranch | |
| 1991 | |
| Full | |
| RAISED RANCH | |
| No | |
| 0.07 |
| Cook | |
| Stickney | |
| 0 / Not Applicable | |
| None | |
| Public | |
| Public Sewer | |
| 08427930 | |
| 19084040440000 |
Property History
| DATE: | EVENT: | PRICE: | SOURCE: |
|---|---|---|---|
| 5 Dec, 2013 | Sold | $210,000 | MRED MLS |
| 11 Oct, 2013 | Under contract | $225,900 | MRED MLS |
| 22 Aug, 2013 | Listed for sale | $225,900 | MRED MLS |
Room Specifics
Total Bedrooms: 5
Bedrooms Above Ground: 3
Bedrooms Below Ground: 2
Dimensions: —
Floor Type: Carpet
Dimensions: —
Floor Type: Carpet
Dimensions: —
Floor Type: Parquet
Dimensions: —
Floor Type: —
Full Bathrooms: 3
Bathroom Amenities: —
Bathroom in Basement: 1
Rooms: Kitchen,Bedroom 5,Utility Room-Lower Level
Basement Description: Finished
Other Specifics
| 2 | |
| Concrete Perimeter | |
| — | |
| — | |
| Fenced Yard,Landscaped | |
| 25X125 | |
| — | |
| None | |
| Skylight(s), Wood Laminate Floors, First Floor Bedroom, In-Law Arrangement, First Floor Full Bath | |
| Range, Microwave, Dishwasher | |
| Not in DB | |
| Sidewalks, Street Lights, Street Paved | |
| — | |
| — | |
| — |
Tax History
| Year | Property Taxes |
|---|---|
| 2013 | $4,113 |
Contact Agent
Nearby Similar Homes
Nearby Sold Comparables
Contact Agent
Listing Provided By
Coldwell Banker Residential

