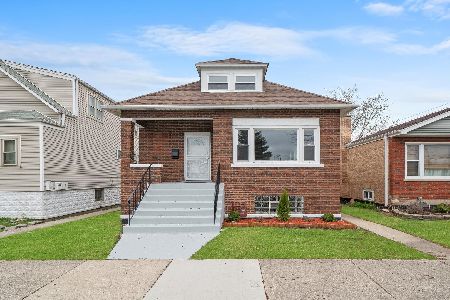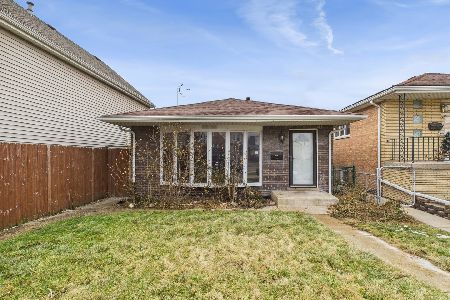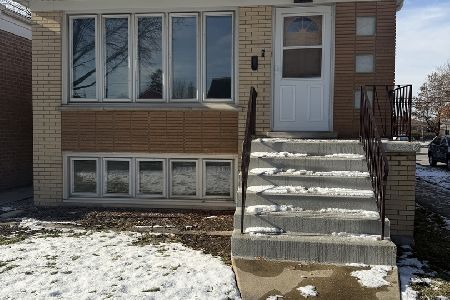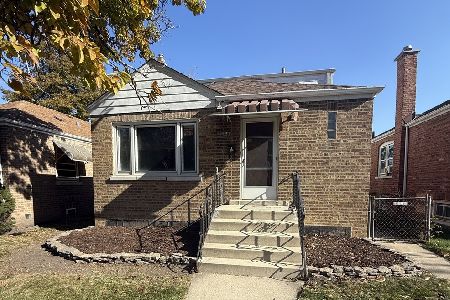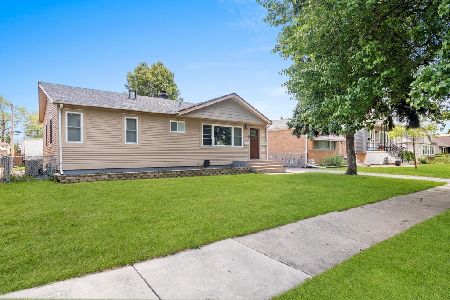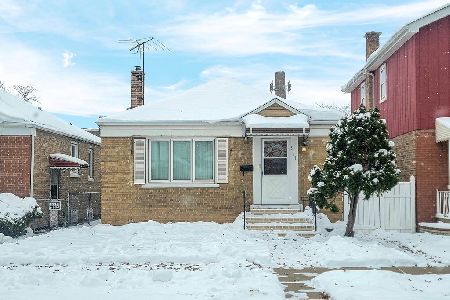5153 Lorel Avenue, Garfield Ridge, Chicago, Illinois 60638
$345,000
|
Sold
|
|
| Status: | Closed |
| Sqft: | 2,600 |
| Cost/Sqft: | $133 |
| Beds: | 5 |
| Baths: | 3 |
| Year Built: | 1996 |
| Property Taxes: | $3,984 |
| Days On Market: | 3069 |
| Lot Size: | 0,00 |
Description
Priced for you! Nestled on a quiet street in convenient Garfield Ridge you will find this gorgeous move in ready home. "CUSTOM" BUILT HOME, ALL BRICK RAISED RANCH W/SPACIOUS ROOMS THAT HAVE GENEROUS CLOSETS, HARDWOOD FLOORS UNDER CARPET, GLEAMING TILE IN NEWLY RENOVATED KITCHEN, TOP OF THE LINE GE APPLIANCES , UPGRADED GRANITE, CUSTOM CABINETS AND A HOLIDAY SIZE EATING AREA! Newly finished lower level with above grade windows. The possibilities are endless with a LARGE LAUNDRY ROOM, full bath with large walk in shower and raised vanity, ROUGH IN PLUMBING FOR KITCHEN, 2 entrances, and Floor to ceiling wood burning stone fireplace! Great for multi-generational living! 2016 New architectural shingle roof! 2017 new 2 1/2 car garage, concrete patio, and just installed gorgeous maintenance free fence surrounding the yard all low maintenance . Spend 2018 in your gorgeous new home! Conveniently located to Archer Bus and Orange Line! Your chance to be in a like new home!
Property Specifics
| Single Family | |
| — | |
| Step Ranch | |
| 1996 | |
| Full,English | |
| — | |
| No | |
| — |
| Cook | |
| — | |
| 0 / Not Applicable | |
| None | |
| Lake Michigan | |
| Public Sewer | |
| 09741356 | |
| 19093050180000 |
Property History
| DATE: | EVENT: | PRICE: | SOURCE: |
|---|---|---|---|
| 10 Apr, 2018 | Sold | $345,000 | MRED MLS |
| 4 Apr, 2018 | Under contract | $345,000 | MRED MLS |
| — | Last price change | $358,000 | MRED MLS |
| 5 Sep, 2017 | Listed for sale | $389,988 | MRED MLS |
Room Specifics
Total Bedrooms: 5
Bedrooms Above Ground: 5
Bedrooms Below Ground: 0
Dimensions: —
Floor Type: Carpet
Dimensions: —
Floor Type: Carpet
Dimensions: —
Floor Type: Carpet
Dimensions: —
Floor Type: —
Full Bathrooms: 3
Bathroom Amenities: —
Bathroom in Basement: 1
Rooms: Eating Area,Bedroom 5,Recreation Room
Basement Description: Finished,Exterior Access
Other Specifics
| 2 | |
| — | |
| — | |
| — | |
| — | |
| 30 X 125 | |
| — | |
| — | |
| Wood Laminate Floors, First Floor Bedroom, In-Law Arrangement, First Floor Laundry, First Floor Full Bath | |
| Range, Microwave, Dishwasher, Refrigerator, Washer, Dryer | |
| Not in DB | |
| Sidewalks, Street Lights, Street Paved | |
| — | |
| — | |
| — |
Tax History
| Year | Property Taxes |
|---|---|
| 2018 | $3,984 |
Contact Agent
Nearby Similar Homes
Nearby Sold Comparables
Contact Agent
Listing Provided By
@properties

