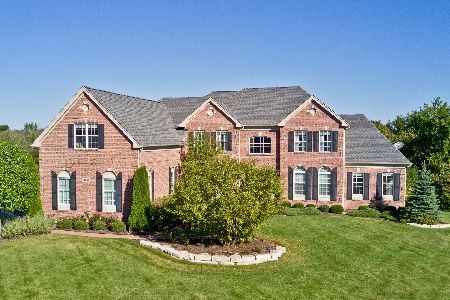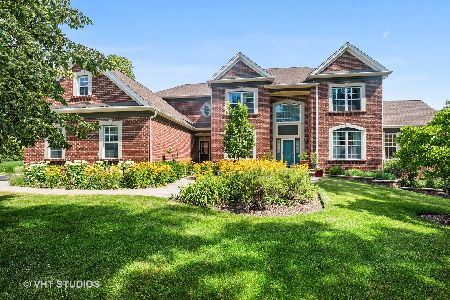5155 Barons Court, Gurnee, Illinois 60031
$470,000
|
Sold
|
|
| Status: | Closed |
| Sqft: | 3,420 |
| Cost/Sqft: | $146 |
| Beds: | 4 |
| Baths: | 4 |
| Year Built: | 2007 |
| Property Taxes: | $14,698 |
| Days On Market: | 2879 |
| Lot Size: | 0,99 |
Description
Priced to sell! Beautiful home w/ charming touches, situated in the highly desirable The Estates subdivision. Grand 2-story foyer w/ oak hardwood flooring leading you into the formal living room & views into the formal dining room. The gourmet kitchen features 42" maple cabinets, granite countertops, large center island, & an open concept floor plan over looking the family room. Eating area in the kitchen offers access to deck making indoor/outdoor entertaining a breeze. The sun drenched family room is designed to flow around the brick fireplace & offers cathedral ceilings. The 2nd staircase leads you upstairs to the master suite featuring large sitting room, his/ her closets & ensuite with dual vanity, soaking tub,& separate shower. 2nd bedroom presents full ensuite & walk in closet. The other 2 bedrooms connect with a Jack n Jill bathroom. Unfinished basement has plenty of storage space and rough in for bathroom. Located near Gurnee Mills, restaurants & close distance to highway.
Property Specifics
| Single Family | |
| — | |
| — | |
| 2007 | |
| Full | |
| — | |
| No | |
| 0.99 |
| Lake | |
| The Estates At Churchill Hunt | |
| 235 / Quarterly | |
| Insurance,Scavenger | |
| Public | |
| Public Sewer | |
| 09909480 | |
| 07102010080000 |
Nearby Schools
| NAME: | DISTRICT: | DISTANCE: | |
|---|---|---|---|
|
Grade School
Woodland Primary School |
50 | — | |
|
Middle School
Woodland Middle School |
50 | Not in DB | |
|
High School
Warren Township High School |
121 | Not in DB | |
|
Alternate Elementary School
Woodland Elementary School |
— | Not in DB | |
|
Alternate Junior High School
Woodland Intermediate School |
— | Not in DB | |
Property History
| DATE: | EVENT: | PRICE: | SOURCE: |
|---|---|---|---|
| 6 Jun, 2018 | Sold | $470,000 | MRED MLS |
| 18 Apr, 2018 | Under contract | $499,000 | MRED MLS |
| 9 Apr, 2018 | Listed for sale | $499,000 | MRED MLS |
Room Specifics
Total Bedrooms: 4
Bedrooms Above Ground: 4
Bedrooms Below Ground: 0
Dimensions: —
Floor Type: Carpet
Dimensions: —
Floor Type: Carpet
Dimensions: —
Floor Type: Carpet
Full Bathrooms: 4
Bathroom Amenities: Separate Shower,Double Sink,Soaking Tub
Bathroom in Basement: 0
Rooms: Sitting Room,Den
Basement Description: Unfinished,Bathroom Rough-In
Other Specifics
| 3 | |
| — | |
| — | |
| Deck, Storms/Screens | |
| Corner Lot,Cul-De-Sac | |
| 219X172X195X156X44X25 | |
| — | |
| Full | |
| Vaulted/Cathedral Ceilings, Hardwood Floors, First Floor Laundry | |
| Double Oven, Range, Microwave, Dishwasher, Refrigerator, Washer, Dryer, Disposal | |
| Not in DB | |
| Street Paved | |
| — | |
| — | |
| Gas Starter |
Tax History
| Year | Property Taxes |
|---|---|
| 2018 | $14,698 |
Contact Agent
Nearby Similar Homes
Nearby Sold Comparables
Contact Agent
Listing Provided By
RE/MAX Top Performers





