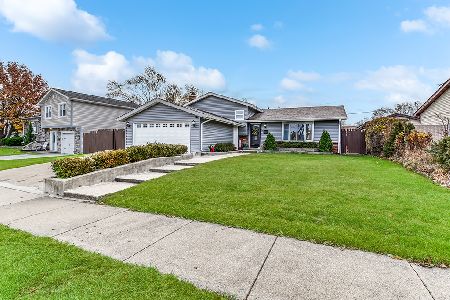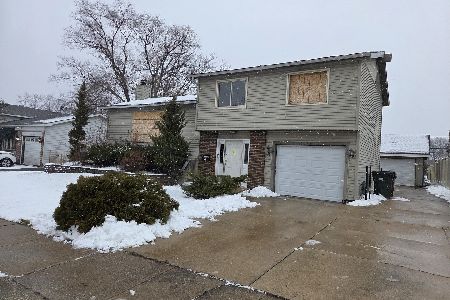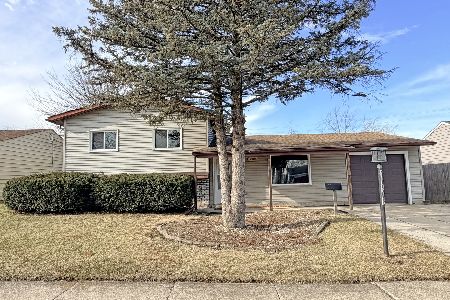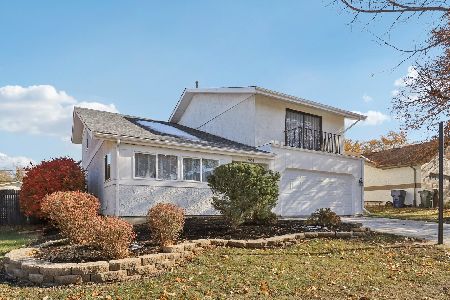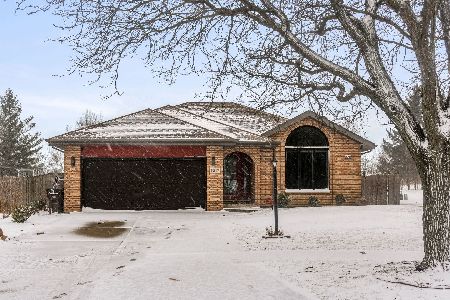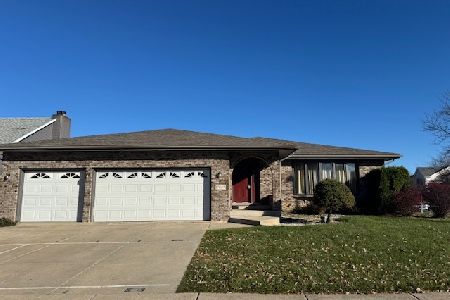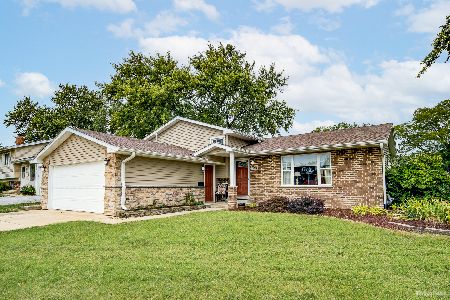5156 Oakwood Court, Oak Forest, Illinois 60452
$222,000
|
Sold
|
|
| Status: | Closed |
| Sqft: | 1,550 |
| Cost/Sqft: | $145 |
| Beds: | 3 |
| Baths: | 2 |
| Year Built: | 1969 |
| Property Taxes: | $7,074 |
| Days On Market: | 2346 |
| Lot Size: | 0,27 |
Description
Wait until you step into this updated tri-level with 3 bedrooms & 2 full baths located in a quiet cul-de-sac. The living room has beautiful hardwood floors & is open to the kitchen, which has been updated, including stainless appliances, flooring, an island & a cute pantry closet. Upstairs are 3 bedrooms with an updated shared master bath. The master bedroom has hardwood floors. Relax & entertain in the spacious lower level family room with newer carpet. This level also has a bath with a shower & the updated laundry room. There is an attached 1-car garage + a separate 1-car garage in back with extra space to the side & an upper level, offering many possibilities! Relax under the covered patio & have fun in the pool. This is one of the largest lots in the area so there is still plenty of fully fenced yard. Updates: fresh paint, 2018-driveway & tankless water heater, 2017-windows & siding. Roof & appliances within 5 yrs. Extra insulation-low bills! Great location near I-80, I-294 & I-57
Property Specifics
| Single Family | |
| — | |
| Tri-Level | |
| 1969 | |
| None | |
| — | |
| No | |
| 0.27 |
| Cook | |
| Gingerwood | |
| — / Not Applicable | |
| None | |
| Lake Michigan | |
| Public Sewer | |
| 10496473 | |
| 28282150120000 |
Property History
| DATE: | EVENT: | PRICE: | SOURCE: |
|---|---|---|---|
| 12 Jul, 2012 | Sold | $161,500 | MRED MLS |
| 13 Jun, 2012 | Under contract | $164,900 | MRED MLS |
| 8 Jun, 2012 | Listed for sale | $164,900 | MRED MLS |
| 2 Oct, 2019 | Sold | $222,000 | MRED MLS |
| 28 Aug, 2019 | Under contract | $225,000 | MRED MLS |
| 25 Aug, 2019 | Listed for sale | $225,000 | MRED MLS |
Room Specifics
Total Bedrooms: 3
Bedrooms Above Ground: 3
Bedrooms Below Ground: 0
Dimensions: —
Floor Type: Carpet
Dimensions: —
Floor Type: Wood Laminate
Full Bathrooms: 2
Bathroom Amenities: —
Bathroom in Basement: 0
Rooms: Workshop,Bonus Room
Basement Description: Crawl
Other Specifics
| 2 | |
| — | |
| Asphalt | |
| Deck, Above Ground Pool, Workshop | |
| Cul-De-Sac,Fenced Yard | |
| 109X137X110X40X31 | |
| — | |
| — | |
| Hardwood Floors | |
| Range, Microwave, Dishwasher, Refrigerator, Washer, Dryer, Stainless Steel Appliance(s) | |
| Not in DB | |
| Sidewalks, Street Lights, Street Paved | |
| — | |
| — | |
| — |
Tax History
| Year | Property Taxes |
|---|---|
| 2012 | $2,113 |
| 2019 | $7,074 |
Contact Agent
Nearby Similar Homes
Nearby Sold Comparables
Contact Agent
Listing Provided By
HomeSmart Realty Group

