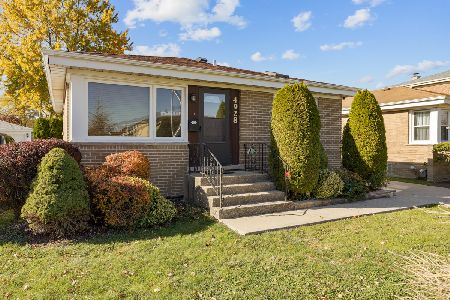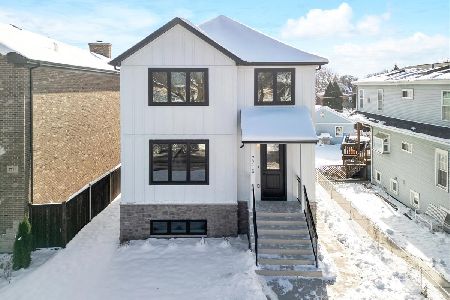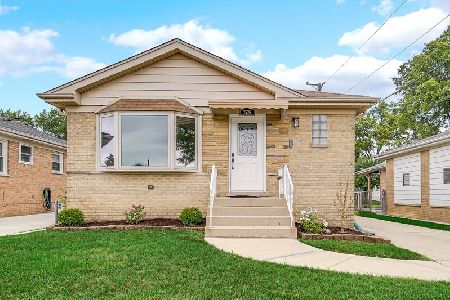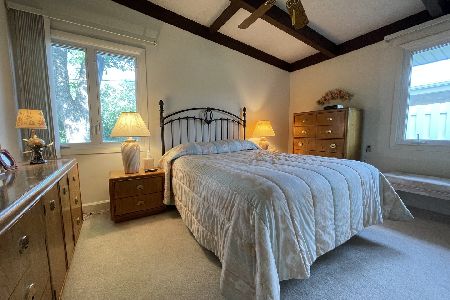5157 Canfield Avenue, Norridge, Illinois 60706
$680,000
|
Sold
|
|
| Status: | Closed |
| Sqft: | 4,428 |
| Cost/Sqft: | $158 |
| Beds: | 4 |
| Baths: | 3 |
| Year Built: | 2007 |
| Property Taxes: | $15,080 |
| Days On Market: | 2678 |
| Lot Size: | 0,20 |
Description
Gorgeous and Impressive, custom built, solid brick home within the Maine South School District! Hardwood floors throughout. Soaring 20ft ceilings give an open and free feeling. Large windows with Eastern and Western exposure cascade light throughout the home. Grand foyer welcomes you home. Large dining room and living room with fireplace ideal for family gatherings. Open, bright kitchen with gorgeous 42inch Maple cabinets, granite countertops and large pantry. Viking range, Thermador vent, Bosch dishwasher, Jen Air fridge and high end finishes throughout. Wide staircase leads to spacious bedrooms upstairs. Elegant French doors open to a true Master Suite that boasts huge walk in closet, marble throughout bathroom, double vanity sinks, large jacuzzi, high end Grohe and Toto fixtures. Take a rest outside with a gorgeous East facing patio that has grapevines providing cool shade during hot Summer days. Large, fully fenced yard. Zoned Heating and Air condition. High end Security System.
Property Specifics
| Single Family | |
| — | |
| — | |
| 2007 | |
| Full | |
| — | |
| No | |
| 0.2 |
| Cook | |
| — | |
| 0 / Not Applicable | |
| None | |
| Lake Michigan | |
| Septic-Mechanical, Overhead Sewers | |
| 10089597 | |
| 12123040060000 |
Nearby Schools
| NAME: | DISTRICT: | DISTANCE: | |
|---|---|---|---|
|
Grade School
Pennoyer Elementary School |
79 | — | |
|
High School
Maine South High School |
207 | Not in DB | |
Property History
| DATE: | EVENT: | PRICE: | SOURCE: |
|---|---|---|---|
| 19 Dec, 2018 | Sold | $680,000 | MRED MLS |
| 2 Nov, 2018 | Under contract | $699,900 | MRED MLS |
| 20 Sep, 2018 | Listed for sale | $699,900 | MRED MLS |
Room Specifics
Total Bedrooms: 4
Bedrooms Above Ground: 4
Bedrooms Below Ground: 0
Dimensions: —
Floor Type: Hardwood
Dimensions: —
Floor Type: Hardwood
Dimensions: —
Floor Type: Hardwood
Full Bathrooms: 3
Bathroom Amenities: Whirlpool,Double Sink
Bathroom in Basement: 0
Rooms: No additional rooms
Basement Description: Unfinished
Other Specifics
| 2.5 | |
| Concrete Perimeter | |
| Brick | |
| Patio, Brick Paver Patio | |
| — | |
| 100X85 | |
| Pull Down Stair | |
| Full | |
| Vaulted/Cathedral Ceilings, Hardwood Floors, Second Floor Laundry, First Floor Full Bath | |
| — | |
| Not in DB | |
| Sidewalks | |
| — | |
| — | |
| Wood Burning, Gas Log |
Tax History
| Year | Property Taxes |
|---|---|
| 2018 | $15,080 |
Contact Agent
Nearby Similar Homes
Nearby Sold Comparables
Contact Agent
Listing Provided By
Re/Max Landmark










