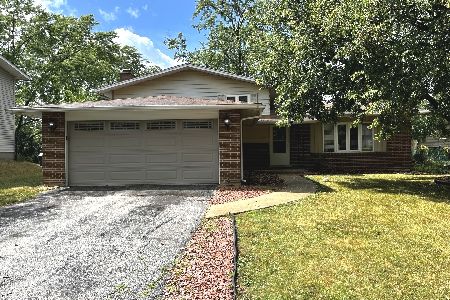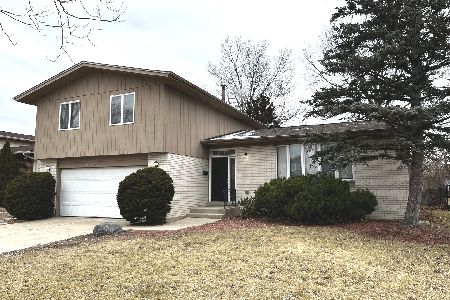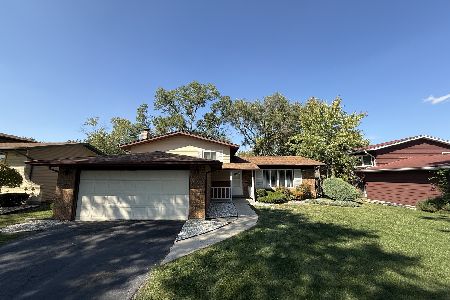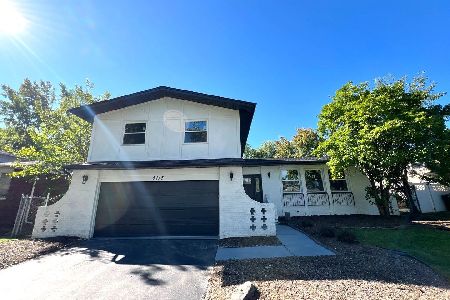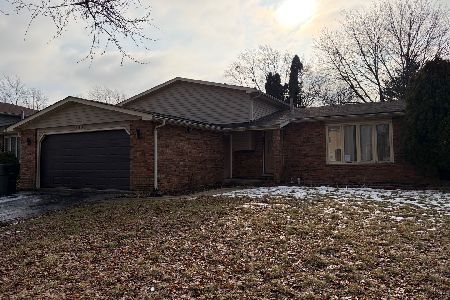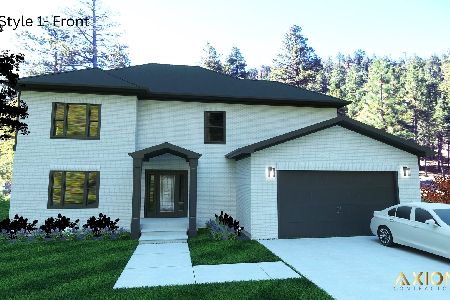5159 Arquilla Drive, Richton Park, Illinois 60471
$182,000
|
Sold
|
|
| Status: | Closed |
| Sqft: | 2,000 |
| Cost/Sqft: | $90 |
| Beds: | 3 |
| Baths: | 2 |
| Year Built: | 1977 |
| Property Taxes: | $4,919 |
| Days On Market: | 2359 |
| Lot Size: | 0,36 |
Description
Welcome home to your 4 bedroom 2 bathroom ranch style home with full basement and 2 car attached garage! This beautiful home, perfectly situated on a quiet street, has been completely remodeled to perfection! Enter through the front door to your open concept living room and kitchen area. The natural light pours in from all of the new windows. The kitchen comes fully equipped with new cabinets, quartz counters, and new SS appliances. Three large bedrooms and a full bathroom complete the first level. The full finished basement has a huge family room, a very spacious bedroom, another full bathroom, and a large utility and laundry room. The sunroom and backyard allow for more space to relax and entertain. This fully permitted renovation is amazing - there is no other home like it around! Schedule your private showing today!
Property Specifics
| Single Family | |
| — | |
| Ranch | |
| 1977 | |
| Full | |
| — | |
| No | |
| 0.36 |
| Cook | |
| — | |
| 0 / Not Applicable | |
| None | |
| Public | |
| Public Sewer | |
| 10470610 | |
| 31332060340000 |
Property History
| DATE: | EVENT: | PRICE: | SOURCE: |
|---|---|---|---|
| 7 Mar, 2007 | Sold | $192,000 | MRED MLS |
| 15 Jan, 2007 | Under contract | $200,000 | MRED MLS |
| 29 Dec, 2006 | Listed for sale | $200,000 | MRED MLS |
| 22 Feb, 2019 | Sold | $74,511 | MRED MLS |
| 16 Jan, 2019 | Under contract | $80,000 | MRED MLS |
| 15 Dec, 2018 | Listed for sale | $80,000 | MRED MLS |
| 11 Sep, 2019 | Sold | $182,000 | MRED MLS |
| 2 Aug, 2019 | Under contract | $179,900 | MRED MLS |
| 1 Aug, 2019 | Listed for sale | $179,900 | MRED MLS |
Room Specifics
Total Bedrooms: 4
Bedrooms Above Ground: 3
Bedrooms Below Ground: 1
Dimensions: —
Floor Type: Carpet
Dimensions: —
Floor Type: Carpet
Dimensions: —
Floor Type: Carpet
Full Bathrooms: 2
Bathroom Amenities: Separate Shower
Bathroom in Basement: 1
Rooms: Utility Room-Lower Level,Sun Room
Basement Description: Finished
Other Specifics
| 2 | |
| — | |
| Asphalt | |
| Patio, Screened Patio | |
| — | |
| 68 X 222 | |
| — | |
| None | |
| Skylight(s), First Floor Bedroom, First Floor Full Bath | |
| Range, Microwave, Dishwasher, Refrigerator, Stainless Steel Appliance(s) | |
| Not in DB | |
| Sidewalks, Street Lights, Street Paved | |
| — | |
| — | |
| — |
Tax History
| Year | Property Taxes |
|---|---|
| 2007 | $3,503 |
| 2019 | $5,033 |
| 2019 | $4,919 |
Contact Agent
Nearby Similar Homes
Nearby Sold Comparables
Contact Agent
Listing Provided By
Keller Williams Preferred Rlty

