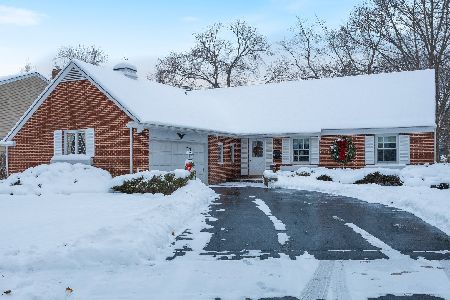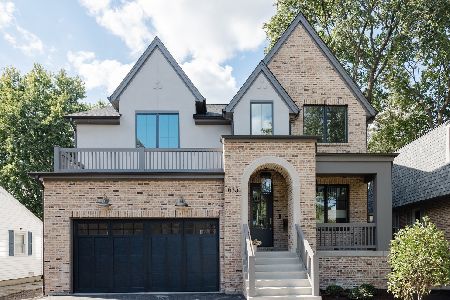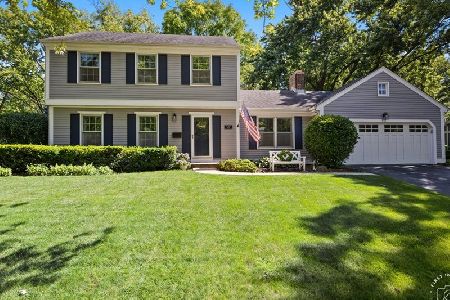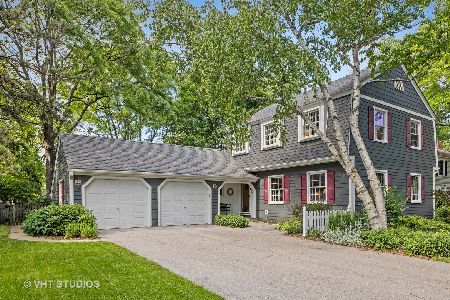516 14th Avenue, Naperville, Illinois 60563
$448,000
|
Sold
|
|
| Status: | Closed |
| Sqft: | 2,128 |
| Cost/Sqft: | $216 |
| Beds: | 4 |
| Baths: | 3 |
| Year Built: | 1966 |
| Property Taxes: | $8,322 |
| Days On Market: | 2928 |
| Lot Size: | 0,23 |
Description
Classic Saybrook 4 BR at its best & with the best location in town! Your children are close to the GS & JH right IN the neighborhood (part of outstanding 203 Schools). Updates include a fabulous newer custom kitchen featuring 42" upper custom cabinets, quartz counters, under cabinet lighting, SS appliances & custom serving counter/cabinet. ALL baths have been redone, newer Marvin brand windows throughout & the roof and HVAC also updated. Open floor plan between the kitchen & family room, exposed hardwood flooring in the KIT, FR, upper hall & in all 4 bedrooms. Hardwood under the carpeting on the stairs and in the LR & DR. Roomy basement includes great storage & rec/play room. Southern exposure adds year round sunshine & great light. This is a wonderful opportunity to be close to everything: Walk to the train (or catch the commuter bus at the corner), walk to Jewel & the pool as well! The Saybrook Bath & Racquet Club is open for membership. Many annual social activities for all ages!
Property Specifics
| Single Family | |
| — | |
| — | |
| 1966 | |
| Partial | |
| — | |
| No | |
| 0.23 |
| Du Page | |
| Saybrook | |
| 0 / Not Applicable | |
| None | |
| Lake Michigan | |
| Public Sewer | |
| 09832708 | |
| 0807301008 |
Nearby Schools
| NAME: | DISTRICT: | DISTANCE: | |
|---|---|---|---|
|
Grade School
Beebe Elementary School |
203 | — | |
|
Middle School
Jefferson Junior High School |
203 | Not in DB | |
|
High School
Naperville North High School |
203 | Not in DB | |
Property History
| DATE: | EVENT: | PRICE: | SOURCE: |
|---|---|---|---|
| 5 Mar, 2018 | Sold | $448,000 | MRED MLS |
| 16 Jan, 2018 | Under contract | $459,900 | MRED MLS |
| 13 Jan, 2018 | Listed for sale | $459,900 | MRED MLS |
Room Specifics
Total Bedrooms: 4
Bedrooms Above Ground: 4
Bedrooms Below Ground: 0
Dimensions: —
Floor Type: Hardwood
Dimensions: —
Floor Type: Hardwood
Dimensions: —
Floor Type: Hardwood
Full Bathrooms: 3
Bathroom Amenities: Separate Shower
Bathroom in Basement: 0
Rooms: Mud Room
Basement Description: Partially Finished
Other Specifics
| 2 | |
| Concrete Perimeter | |
| Asphalt | |
| Patio, Porch | |
| Landscaped,Wooded | |
| 90X112 | |
| Dormer,Unfinished | |
| Full | |
| Hardwood Floors | |
| Range, Microwave, Dishwasher, Refrigerator, Washer, Dryer, Disposal, Stainless Steel Appliance(s) | |
| Not in DB | |
| Park, Pool, Tennis Court(s) | |
| — | |
| — | |
| — |
Tax History
| Year | Property Taxes |
|---|---|
| 2018 | $8,322 |
Contact Agent
Nearby Similar Homes
Nearby Sold Comparables
Contact Agent
Listing Provided By
Baird & Warner












