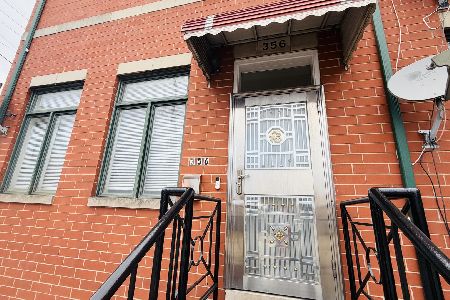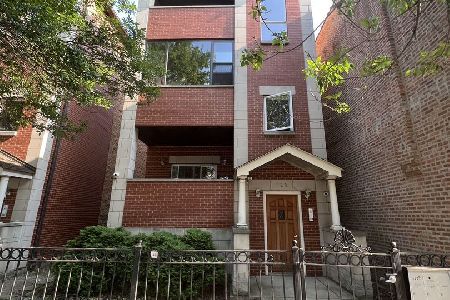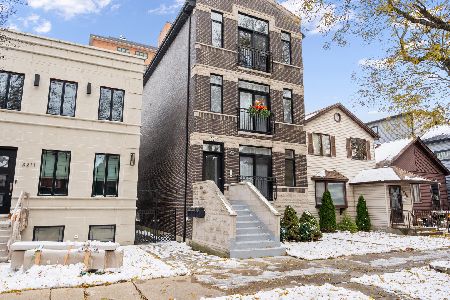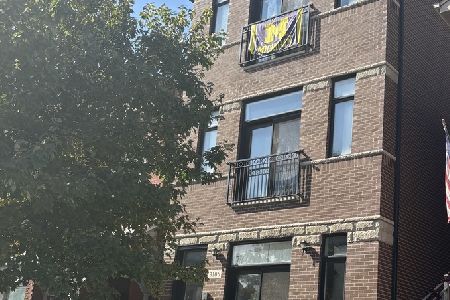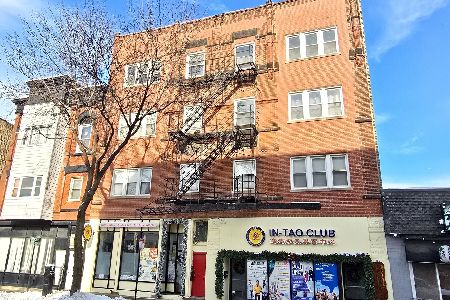516 33rd Street, Bridgeport, Chicago, Illinois 60616
$622,000
|
Sold
|
|
| Status: | Closed |
| Sqft: | 0 |
| Cost/Sqft: | — |
| Beds: | 3 |
| Baths: | 4 |
| Year Built: | 2007 |
| Property Taxes: | $11,101 |
| Days On Market: | 1729 |
| Lot Size: | 0,00 |
Description
Awesome location in Bridgeport, Healy school district! This townhome lives like a single family home. 2-car ATTACHED garage & 4 outdoor spaces! 2 rooftop decks with both city and sox park exposures. Large den connecting the rooftop decks is perfect for home office or a play room. Extra high ceiling in main living room with fireplace. Super spacious kitchen with adjacent dining room that leads out to a covered terrace! Lots of upscale finishes including: Brazilian cherry floor throughout main living level and in the bedrooms, granite countertops, wet bar and storage closet in penthouse den area, 2 separate HVAC systems. Primary suite has a balcony, spa-like bath with separate shower & soaking tub. Laundry room is located on bedroom level! Finished lower level with full bath and tons of storage space! Gated entry in rear to access the townhome complex and attached garage.
Property Specifics
| Condos/Townhomes | |
| 3 | |
| — | |
| 2007 | |
| Partial,English | |
| — | |
| No | |
| — |
| Cook | |
| — | |
| 120 / Monthly | |
| Exterior Maintenance,Lawn Care,Scavenger,Snow Removal | |
| Public | |
| Public Sewer | |
| 11083156 | |
| 17331130580000 |
Nearby Schools
| NAME: | DISTRICT: | DISTANCE: | |
|---|---|---|---|
|
Grade School
Healy Elementary School |
299 | — | |
|
Middle School
Healy Elementary School |
299 | Not in DB | |
|
High School
Tilden Career Communty Academy S |
299 | Not in DB | |
Property History
| DATE: | EVENT: | PRICE: | SOURCE: |
|---|---|---|---|
| 29 Jun, 2021 | Sold | $622,000 | MRED MLS |
| 13 May, 2021 | Under contract | $595,000 | MRED MLS |
| 10 May, 2021 | Listed for sale | $595,000 | MRED MLS |





























Room Specifics
Total Bedrooms: 3
Bedrooms Above Ground: 3
Bedrooms Below Ground: 0
Dimensions: —
Floor Type: Hardwood
Dimensions: —
Floor Type: Hardwood
Full Bathrooms: 4
Bathroom Amenities: Separate Shower,Double Sink,Soaking Tub
Bathroom in Basement: 1
Rooms: Den,Recreation Room,Balcony/Porch/Lanai,Deck,Terrace
Basement Description: Finished
Other Specifics
| 2 | |
| — | |
| — | |
| — | |
| — | |
| 20X68 | |
| — | |
| Full | |
| Bar-Wet, Hardwood Floors, Second Floor Laundry, Laundry Hook-Up in Unit, Walk-In Closet(s), Some Carpeting | |
| Range, Microwave, Dishwasher, Refrigerator, Washer, Dryer | |
| Not in DB | |
| — | |
| — | |
| — | |
| — |
Tax History
| Year | Property Taxes |
|---|---|
| 2021 | $11,101 |
Contact Agent
Nearby Similar Homes
Nearby Sold Comparables
Contact Agent
Listing Provided By
Baird & Warner

