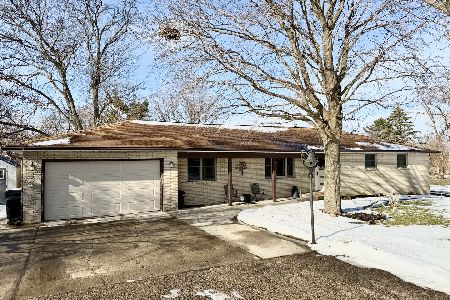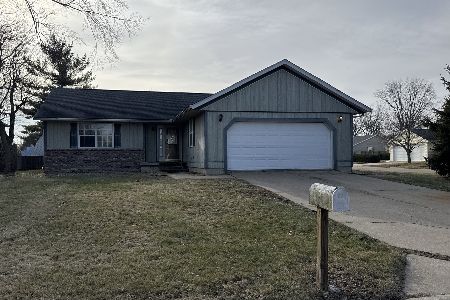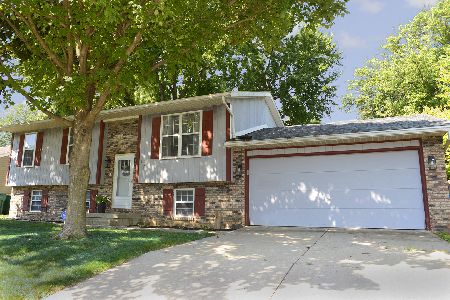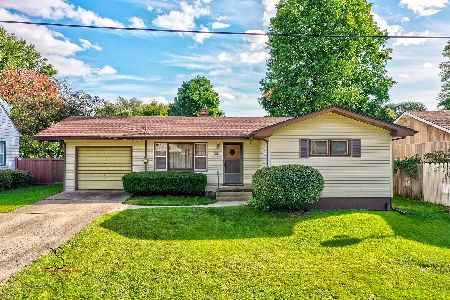516 Arch Street, Ottawa, Illinois 61350
$85,000
|
Sold
|
|
| Status: | Closed |
| Sqft: | 936 |
| Cost/Sqft: | $100 |
| Beds: | 3 |
| Baths: | 1 |
| Year Built: | — |
| Property Taxes: | $764 |
| Days On Market: | 5689 |
| Lot Size: | 0,17 |
Description
Great home for someone who just wants to move right in. South side Ottawa home is clean and ready for new owners. Large living room has a dining area at one end of it. Current dining room was a third bedroom and could be turned back into a dining room. Galley kitchen and all appliances stay. Full basement, patio, and storage shed built onto back of garage. All dimensions are approximate.
Property Specifics
| Single Family | |
| — | |
| — | |
| — | |
| — | |
| — | |
| No | |
| 0.17 |
| — | |
| — | |
| 0 / Not Applicable | |
| — | |
| — | |
| — | |
| 07562255 | |
| 2213307017 |
Nearby Schools
| NAME: | DISTRICT: | DISTANCE: | |
|---|---|---|---|
|
Grade School
Mckinley Elementary School |
141 | — | |
|
Middle School
Shepherd Middle School |
141 | Not in DB | |
|
High School
Ottawa Township High School |
140 | Not in DB | |
Property History
| DATE: | EVENT: | PRICE: | SOURCE: |
|---|---|---|---|
| 30 Aug, 2010 | Sold | $85,000 | MRED MLS |
| 3 Aug, 2010 | Under contract | $94,000 | MRED MLS |
| — | Last price change | $104,000 | MRED MLS |
| 21 Jun, 2010 | Listed for sale | $104,000 | MRED MLS |
| 8 Jun, 2018 | Sold | $130,000 | MRED MLS |
| 23 Apr, 2018 | Under contract | $129,500 | MRED MLS |
| 19 Apr, 2018 | Listed for sale | $129,500 | MRED MLS |
Room Specifics
Total Bedrooms: 3
Bedrooms Above Ground: 3
Bedrooms Below Ground: 0
Dimensions: —
Floor Type: —
Dimensions: —
Floor Type: —
Full Bathrooms: 1
Bathroom Amenities: —
Bathroom in Basement: 0
Rooms: —
Basement Description: —
Other Specifics
| 1 | |
| — | |
| Concrete | |
| — | |
| — | |
| 60X120 | |
| — | |
| — | |
| — | |
| — | |
| Not in DB | |
| — | |
| — | |
| — | |
| — |
Tax History
| Year | Property Taxes |
|---|---|
| 2010 | $764 |
| 2018 | $2,509 |
Contact Agent
Nearby Similar Homes
Nearby Sold Comparables
Contact Agent
Listing Provided By
Windsor Realty











