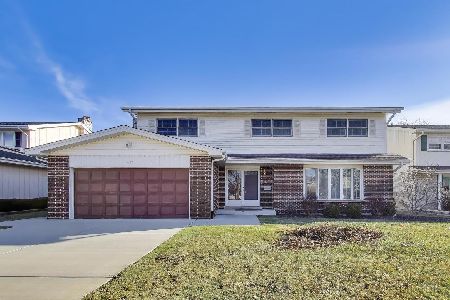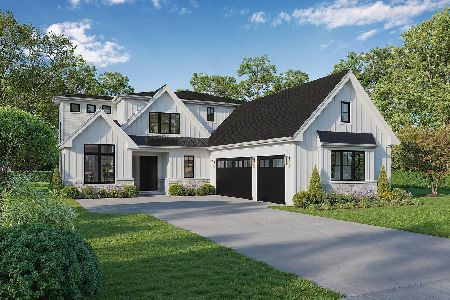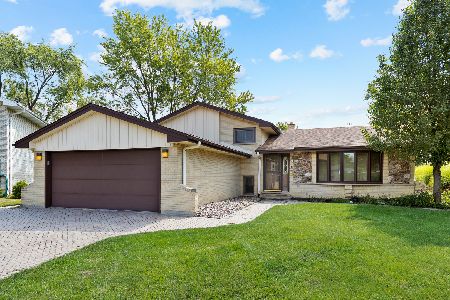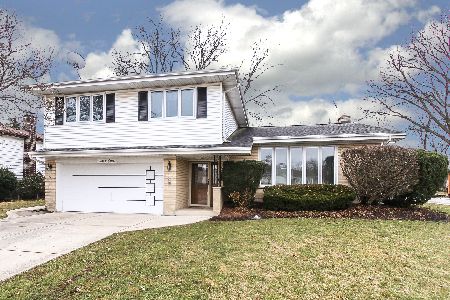516 Carol Lane, Mount Prospect, Illinois 60056
$340,000
|
Sold
|
|
| Status: | Closed |
| Sqft: | 0 |
| Cost/Sqft: | — |
| Beds: | 3 |
| Baths: | 2 |
| Year Built: | 1966 |
| Property Taxes: | $6,059 |
| Days On Market: | 2494 |
| Lot Size: | 0,21 |
Description
Welcome Home! Great Location, bright, sunny & ready to move right in. Hardwood under new carpeting in L.R and Stairs.large guest closet. Nice size kitchen features Dining area with plantation shuttered Sliders to Deck, kitchen opens to huge family room w/gleaming floors and door to deck. Lower level newly done rec room, brand new bath w/ walk in shower, plenty of closet space, laundry room, outside access and crawl for loads of storage. 2nd level boasts 3 bedrooms w/ hrdwd flrs and newly done full bath w/double sink. Side drive ,large fenced yard, 2.5 c garage, retractable awning over deck. Walk to Forest View school, park and more. Come take a look a pleasure to show!
Property Specifics
| Single Family | |
| — | |
| Tri-Level | |
| 1966 | |
| None | |
| — | |
| No | |
| 0.21 |
| Cook | |
| Colonial Heights | |
| 0 / Not Applicable | |
| None | |
| Lake Michigan | |
| Public Sewer | |
| 10339825 | |
| 08104190090000 |
Nearby Schools
| NAME: | DISTRICT: | DISTANCE: | |
|---|---|---|---|
|
Grade School
Forest View Elementary School |
59 | — | |
|
Middle School
Holmes Junior High School |
59 | Not in DB | |
|
High School
Rolling Meadows High School |
214 | Not in DB | |
Property History
| DATE: | EVENT: | PRICE: | SOURCE: |
|---|---|---|---|
| 12 Jun, 2013 | Sold | $275,000 | MRED MLS |
| 28 Apr, 2013 | Under contract | $279,900 | MRED MLS |
| — | Last price change | $289,900 | MRED MLS |
| 18 Mar, 2013 | Listed for sale | $289,900 | MRED MLS |
| 24 Jun, 2019 | Sold | $340,000 | MRED MLS |
| 13 May, 2019 | Under contract | $359,000 | MRED MLS |
| — | Last price change | $368,900 | MRED MLS |
| 9 Apr, 2019 | Listed for sale | $368,900 | MRED MLS |
Room Specifics
Total Bedrooms: 3
Bedrooms Above Ground: 3
Bedrooms Below Ground: 0
Dimensions: —
Floor Type: Hardwood
Dimensions: —
Floor Type: Hardwood
Full Bathrooms: 2
Bathroom Amenities: —
Bathroom in Basement: —
Rooms: Recreation Room
Basement Description: Crawl
Other Specifics
| 2 | |
| Concrete Perimeter | |
| Concrete | |
| Deck, Storms/Screens | |
| — | |
| 70X135 | |
| — | |
| None | |
| Hardwood Floors, Wood Laminate Floors | |
| Range, Dishwasher, Refrigerator, Washer, Dryer, Disposal | |
| Not in DB | |
| Sidewalks, Street Lights, Street Paved | |
| — | |
| — | |
| — |
Tax History
| Year | Property Taxes |
|---|---|
| 2013 | $6,412 |
| 2019 | $6,059 |
Contact Agent
Nearby Similar Homes
Nearby Sold Comparables
Contact Agent
Listing Provided By
Berkshire Hathaway HomeServices American Heritage









