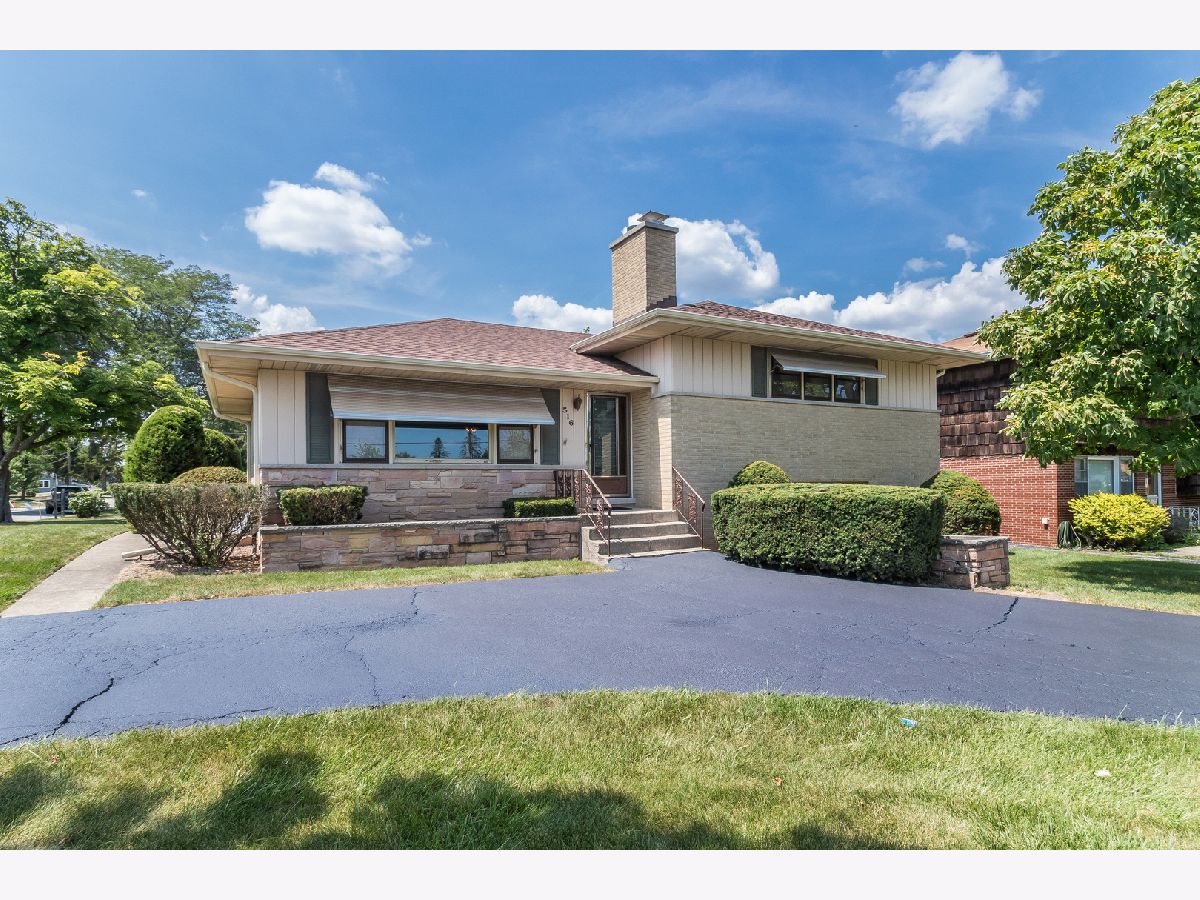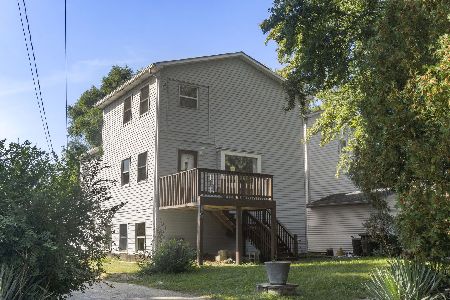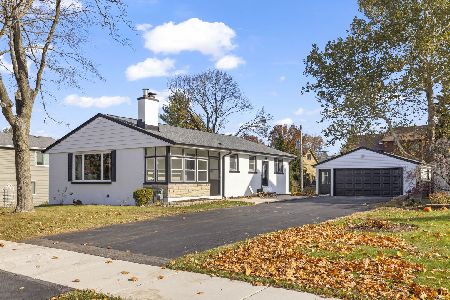516 Cass Avenue, Westmont, Illinois 60559
$322,500
|
Sold
|
|
| Status: | Closed |
| Sqft: | 2,592 |
| Cost/Sqft: | $130 |
| Beds: | 3 |
| Baths: | 2 |
| Year Built: | 1961 |
| Property Taxes: | $5,926 |
| Days On Market: | 1605 |
| Lot Size: | 0,19 |
Description
Move-in and make it your own! So much potential in this captivating Mid-Century Charmer, located in the sought-after Newfield Manor subdivision! This all brick split-level home was custom built by the Johanik Builders and was constructed to last! The main level features a spacious bright living room, a kitchen, and a dining area. The second level has 3 generous-sized bedrooms with plenty of closet space and beautiful hardwood flooring under carpeting. Also, on this level, you will find the attic space which has a thermostat-controlled fan. Next, on to the lower level where you'll find a huge walk-out family room which can also be ideal for an in-law arrangement that features a complete wet bar, a wood-burning fireplace, and a full bath. Just when you think there could not possibly be any more space, you'll find the sub-basement that features: the furnace area, a kitchenette, and a workshop. Everything in this home has been impeccably maintained, and many major features have been done including: Roof (2018), a brand new sump pump (2021), and a new submersible ejector pump (2021). The home has a detached oversized garage with even more space for storage. Home is conveniently located near schools, parks, train stations, and shopping. Some updating and TLC will make this home a showpiece!!
Property Specifics
| Single Family | |
| — | |
| — | |
| 1961 | |
| — | |
| SPLIT LEVEL W/SUB BASEMENT | |
| No | |
| 0.19 |
| Du Page | |
| Newfield Manor | |
| — / Not Applicable | |
| — | |
| — | |
| — | |
| 11216799 | |
| 0916206031 |
Nearby Schools
| NAME: | DISTRICT: | DISTANCE: | |
|---|---|---|---|
|
Grade School
Maercker Elementary School |
60 | — | |
|
Middle School
Westview Hills Middle School |
60 | Not in DB | |
|
High School
North High School |
99 | Not in DB | |
Property History
| DATE: | EVENT: | PRICE: | SOURCE: |
|---|---|---|---|
| 5 Jan, 2022 | Sold | $322,500 | MRED MLS |
| 5 Nov, 2021 | Under contract | $335,900 | MRED MLS |
| — | Last price change | $359,500 | MRED MLS |
| 12 Sep, 2021 | Listed for sale | $359,500 | MRED MLS |
| 18 Dec, 2024 | Sold | $390,000 | MRED MLS |
| 9 Nov, 2024 | Under contract | $399,000 | MRED MLS |
| 7 Nov, 2024 | Listed for sale | $399,000 | MRED MLS |

Room Specifics
Total Bedrooms: 3
Bedrooms Above Ground: 3
Bedrooms Below Ground: 0
Dimensions: —
Floor Type: —
Dimensions: —
Floor Type: —
Full Bathrooms: 2
Bathroom Amenities: —
Bathroom in Basement: 1
Rooms: —
Basement Description: Sub-Basement
Other Specifics
| 2 | |
| — | |
| Asphalt,Concrete | |
| — | |
| — | |
| 57X145 | |
| Interior Stair,Unfinished | |
| — | |
| — | |
| — | |
| Not in DB | |
| — | |
| — | |
| — | |
| — |
Tax History
| Year | Property Taxes |
|---|---|
| 2022 | $5,926 |
| 2024 | $6,968 |
Contact Agent
Nearby Similar Homes
Nearby Sold Comparables
Contact Agent
Listing Provided By
RE/MAX of Naperville













